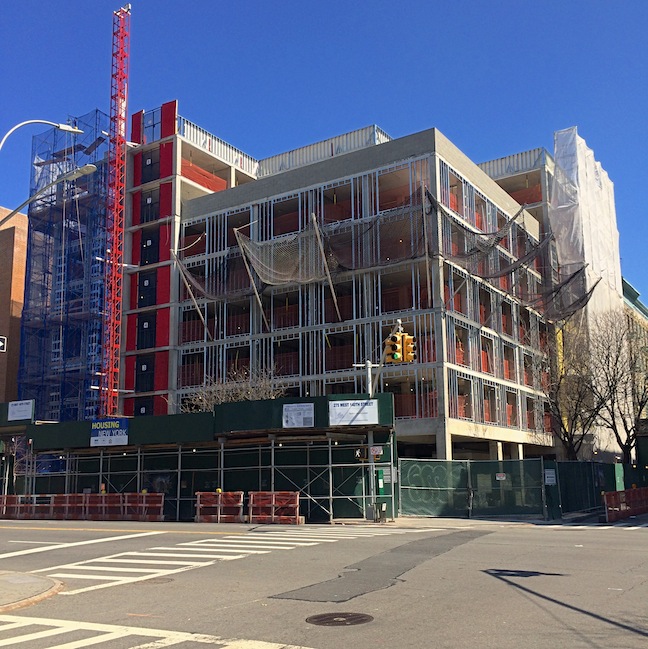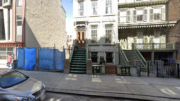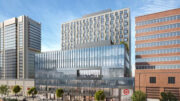Back in October of 2015, construction was underway on the ground floor of the eight-story, 54-unit mixed-use building being developed at 275 West 140th Street, in northern Harlem. Now, Harlem+Bespoke reports the structure has topped out, and it appears façade installation is imminent. Dubbed Strivers Plaza, the 64,948-square-foot project will eventually host studio, one-, and two-bedroom rental apartments. Individual units should average 876 square feet apiece, and amenities listed in the Schedule A include recreational rooms, storage for 28 bikes, an outdoor recreational area on the second floor, refuse rooms on each floor, and a rooftop terrace on the seventh floor. An 8,024-square-foot supermarket will occupy most of the ground floor, along with a 498-square-foot community facility. Radson Development is developing and Aufgang Architects is behind the design.
Subscribe to the YIMBY newsletter for weekly updates on New York’s top projects
Subscribe to YIMBY’s daily e-mail
Follow YIMBYgram for real-time photo updates
Like YIMBY on Facebook
Follow YIMBY’s Twitter for the latest in YIMBYnews







I see the concept of this building, different boxes with many angles all around.
Does anyone know the name of the supermarket that will occupy this space?