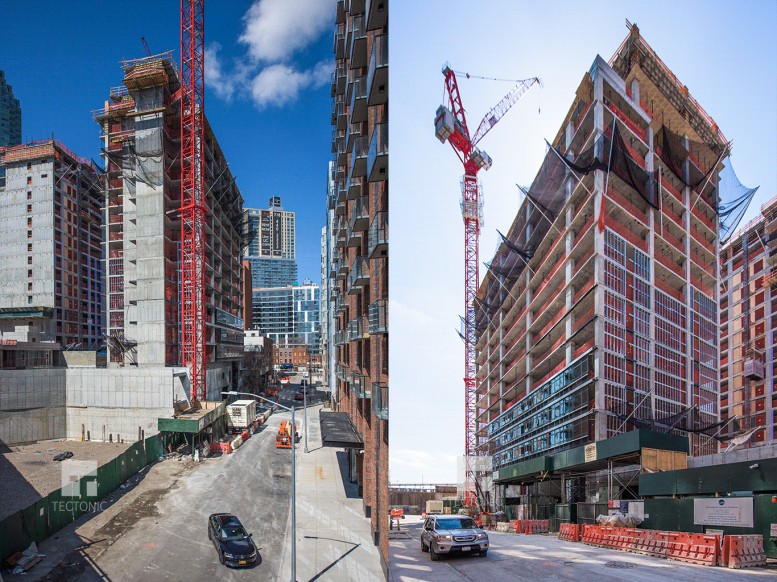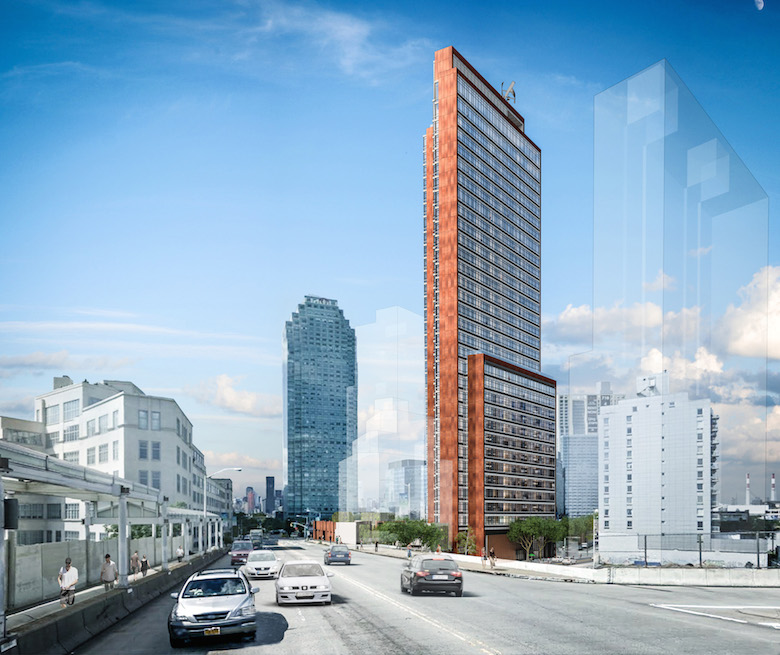It was in April of 2015 that YIMBY revealed renderings of the 33-story, 270-unit residential building planned at 44-26 Purves Street, in the Court Square section of Long Island City. Last November, construction of the structure was two stories above street level, and now the building is 16 stories up, as seen in photos by Tectonic. Once complete, the new building will encompass 247,934 square feet and its residential units should average 766 square feet apiece. The rental apartments will come in studio, one-, and two-bedroom configurations. A two-story podium will include much of the building’s 26,300 square feet of amenities as well as 2,600 square feet of retail space. The Gotham Organization and Brause Realty are the developers, with FXFOWLE Architects behind the design. Completion can be expected in 2017.
Subscribe to the YIMBY newsletter for weekly updates on New York’s top projects
Subscribe to YIMBY’s daily e-mail
Follow YIMBYgram for real-time photo updates
Like YIMBY on Facebook
Follow YIMBY’s Twitter for the latest in YIMBYnews







This is big plan for the city, 33-story above ground today already.