In August of 2015, foundation work kicked off for the 27-story, 120-unit mixed-use building at 27-21 44th Drive, in the Court Square section of Long Island City. Now, the project is 16 stories above street level and rising, The Court Square Blog reports. It will eventually encompass 144,687 square feet, 5,850 square feet of which will be utilized as ground-floor retail space. The residential units above should average 883 square feet apiece, which means they could be either rental apartments or condominiums. Amenities include a 28-car garage in the cellar, bike storage space, a fitness center, a playroom, and an outdoor recreation area with an indoor lounge on the top floor. Silvercup Properties is the developer, while GF55 Partners is handling the design. Completion is expected in late 2017.
Subscribe to the YIMBY newsletter for weekly updates on New York’s top projects
Follow YIMBY’s Twitter foenr the latest in YIMBYnews
Subscribe to YIMBY’s daily e-mail
Follow YIMBYgram for real-time photo updates
Like YIMBY on Facebook
Follow YIMBY’s Twitter for the latest in YIMBYnews

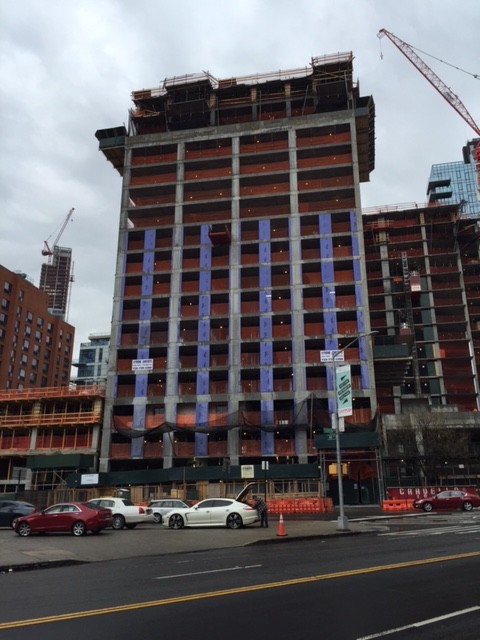
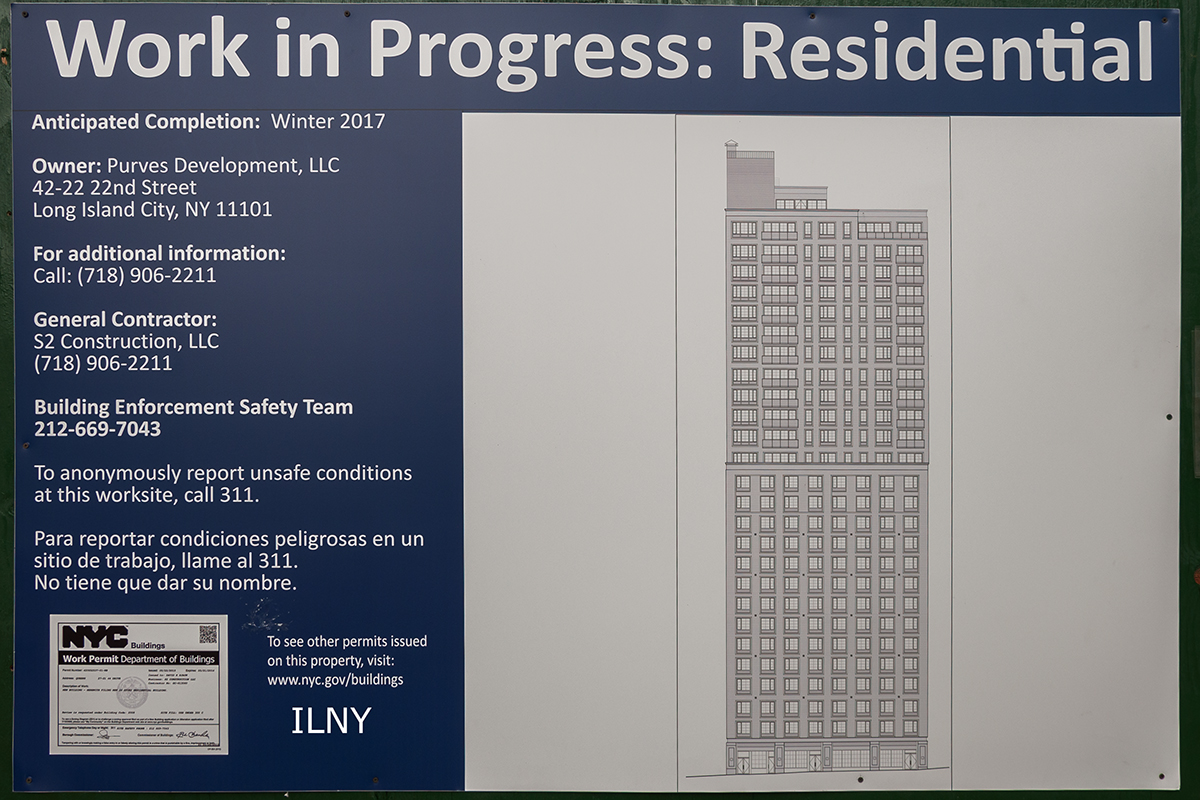

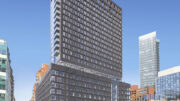
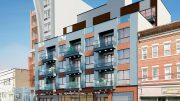
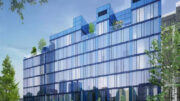
Tower is booming quickly at this time, the city can’t stop construction match.