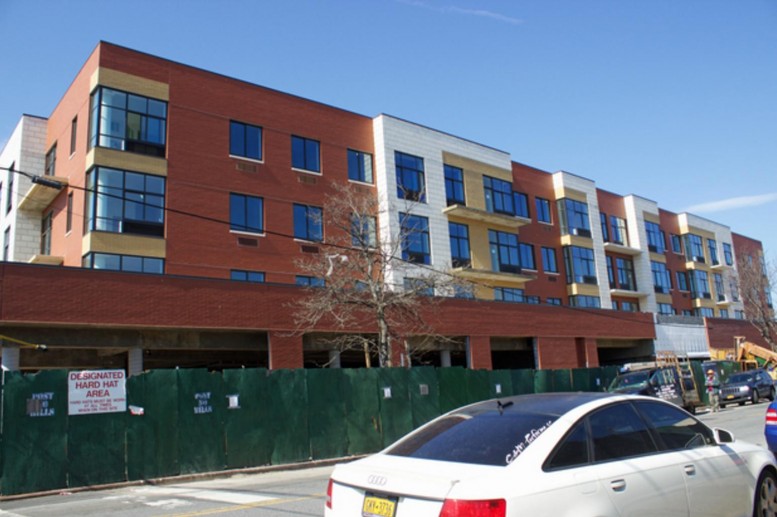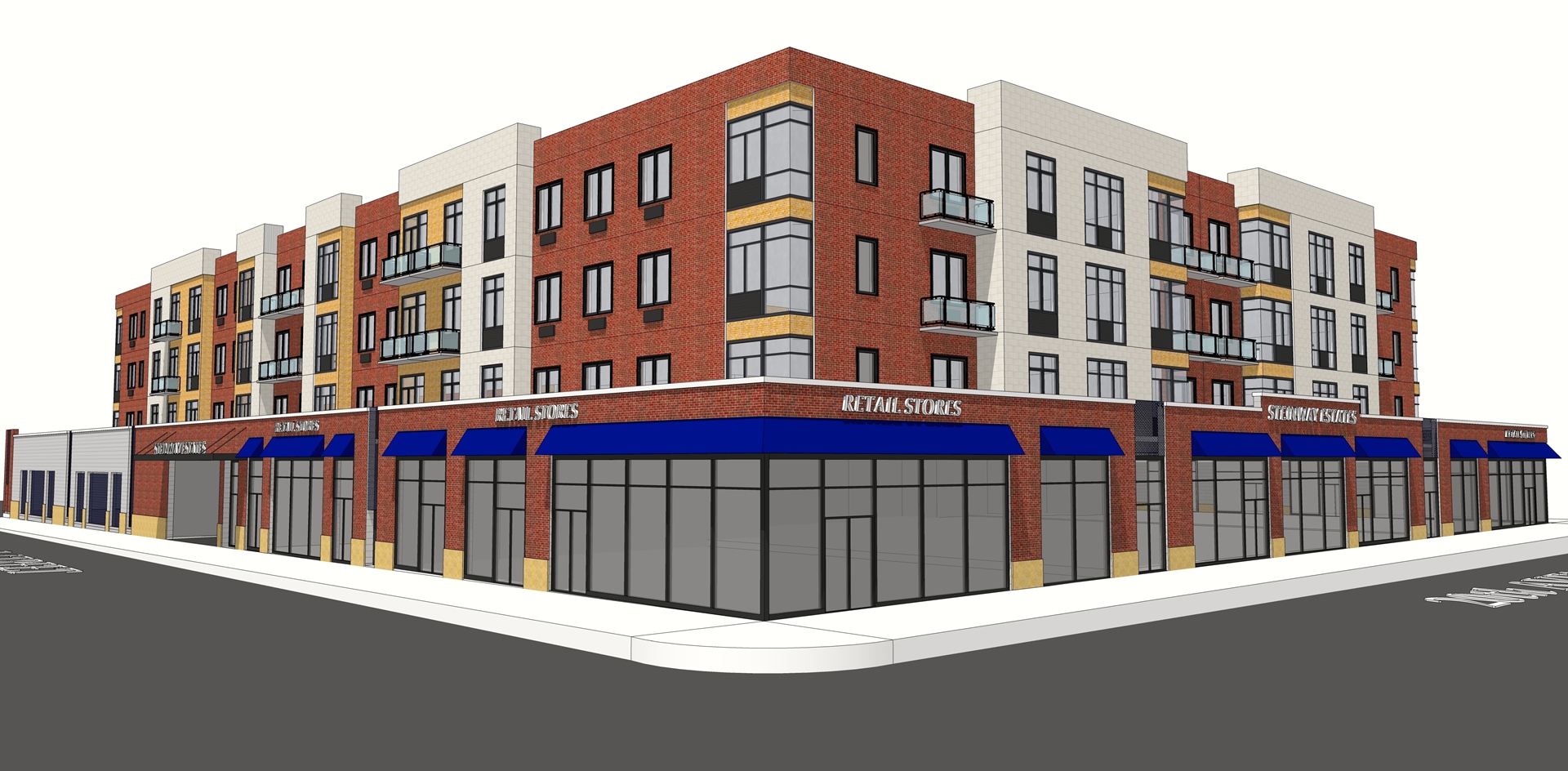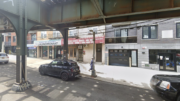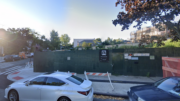Construction is finally wrapping up on a long-stalled four-story, mixed-use building at 19-80 Steinway Street (a.k.a. 19-73 38th Street), in the Ditmars-Steinway section of northern Astoria. DNAinfo reports all of the project’s 83 residential units will rent at below-market rates. The building is dubbed Steinway Estates and its apartments will come in studio, one-, two-, and three-bedroom configurations. The ground-floor will contain 17,785 square feet of retail space, 2,400 square feet of medical office space, and a 219-car parking garage. Amenities include 12,000 square feet of storage space, a fitness center, and a laundry in the cellar, in addition to a rooftop terrace. Queens-based Gerald J. Caliendo Architect is the architect of record. Bronx-based Steve Zervoudis is listed as the property owner, and occupancy can probably be expected later this year.
Subscribe to the YIMBY newsletter for weekly updates on New York’s top projects
Subscribe to YIMBY’s daily e-mail
Follow YIMBYgram for real-time photo updates
Like YIMBY on Facebook
Follow YIMBY’s Twitter for the latest in YIMBYnews







Nothing to blame because it’s absolutely wonderful, colorful and full of retail.