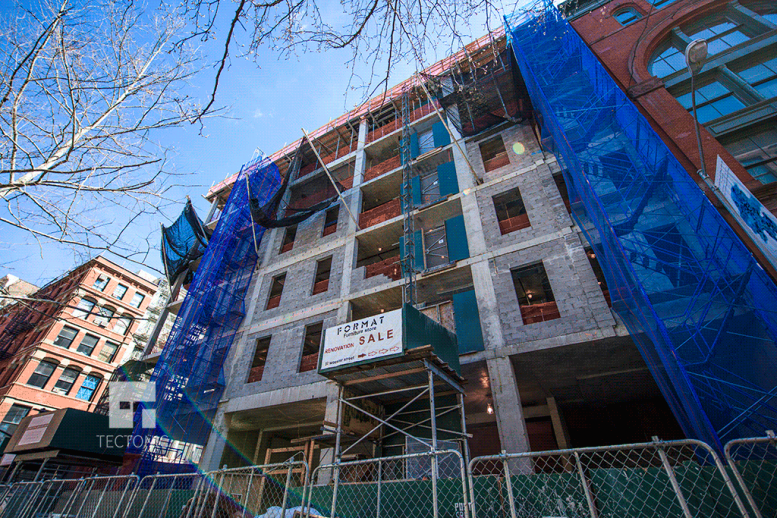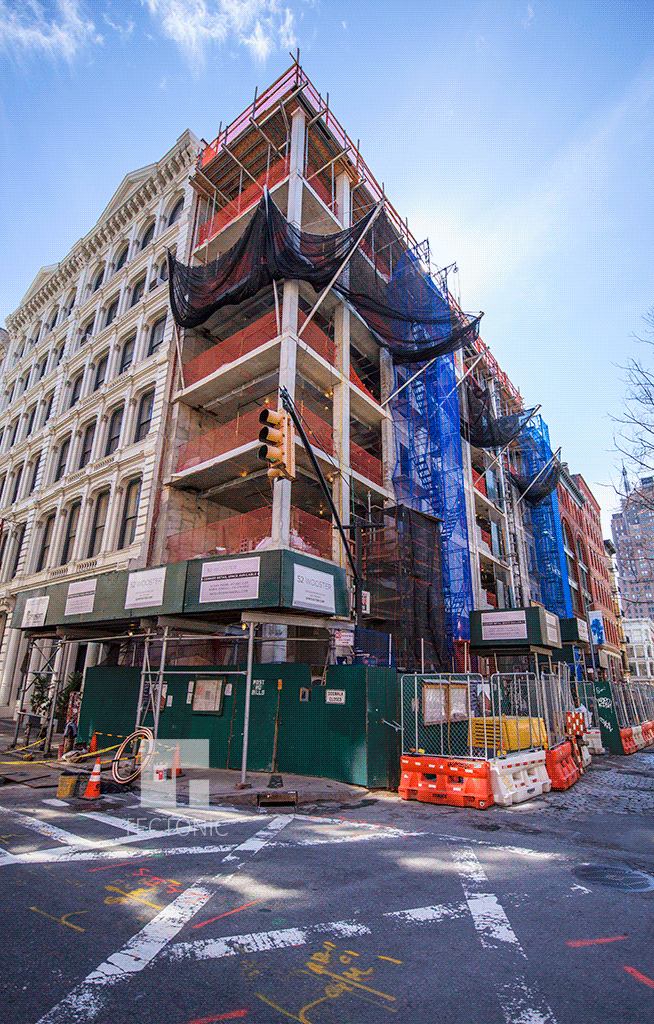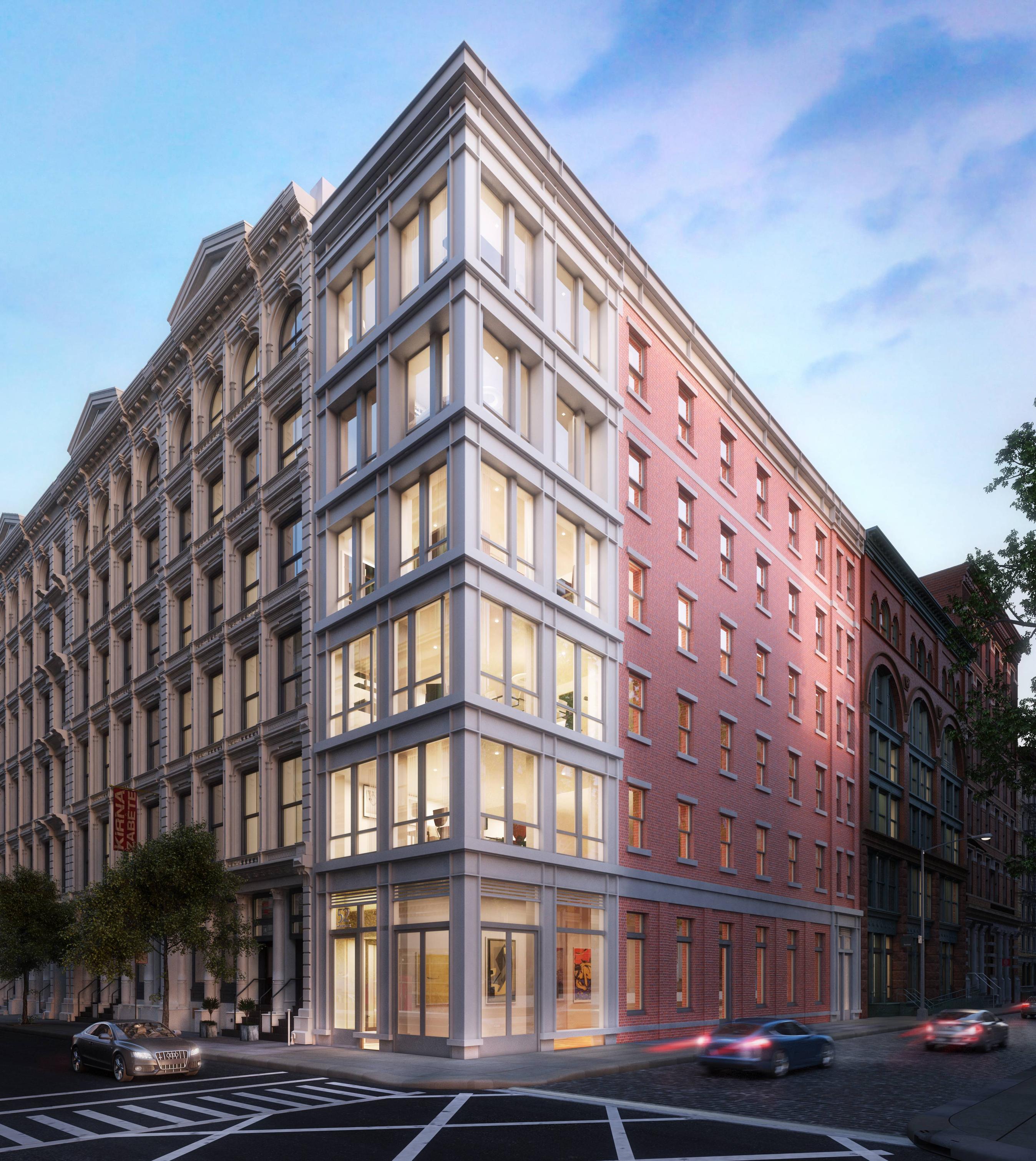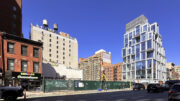When YIMBY last reported on the six-story, five-unit residential project at 52 Wooster Street, located at the corner of Broome Street in the SoHo-Cast Iron Historic District, a teaser site had just been launched. Now, thanks to photos from our friend Tectonic, we can see that much more has been accomplished.
In fact, most of the skeleton has been constructed and it looks about ready for some façade installation.
The project is being developed by Continental Ventures and designed by Arpad Baksa Architect. As we mentioned above, 52 Wooster Street is a six-story building. When complete, its height will be 85 feet.
Its 12,498 square feet includes 10,963 square feet of residential space. That averages out to a very spacious 2,192.6 square feet for each of the five units. Each of them will occupy a full floor starting on the second floor.
There are no building amenities listed on the Schedule A, which isn’t too surprising given the size and nature of the project. However, the units themselves will three bedrooms, three bathrooms, 11-foot ceilings, and a fireplace. The bathrooms will even have a bidet.
The building also includes a 1,535-square-foot retail component on the first floor.
Completion is scheduled for this year. Residents will find many subway lines within walking distance – especially the A/C/E at Canal Street and the 1, also at Canal Street. The N, R, and 6 trains are also fairly close by.
Subscribe to YIMBY’s daily e-mail
Follow YIMBYgram for real-time photo updates
Like YIMBY on Facebook
Follow YIMBY’s Twitter for the latest in YIMBYnews








American styles on shapely and sheet the wall with many colors, several parts but send self-beautiful.