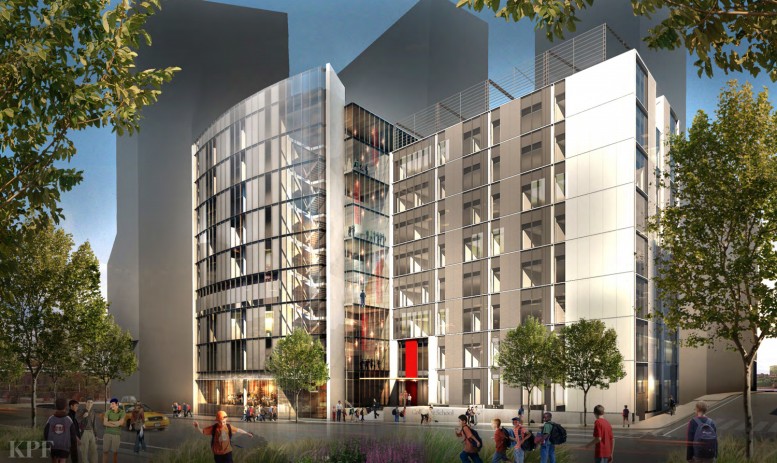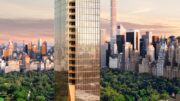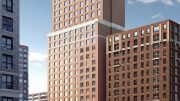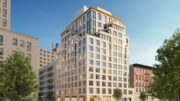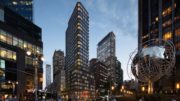At the end of 2014, YIMBY posted the first renderings for the Collegiate Campus’ expansion at 301 Freedom Place South, between West 61st and 62nd Streets in the new Riverside Center development, which was initially set to be designed by Gluck+. Since then, Kohn Pedersen Fox has replaced Gluck+ as the design architect, and we now have the first rendering of what the building will actually look like.
As we reported back in December, Kohn Pedersen Fox is the architect on the new building application, which was also filed late last year. The structure will rise 10 floors and 143 feet to its roof, spanning a total area of 124,000 square feet.
The original design by Gluck+ was met with significant criticism by Community Board 7 members, as reported by DNA Info in early 2014. Evidently those calls for modifications have been heeded, and KPF’s creation looks to be a significant improvement over what was previously proposed, with a much more contemporary look that will also be more effective at integrating the school into the new neighborhood’s emerging streetscape.
In fact, the site’s official address of 301 Freedom Place South does not exist yet, as the street will be built alongside the rest of the future Riverside Center. The first building in the masterplan to rise was 21 West End Avenue, which is now leasing, and the mixed-use tower at 1 West End Avenue will soon follow suit. Next on the list are 639 West 59th Street and 400 West 61st Street, with the latter building also set to be designed by KPF.
With the site approaching full build-out and new building applications filed for all the aforementioned projects, Collegiate’s plans received partial DOB approval in late August, along with a slew of other filings indicating work would soon begin. It would appear that the design still needs to be approved by CB7, but with the positive changes to the exterior, as well as a reduction in parking mentioned in an EAS report, approval is hopefully imminent.
Completion was previously anticipated for 2017, which may or may not still be the target date, pending the necessary approvals and administrative overhead.
Subscribe to YIMBY’s daily e-mail
Follow YIMBYgram for real-time photo updates
Like YIMBY on Facebook
Follow YIMBY’s Twitter for the latest in YIMBYnews

