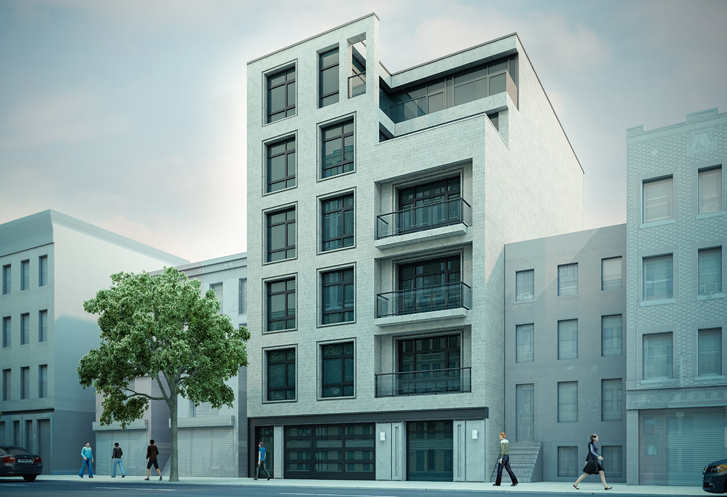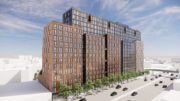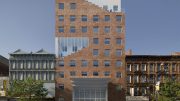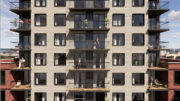In the heart of Bed-Stuy, a decrepit three-story frame house is being torn down to make way for a six-story development at 157 Tompkins Avenue, near the Myrtle-Willoughby Avenue G stop. YIMBY has a rendering for the new building, a starkly modern addition to an aging, prewar block between Willoughby Avenue and Hart Street.
157 Tompkins will have 10 apartments spread over 11,889 square feet of residential space, and the average apartment will measure a relatively spacious 1,188 square feet. The facade will be clad in white brick, and several apartments on the upper floors will have large private balconies. Many of the units will also have floor to ceiling windows, which will let in far more light than the cramped openings in the early 20th century buildings on either side.
The ground floor will have two parking spots, a lobby and one apartment. The next three floors will host two apartments each, and two apartments and one duplex will fill the fifth and sixth floors. The building will also have a shared roof deck.
This building is small enough that city rules don’t require parking, but the developer has chosen to build a small garage as an amenity. The large units and parking mean these are probably condos.
The new building will break the street wall a bit, because most of the older townhouses on either side are set back from the lot line. Unfortunately, current zoning encourages this design—an issue City Planning hopes to fix with its upcoming zoning tweaks.
Valley Stream-based Yehuda Mor is developing the project, and incredibly prolific Issac and Stern Architects are designing it.
New building applications were filed back in November, and the Department of Buildings approved work permits last month.
Subscribe to YIMBY’s daily e-mail
Follow YIMBYgram for real-time photo updates
Like YIMBY on Facebook
Follow YIMBY’s Twitter for the latest in YIMBYnews





