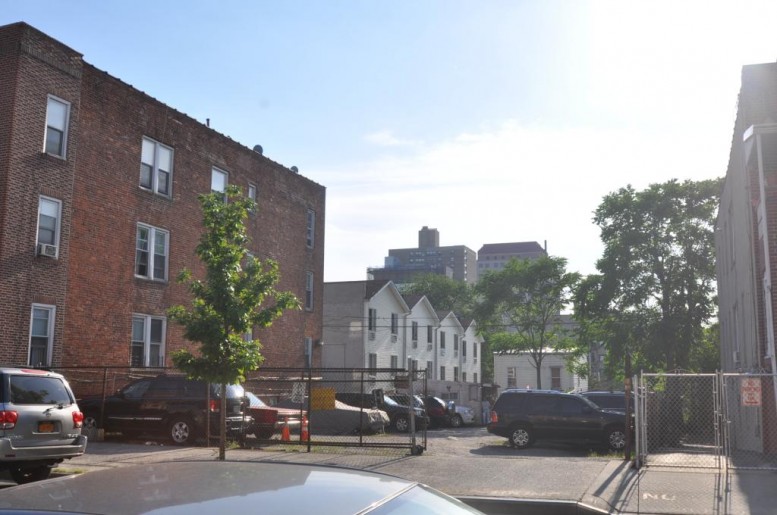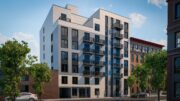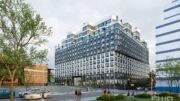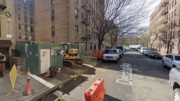It’s been a busy week for Bronx permits at the Department of Buildings, and now we have a second filing for a market-rate building from Midtown South-based developer Kim Tasher. Prolific Bronx designers Badaly Architects filed a new building application today for an eight-story development at 1685 Monroe Avenue in the Claremont section of the Bronx, just half a block south of the Cross Bronx Expressway.
The vacant property sits between 174th and 175th Streets, slightly west of the recently rezoned swath of Third and Tremont Avenues and east of the yet-to-be-rezoned, heavily commercial Jerome Avenue. 1685 Monroe will reach 74 feet into the air and hold 38 apartments. They’ll spread across 25,280 square feet of residential space, yielding an average apartment of just 665 square feet.
The upper floors will hold five apartments each, and the first floor will only have three.
Tasher picked up the 4,750-square-foot site in May for $940,000, or roughly $36 per buildable square foot. It’s currently a parking lot, and old tax photos from the Department of Finance show that it’s been empty since at least the 1970s.
Earlier in the week, Tasher filed plans for a similar building with seven stories and 38 units, nearby in Crotona Park East. He’s also developing a third market-rate building in West Farms, a neighborhood slightly northeast of Claremont.
Subscribe to YIMBY’s daily e-mail
Follow YIMBYgram for real-time photo updates
Like YIMBY on Facebook
Follow YIMBY’s Twitter for the latest in YIMBYnews





