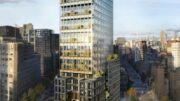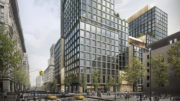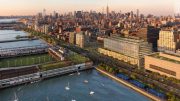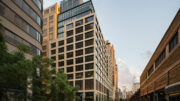In March, YIMBY revealed a rendering of Bizzi & Partners’ planned 25-story tower at 100 Varick Street, and now plans have been filed for the 290-foot-tall residential building at the corner of Watts Street in Hudson Square.
The first two floors will house 17,134 square feet of ground floor retail and a little 756-square-foot community facility space. Apartments will be stacked on top, with eight to 10 units each on floors three through 10, four duplexes with private terraces on floors 11 and 12, and two to four units a piece on floors 13 through 25. The development’s 119 units will be divided across 242,350 square feet of residential space, for an average, roomy apartment of 2,036 square feet.
Amenities will be spread throughout the building, beginning with a gym in the cellar. There will be another gym on the fifth floor, along with a pool and shared roof deck on the seventh floor. And an automated parking garage with 39 spots will occupy part of the third floor.
The starchitect behind the new Whitney Museum, Renzo Piano, will design the project, and SLCE are the architects of record. When we first uncovered the renderings, a teaser site for the project proclaimed it “Soho Tower,” but the site appears to have been taken down.
Michael Shvo, Itzhaki Acquisitions, Halpern Real Estate Ventures, Aronov Development, and Bizzi & Partners bought the 20,000-square-foot site for $130 million in January 2014. The now vacant property sits next to the entrance to the Holland Tunnel and includes eight different parcels that have been slated for development since 2007.
Subscribe to YIMBY’s daily e-mail
Follow YIMBYgram for real-time photo updates
Like YIMBY on Facebook
Follow YIMBY’s Twitter for the latest in YIMBYnews






Its spelled Shvo, lose the C.
Fixed, thanks.