Back in April, YIMBY posted the first rendering for 160 West Street, a six-story residential development in the works near the Greenpoint waterfront. Now we have an updated look at the project, sent along by its broker, Ryan Serhant. The building, now dubbed The Gibraltar, is being developed by Saddle Rock Equities, and the architect is Joe Eisner, of Eisner Design.
Per the developer, the project will have “14 luxury lofts that overlook the East River and Manhattan skyline,” spanning 20,000 square feet.
A release sent to YIMBY describes the breakdown as follows:
The Gibraltar will include one and two bedroom homes with outdoor space, and a collection of three bedroom penthouses with private roof spaces, all ranging in prices approximately from $775,000 to $1,900,000.
Permits indicate the building will have only 13 apartments spread across 16,198 square feet of space. The developer numbers of 14 units and 20,000 square feet are likely the accurate figures, and these kinds of minor discrepancies are common (although when it comes to floor counts, developer numbers can skew substantially from both DOB figures and reality, especially in taller buildings).
Units at 160 West Street will average over 1,400 square feet, and the project’s Schedule A shows four condos each on the third and fourth floors, three on the fifth floor, and two on the sixth level. The top two units will also have access to roof decks on top.
The Schedule A also notes that the ground level — which will include an entryway, bike storage, and eight spaces for parking — is “subject to flooding,” as is much of the surrounding neighborhood.
While this is bad if unplanned for, the design for 160 West evidently takes this into account, as the building’s second floor will house the mechanicals, the compactor room, the telecom room, and the elevator control room.
That floor isn’t visible in the renderings, and it must be fairly compact, wedged between the expansive lobby and the third floor units. But the end result is a design that appears far more attractive than most new developments in Greenpoint, with PTAC-free windows and a neutral patchwork facade that also features glass balconies. The design has seen slight modifications since YIMBY published the old renderings.
The surrounding neighborhood is booming with new development, with the waterfront mega-project that broke ground on Friday set to have the biggest impact on the surrounds. Dubbed Greenpoint Landing, the undertaking will eventually deliver 5,500 units of sorely-needed housing to the neighborhood.
As for 160 West Street, completion is expected in 2016.
Subscribe to YIMBY’s daily e-mail
Follow YIMBYgram for real-time photo updates
Like YIMBY on Facebook
Follow YIMBY’s Twitter for the latest in YIMBYnews

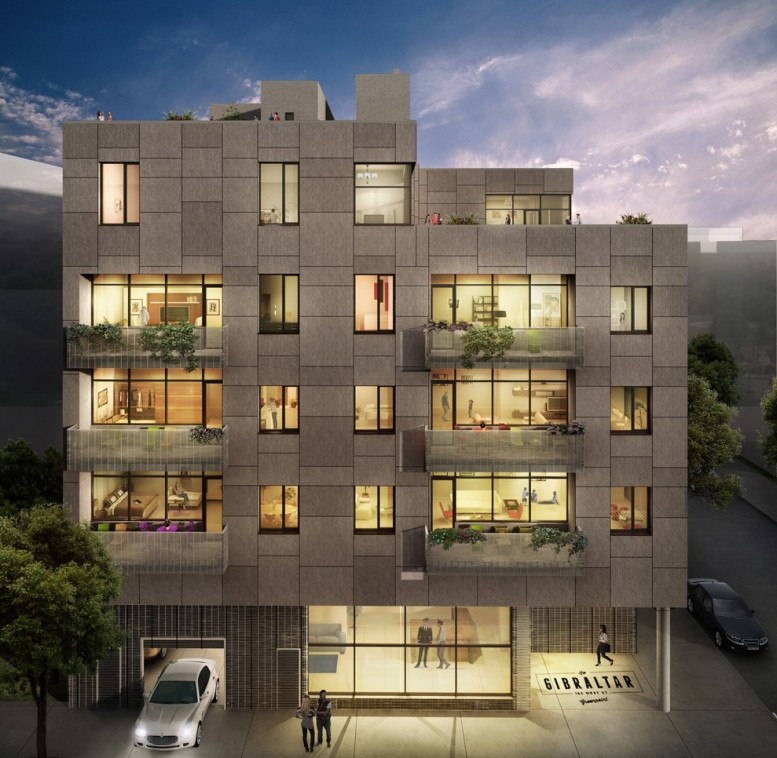
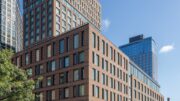
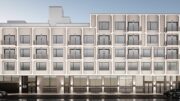
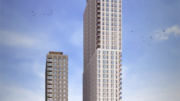
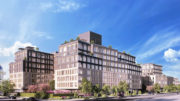
I am interested in a 2 bedroom apartment please consider me I am a NYC Health Worker.
My number 347-898-1392
Sonia Phillips