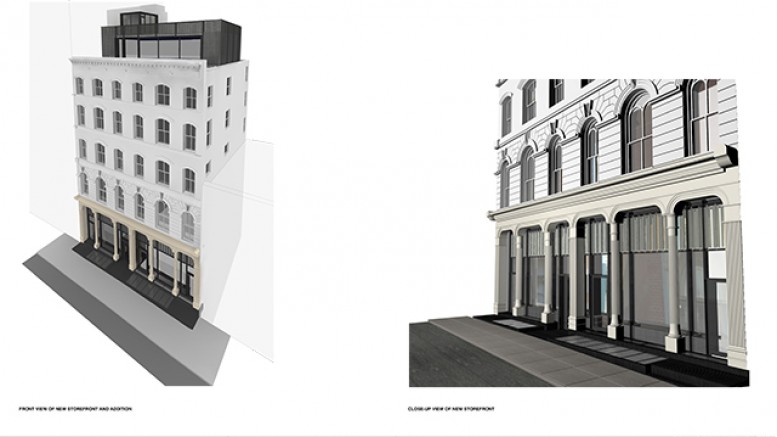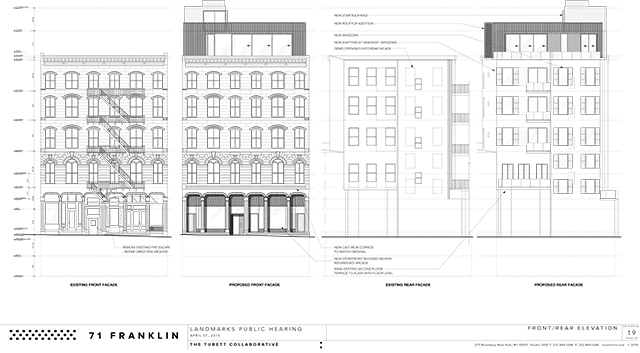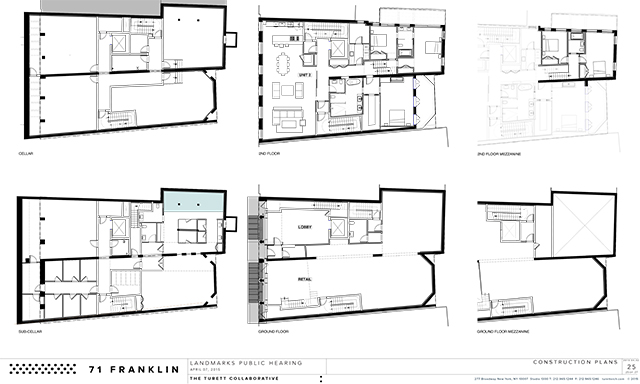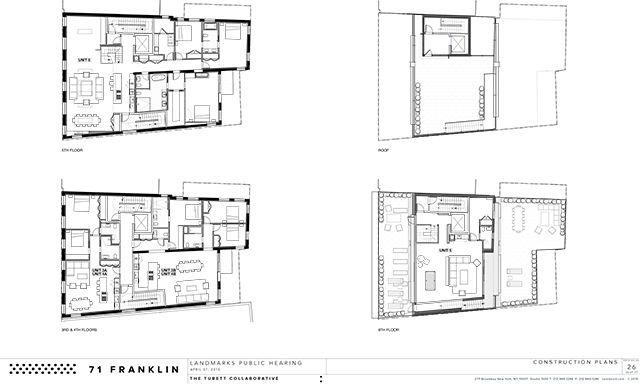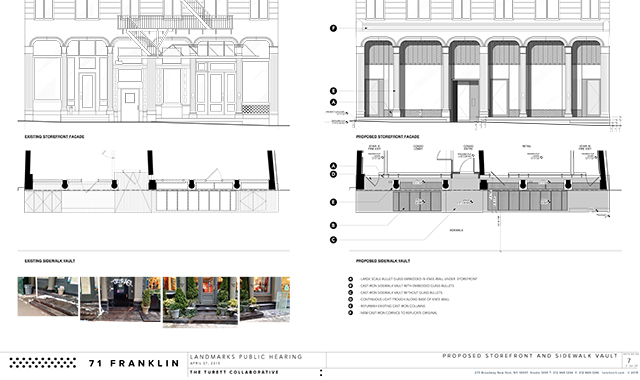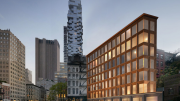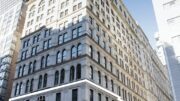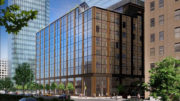Some big changes are coming to a TriBeCa building, thanks to approval from the Landmarks Preservation Commission. On Tuesday, the LPC approved a proposal to modify the five-story building at 71-73 Franklin Street, just off Broadway. The building dates back to 1861 and will be converted from its original form – an Italianate/Second Empire loft building – to residential use. There will be six units, plus ground floor retail. The presentation was made by Wayne Turett and James Saisakorn of Turett Collaborative Architects, and it appears that the latest submitted plans are markedly different from the $65 million single-family configuration that was announced last week.
The exterior changes approved include a penthouse attached to the fifth floor unit. The commissioners agreed to that, but asked that the height of the penthouse be lowered in order to improve visibility. The specifics of that will be worked out with LPC staff.
The storefronts will be reconstructed and the colonnade restored. There will be new doors and a perforated zinc screen at the top of the storefront. The screen will allow light to pass through. The commissioners approved this, but asked that the storefront be brought closer to the colonnade, so as to engage with it.
There will also be other exterior changes, including the removal of the non-original fire escapes. The west, south and east faces of the building will get new windows. The rear (or south) face will get new shutters and balconies.
Commissioner Frederick Bland thanked the architects for bringing their “inventive ideas.” He called the zinc screen “unusual,” but was okay with it. Some commissioners were even less okay with the screen, but not enough to derail their approval. Bland called the removal of the fire escapes a “grand idea.”
The Historic Districts Council was not thrilled for the proposal, but also was not entirely against it. “Tribeca’s rooftop cornice lines are an integral and character-defining feature of the neighborhood. The proposed rooftop addition is quite large, very visible and starkly modern in contrast to Franklin Street’s historic cornices. We ask that the addition be brought down in height and be set farther back in order to minimize its impact,” HDC’s Barbara Zay said. “Our committee is also concerned about the proposed removal of historic material on the storefront in order to install setback planes of glass, which would also, incidentally, reduce the amount of usable interior square footage. We ask that the Commission require further study of these elements, as well as the proposed use of vault lights to ensure their appropriate placement.
Evan Bindelglass is a local freelance journalist, photographer, cinephile, and foodie. You can e-mail him, follow him on Twitter @evabin, or check out his personal blog.
For any questions, comments, or feedback, email [email protected].
Subscribe to YIMBY’s daily e-mail
Follow YIMBYgram for real-time photo updates
Like YIMBY on Facebook
Follow YIMBY’s Twitter for the latest in YIMBYnews

