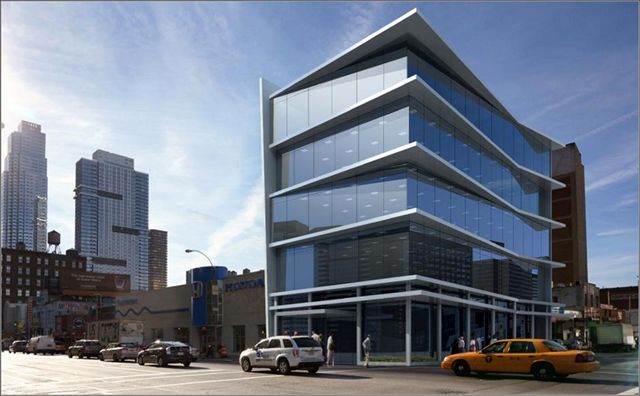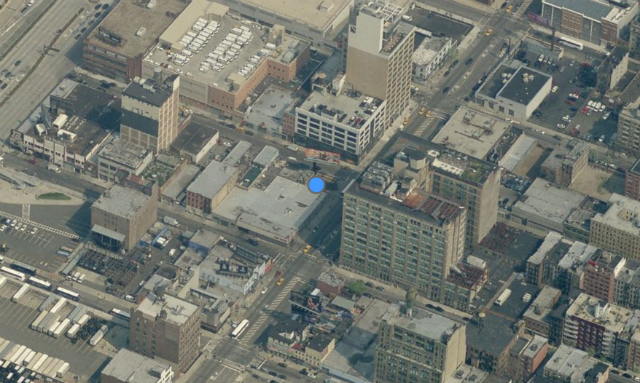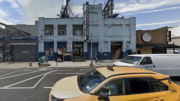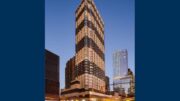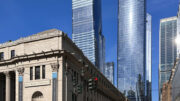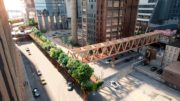On Friday, a permit application was filed for a new building at 639 11th Avenue, on the corner of West 47th Street in Hell’s Kitchen.
The 30,000-square foot structure would have 25,000 square feet of net floorspace, with a “business office,” “sales office,” and “showroom” on each of the five floors, and then car storage on the roof and in the cellar. (A community facility use is indicated on the permit, though the zoning designation doesn’t have a community facility bonus, so it could also be built as plain commercial space.)
Given all of the car storage indicated on a permit, a car dealership is one possible use for the structure. Eleventh Avenue has emerged as the new Automobile Row, with dealerships chased out of Times Square a century ago and then Broadway around West 57th Street more recently, finally landing near West Street – close enough to the Midtown core to be accessible, but not so close that the dealers would have to compete with residential, retail, hotel, and high-end office uses.
We’ve come across a listing by Massey Knakal looking for tenants for a “virtually column-free building” with 5,000-square foot floorplates, “perfect for retail, showroom, office, rehearsal space, film/music studio,” designed to suit. The listing also included a rendering, reproduced above.
Samyon Ruvinsky is the developer, and Joseph Spector’s Dome Architecture & Design Group filed for the permit.
Talk about this project on the YIMBY Forums
For any questions, comments, or feedback, email [email protected]
Subscribe to YIMBY’s daily e-mail
Follow YIMBYgram for real-time photo updates
Like YIMBY on Facebook
Follow YIMBY’s Twitter for the latest in YIMBYnews

