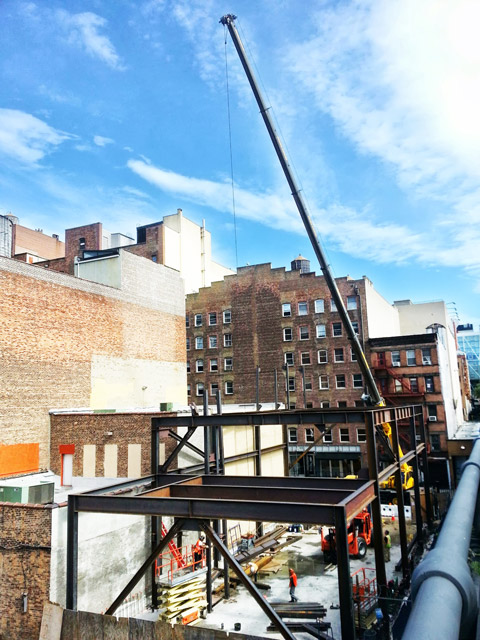Structural work has begun at 508 West 20th Street, which is immediately adjacent to The High Line. Curbed has photos on the previous structure to live at the address, which sat as an empty concrete shell for several years before it was demolished after trading hands for $7.3 million; the lot was vacant until early this year, when machinery began appearing on-site. Extensive steelwork is now visible, and it seems the saga is finally coming to a close, as the building’s metal exoskeleton has risen quickly in the past month.
A PDF by the Manhattes Group has more information from before the site was sold, though the rendering was vague and plans appear to have changed. The latest permits on-file with the Department of Buildings indicate the structure will be commercial, and hold just under 4,000 square feet of space; Curbed reported that an art gallery would occupy the lower floor while a restaurant may open above. Whether or not that is the case remains to be seen, but steel is definitely rising, and the skeleton does look like it has room for an outdoor seating area in the building’s rear, resting above the gallery. With 34-foot ceilings, 508 West 20th Street will certainly be perfect for claustrophobes.
Permits show Kossar + Garry Architects as the project’s designers, though the firm’s website has no additional details or renderings.
Subscribe to the YIMBY email newsletter and receive the latest new development news in your inbox., and follow New York YIMBY on Instagram and Twitter for information in real time.
Subscribe to YIMBY’s daily e-mail
Follow YIMBYgram for real-time photo updates
Like YIMBY on Facebook
Follow YIMBY’s Twitter for the latest in YIMBYnews





