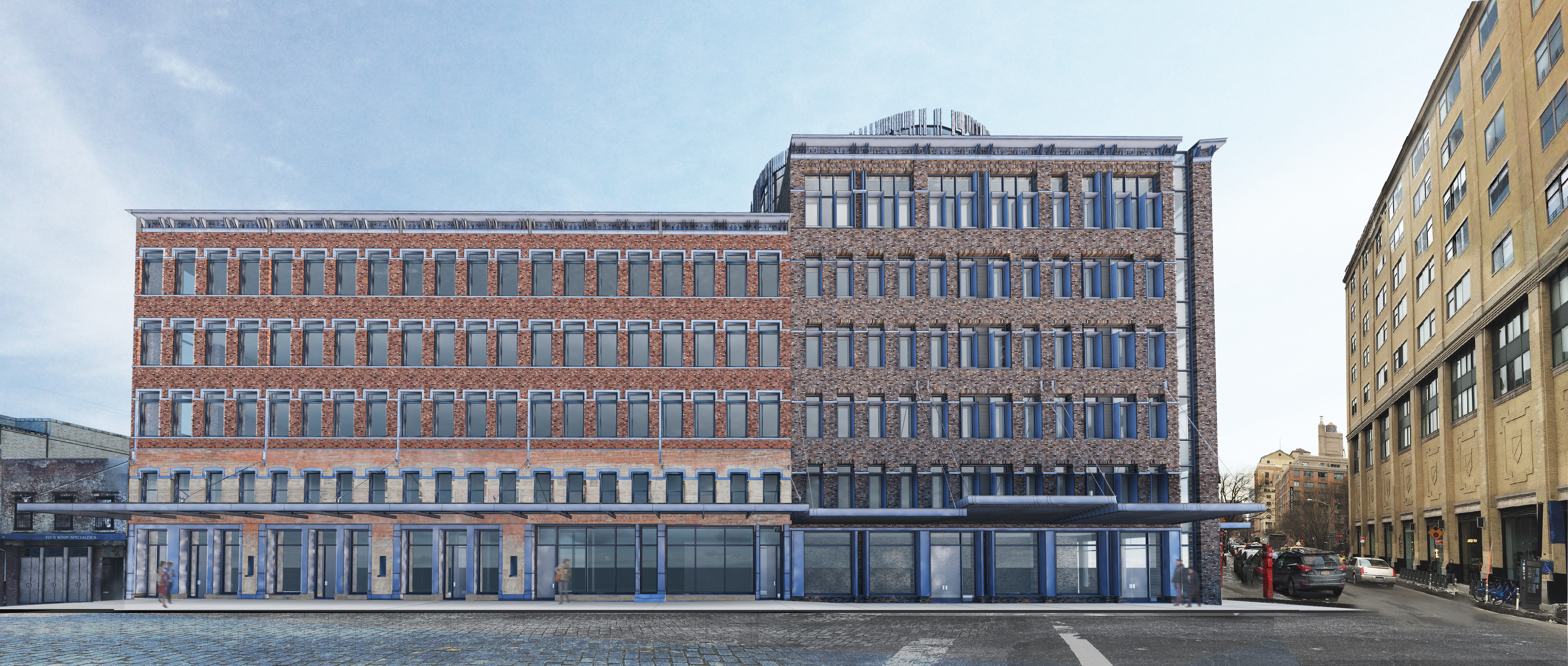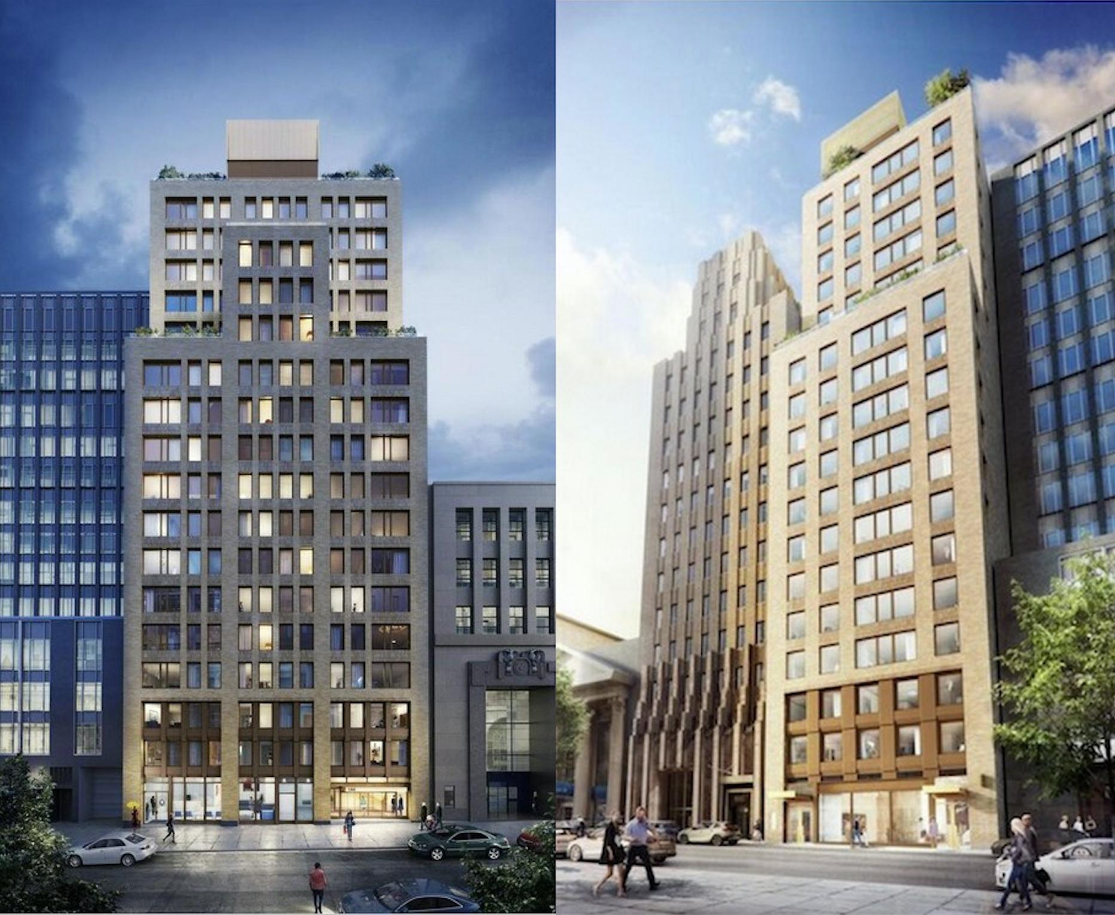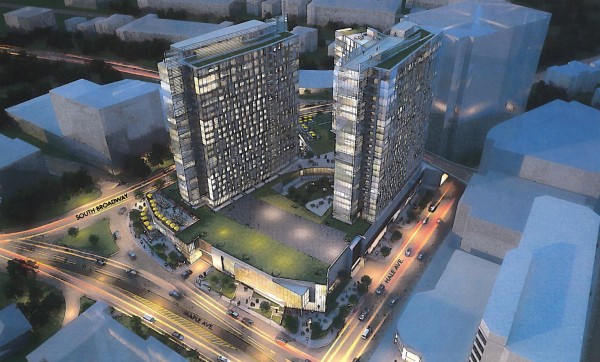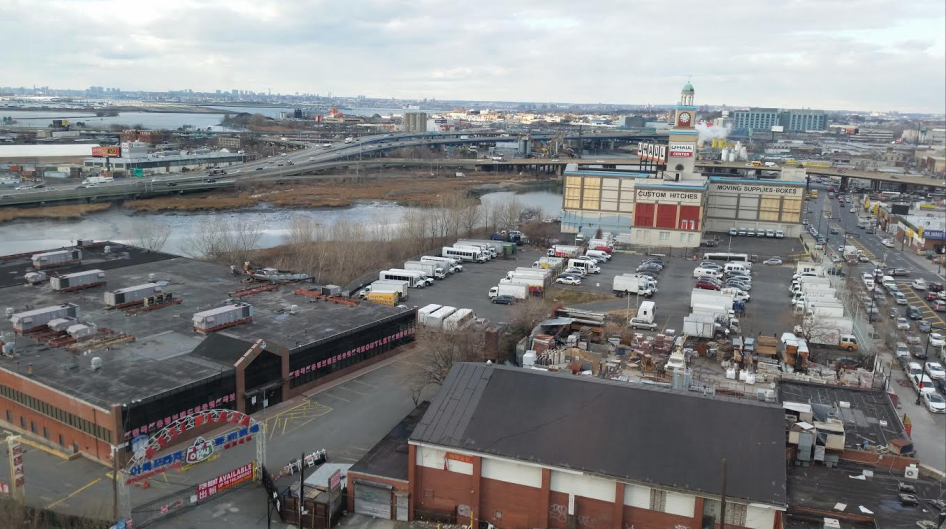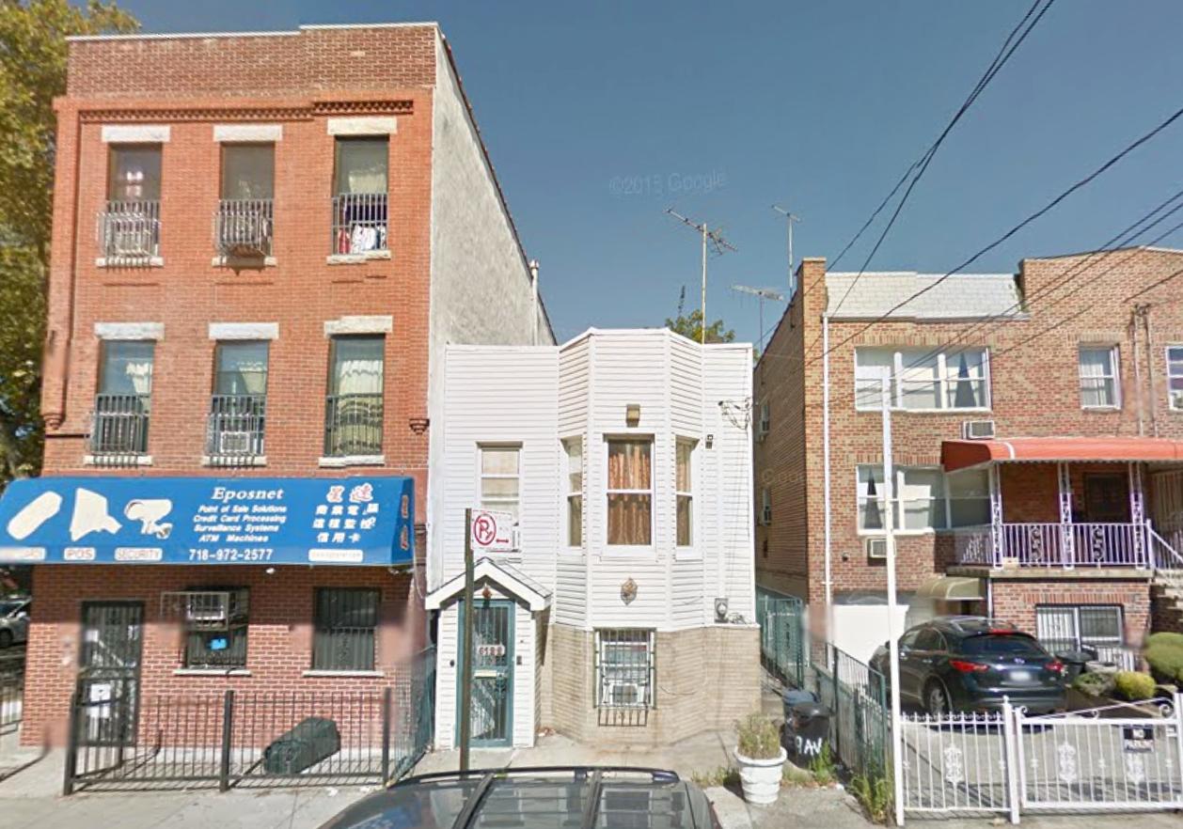More Renderings for Gansevoort Street Redevelopment in the Meatpacking District
Last week, neighbors in the Meatpacking District expressed their dissatisfaction about plans to redevelop a row of low-slung commercial buildings on Gansevoort Street between Washington and Greenwich Streets, and the Villager offered a glimpse of how Aurora Capital hopes to transform the block. Now YIMBY can reveal a full set of renderings showing the developer’s vision for this prominent corner near the High Line.

