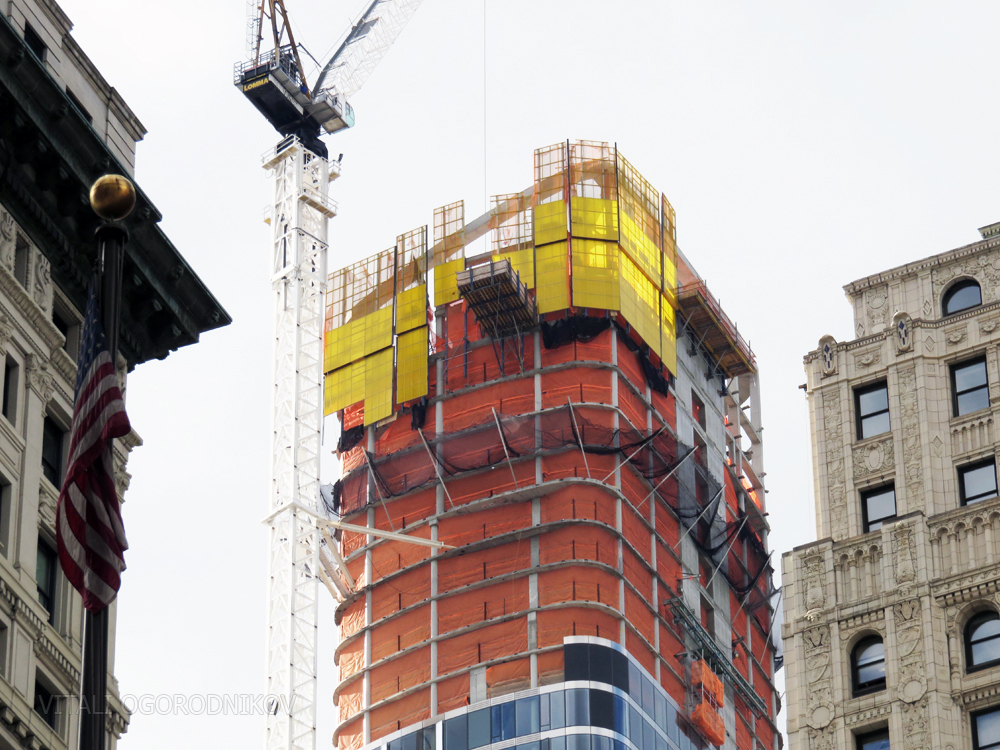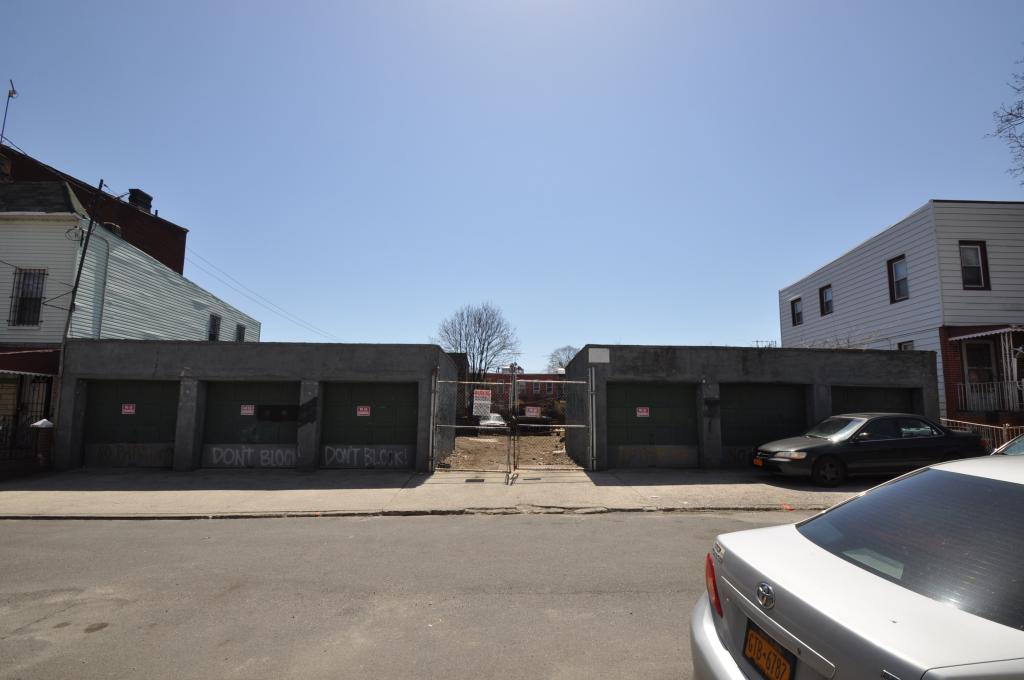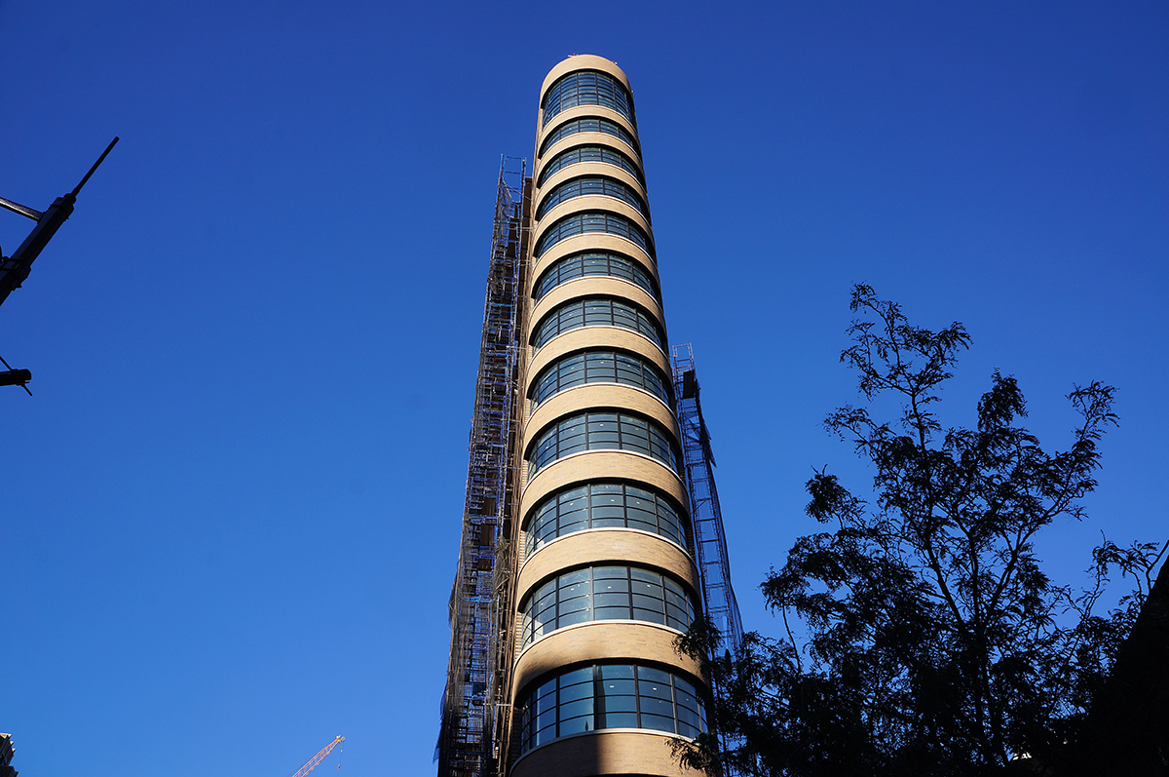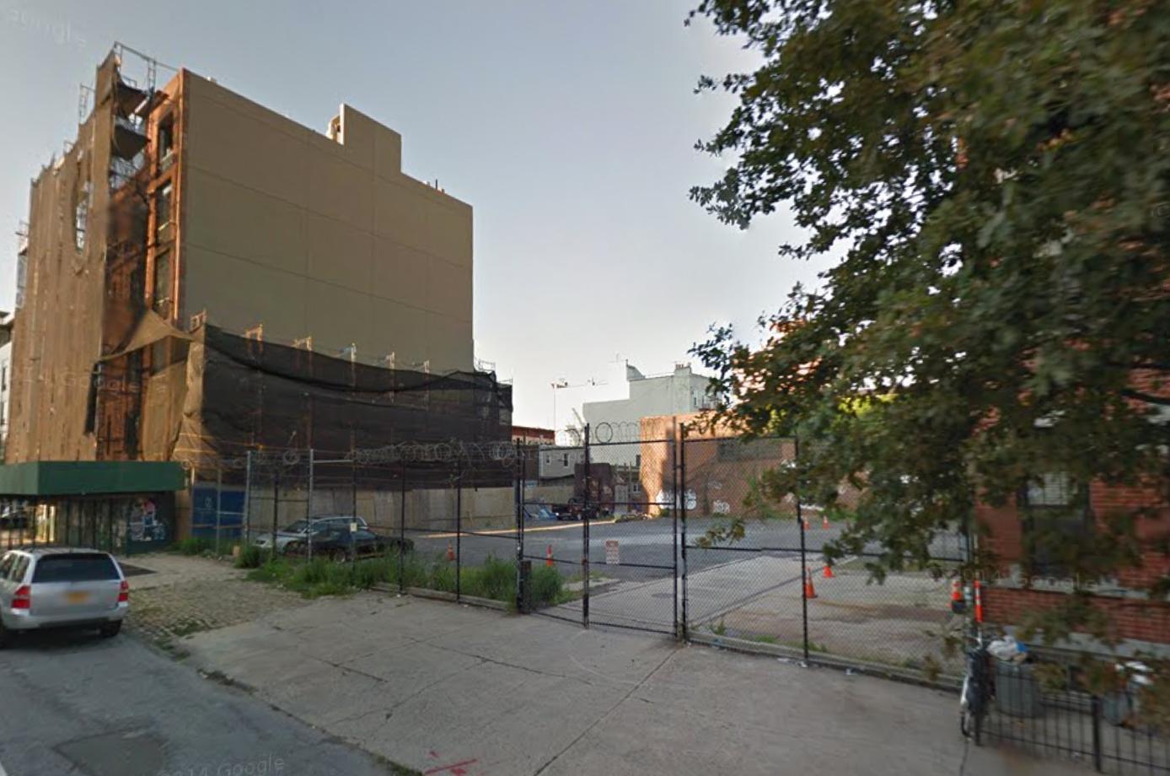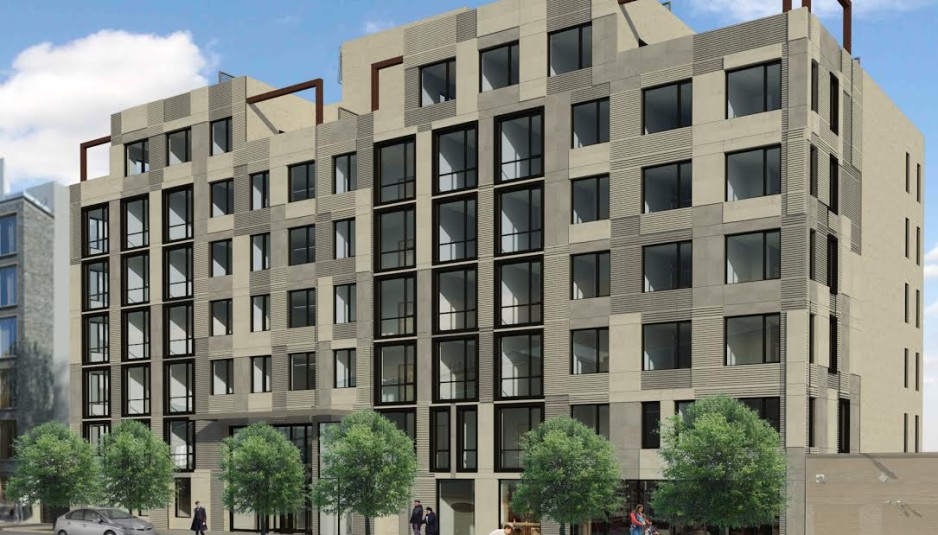50 West Street is Topped Out And Nearing Exterior Completion
Exterior completion is approaching for one of the most dramatic additions to the Downtown skyline in decades. The Helmut Jahn-designed residential skyscraper at 50 West Street reached its full height of 784 feet in September. As of today, most scaffolding has been removed from the crown, revealing a slanted concrete halo. The elegant concrete band will soon be obscured by a cocoon of curvy glass, which is being installed only nine floors below.

