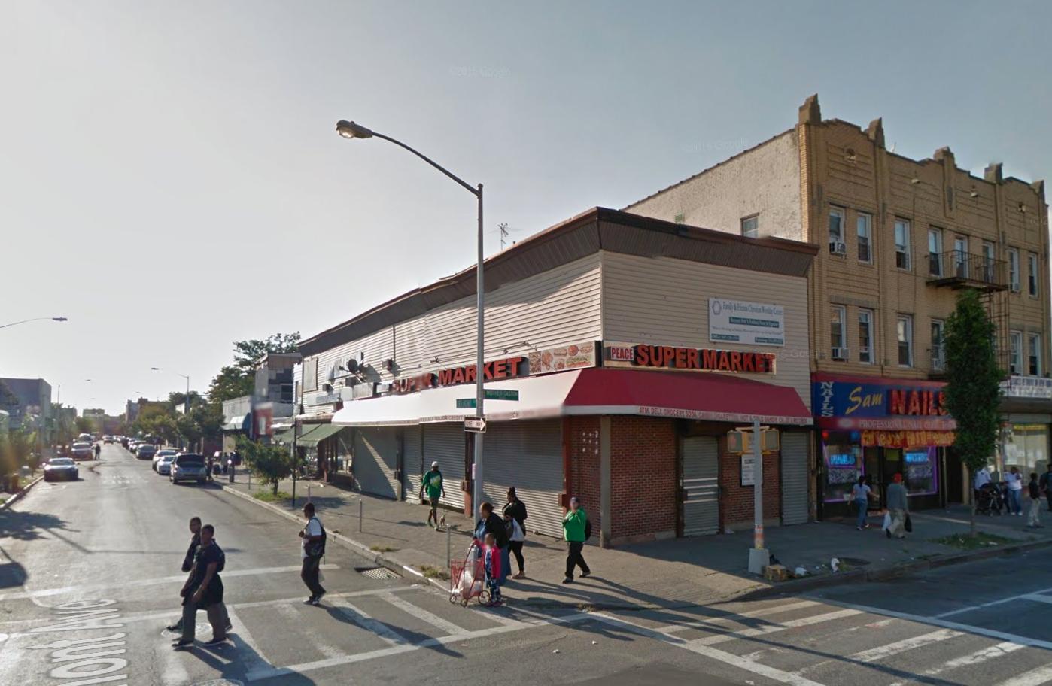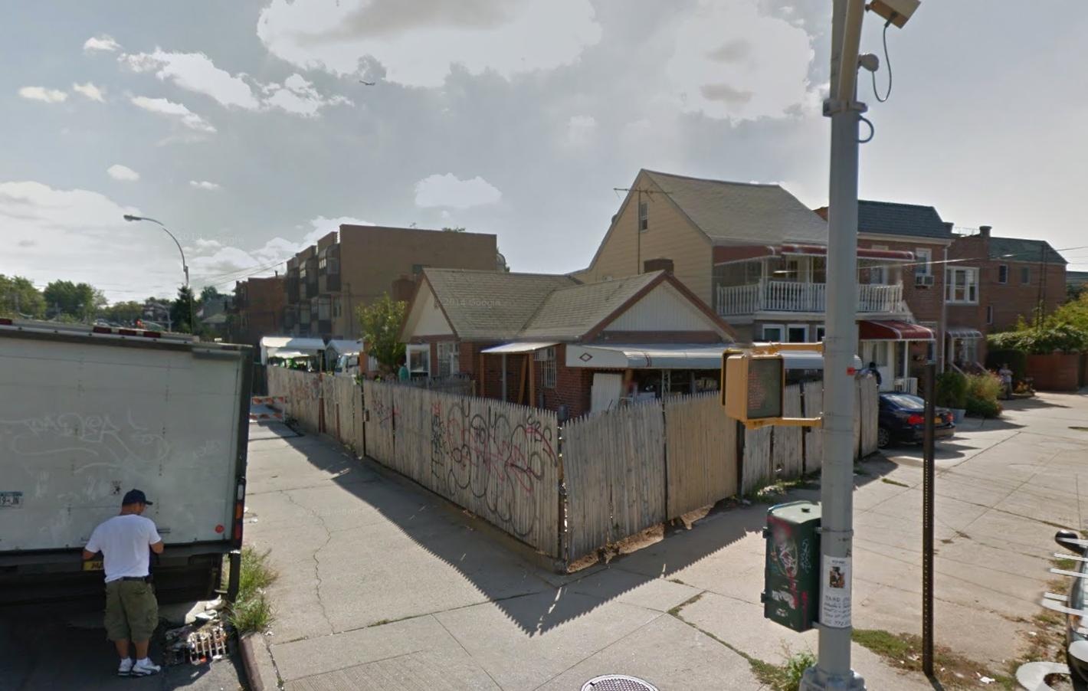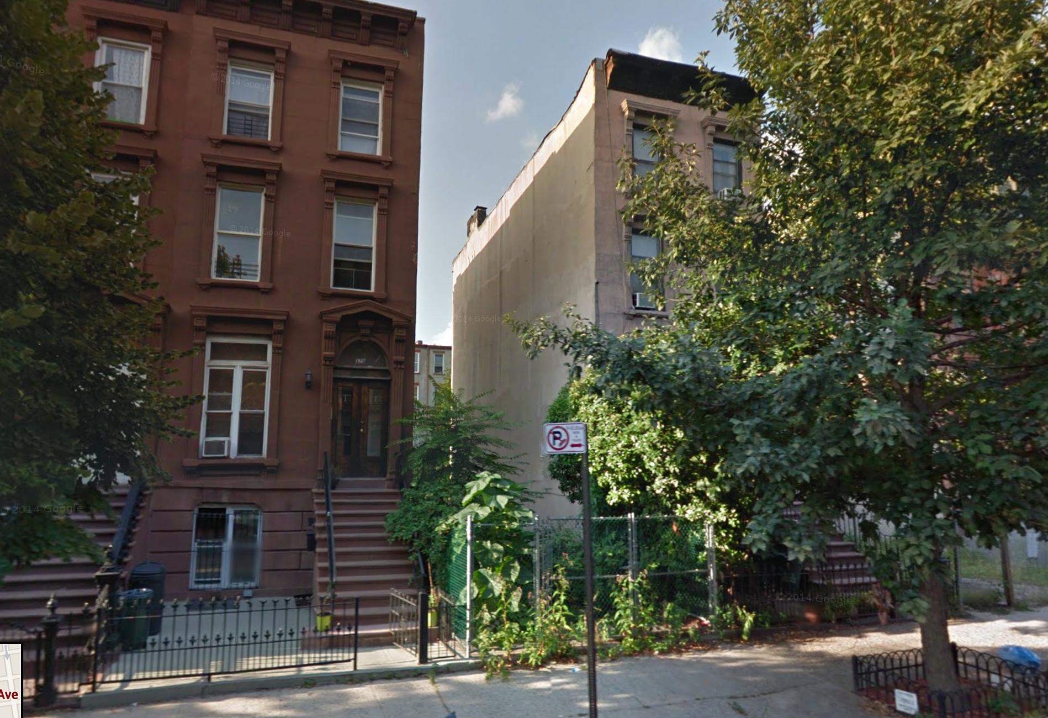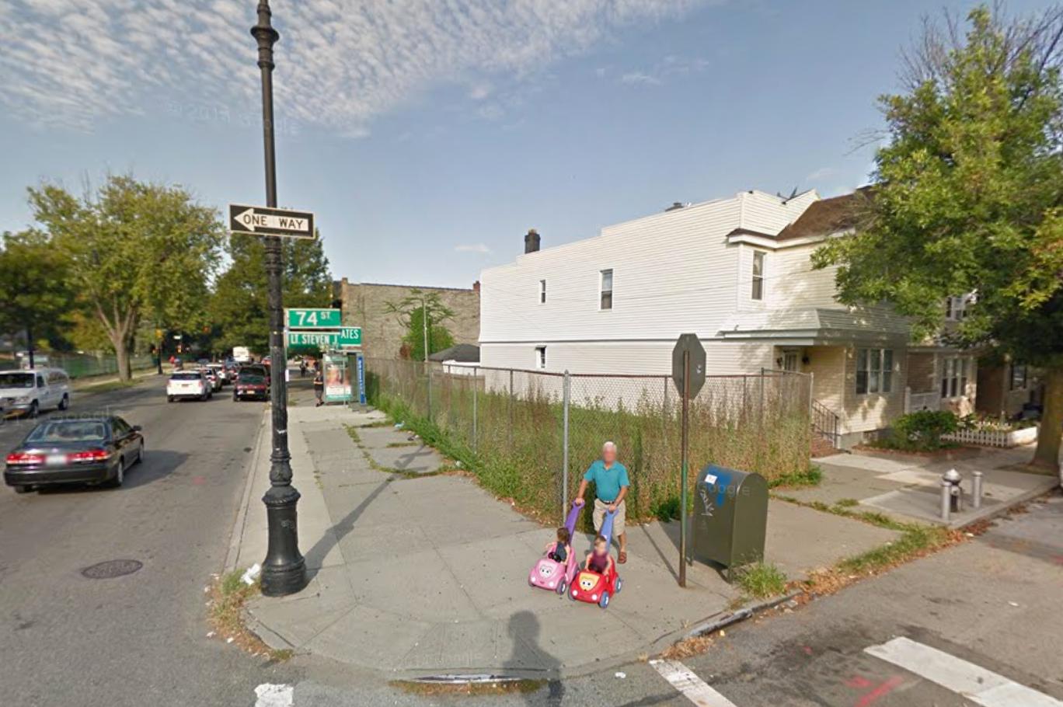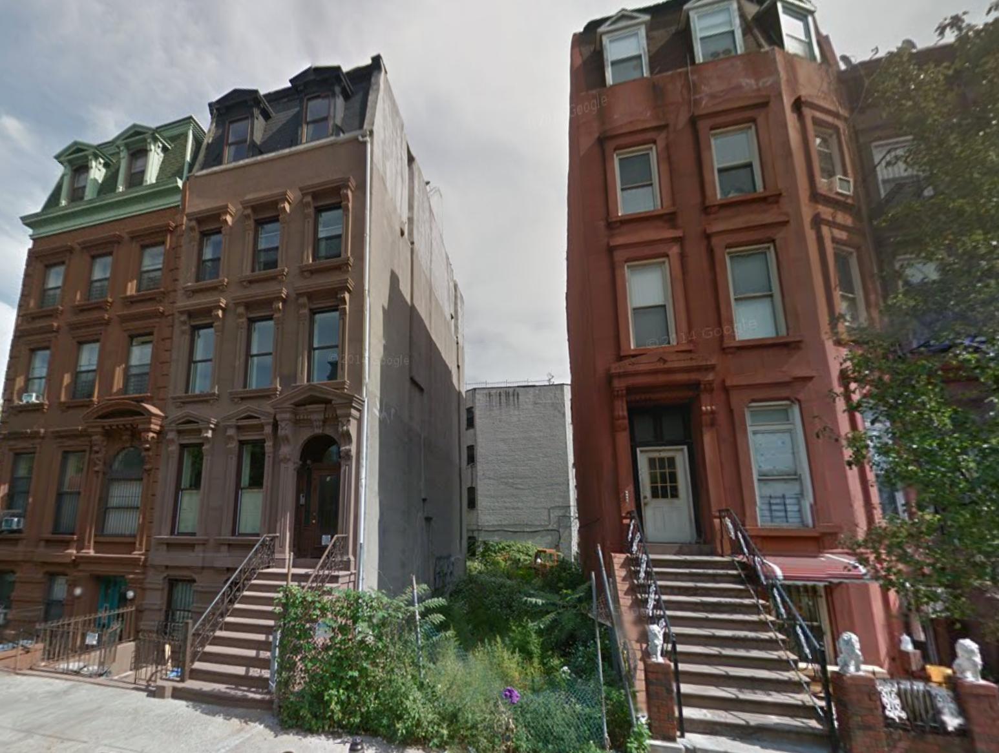Four-Story, 10,000 Square-Foot Community Office Building Filed At 410 Mother Gaston Boulevard, Brownsville
Lazar Feygin, operating as an anonymous LLC, has filed applications for a four-story, 9,760 square-foot community facility building at 410 Mother Gaston Boulevard, in Brownsville, six blocks from the L train’s stop at Sutter Avenue. The building will have office space on all floors, although it’s not known who the tenant(s) will be. Nicholas Scire-Chianetta’s Gravesend-based NSC Architecture is the architect of record, and the site’s two-story commercial predecessor was demolished this past summer.

