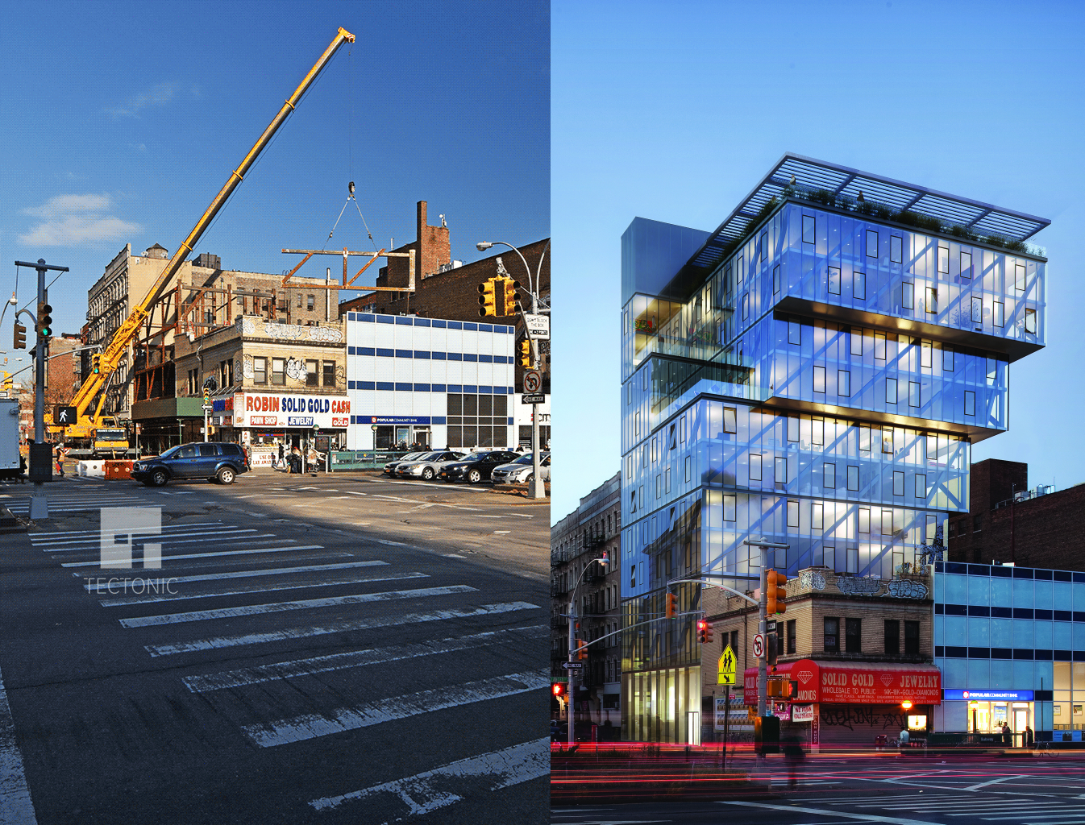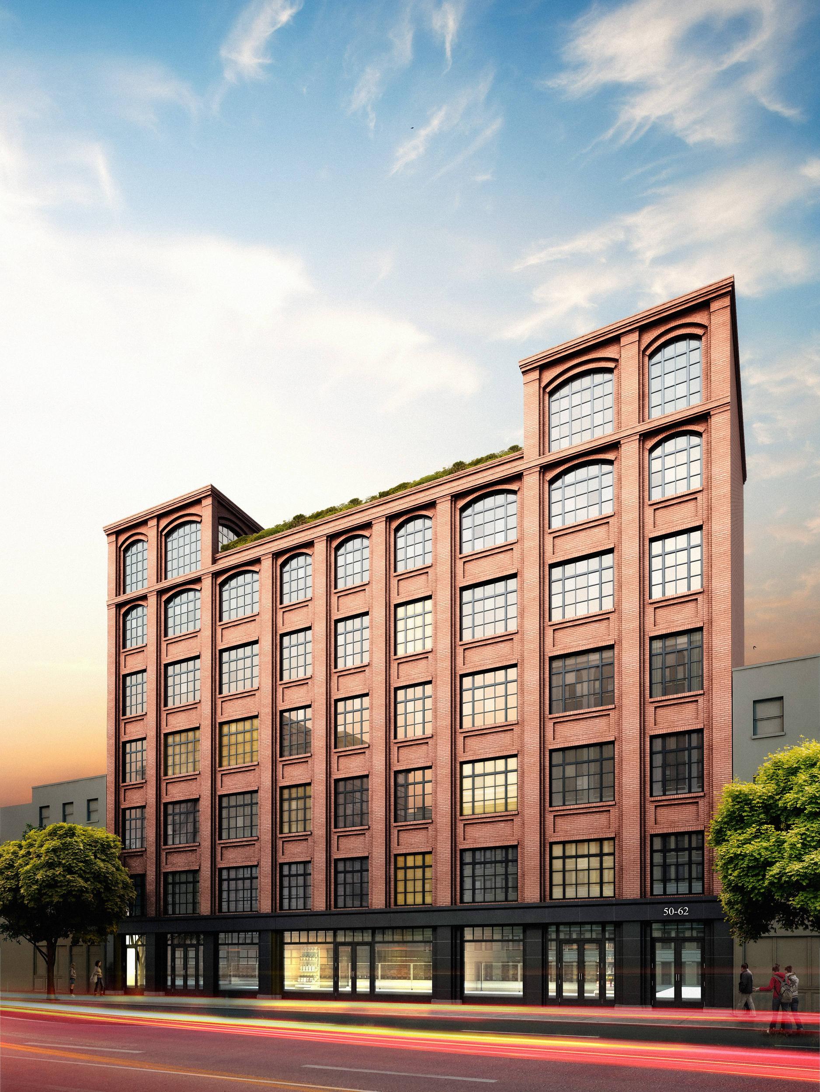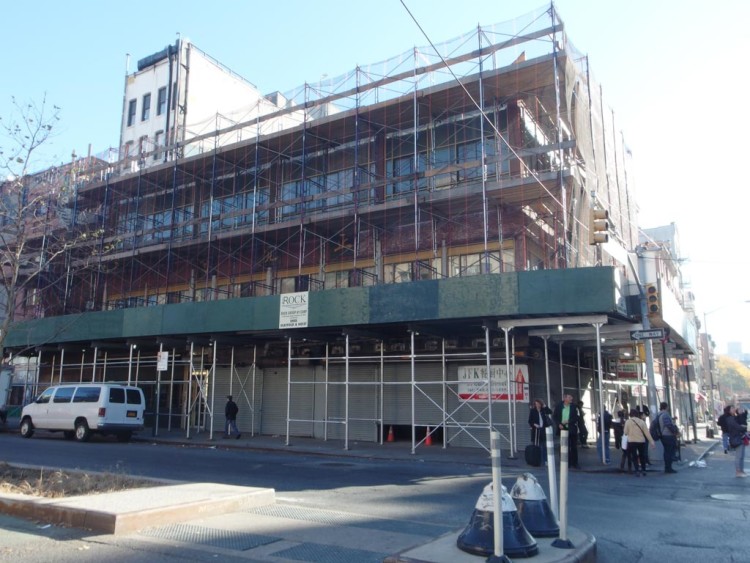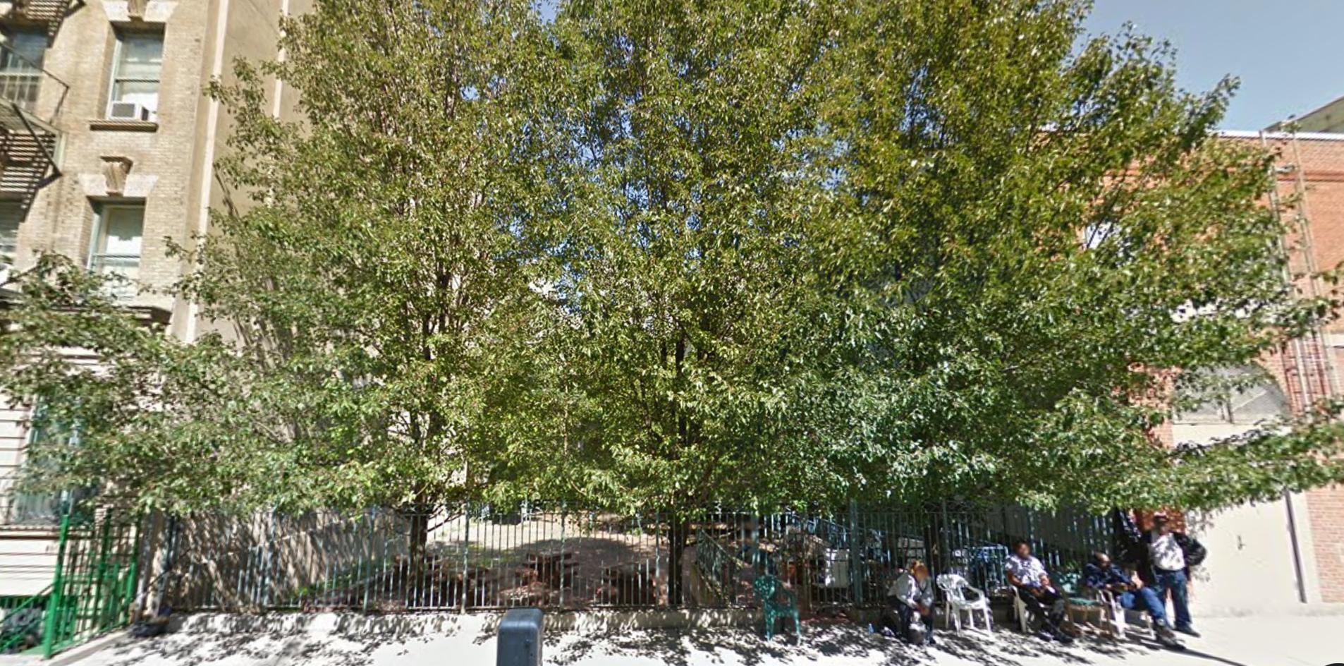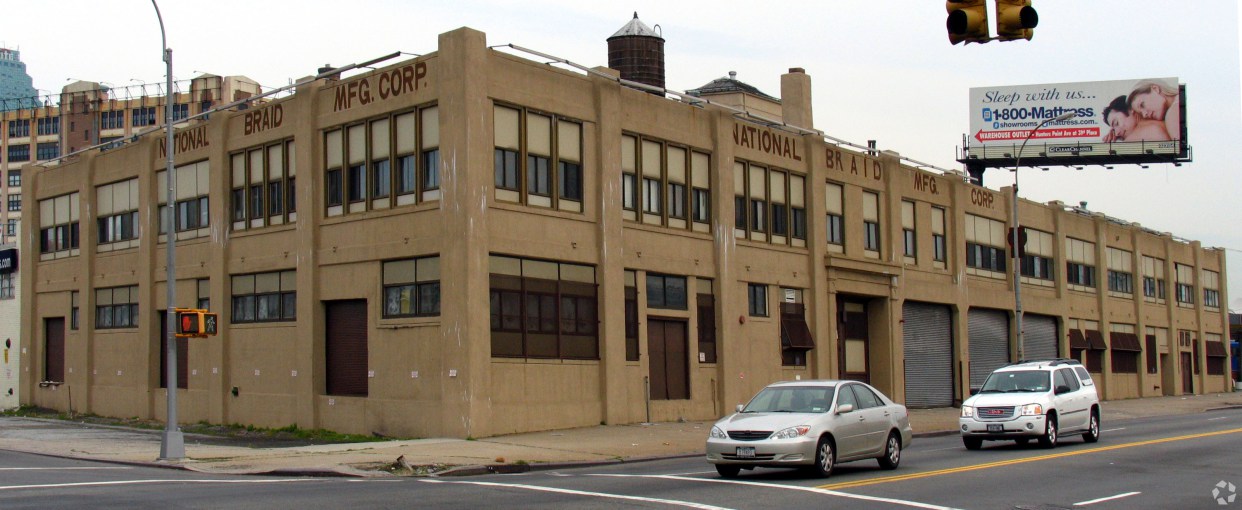12-Story, 38-Unit Condo Building Rising Again At 100 Norfolk Street, Lower East Side
This past summer, steel beam construction began on the 12-story, 38-unit condo building planned at 100 Norfolk Street, on the Lower East Side, but the project ended up stalling out for a number of months until crews recently were able to get back on site. The structure is now rising again and currently four stories up, courtesy of photos by Tectonic. The 53,949 square-foot structure includes 11,244 square feet of commercial space, which was marketed as two units. Five residential units remain for sale and completion is expected in late 2016. ODA Architecture is designing and Adam America Real Estate, Naveh Shuster Group, and Horizon Group are developing.

