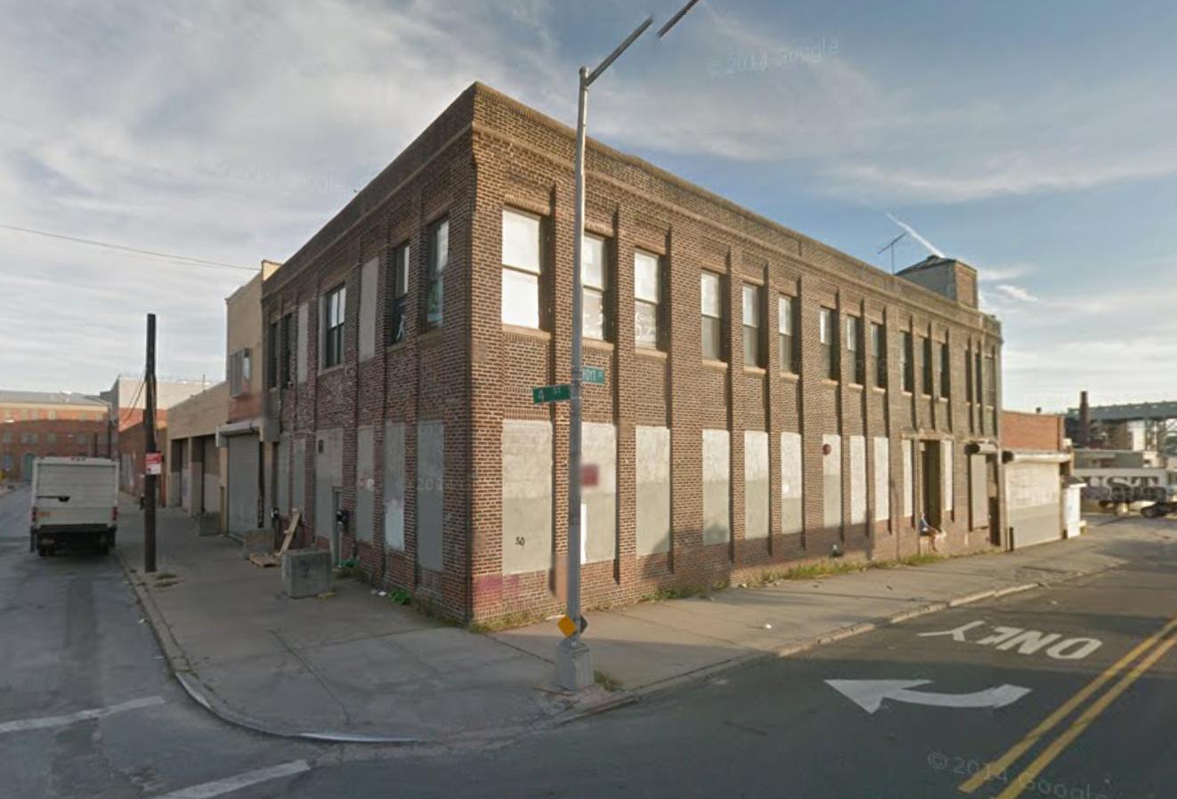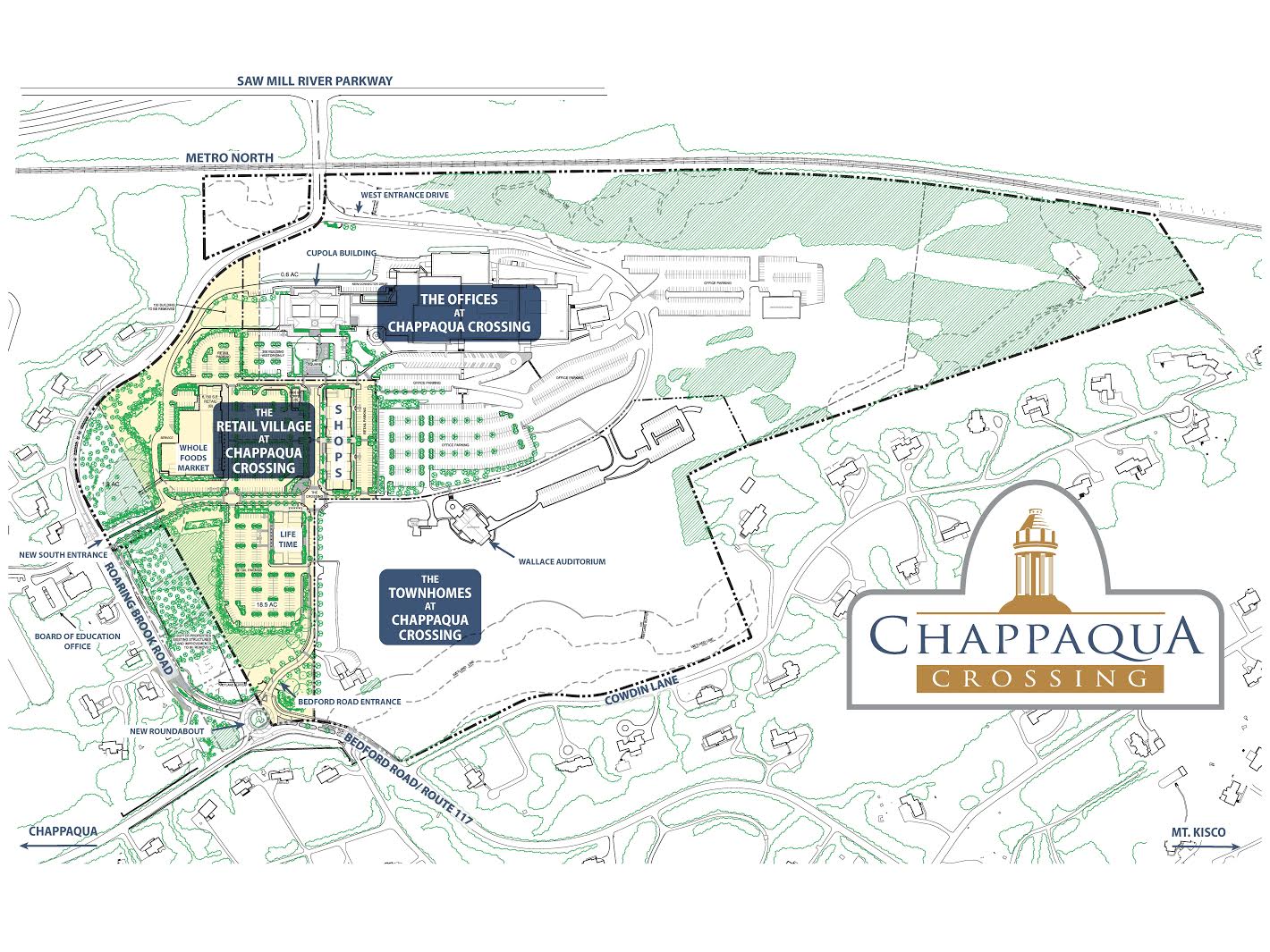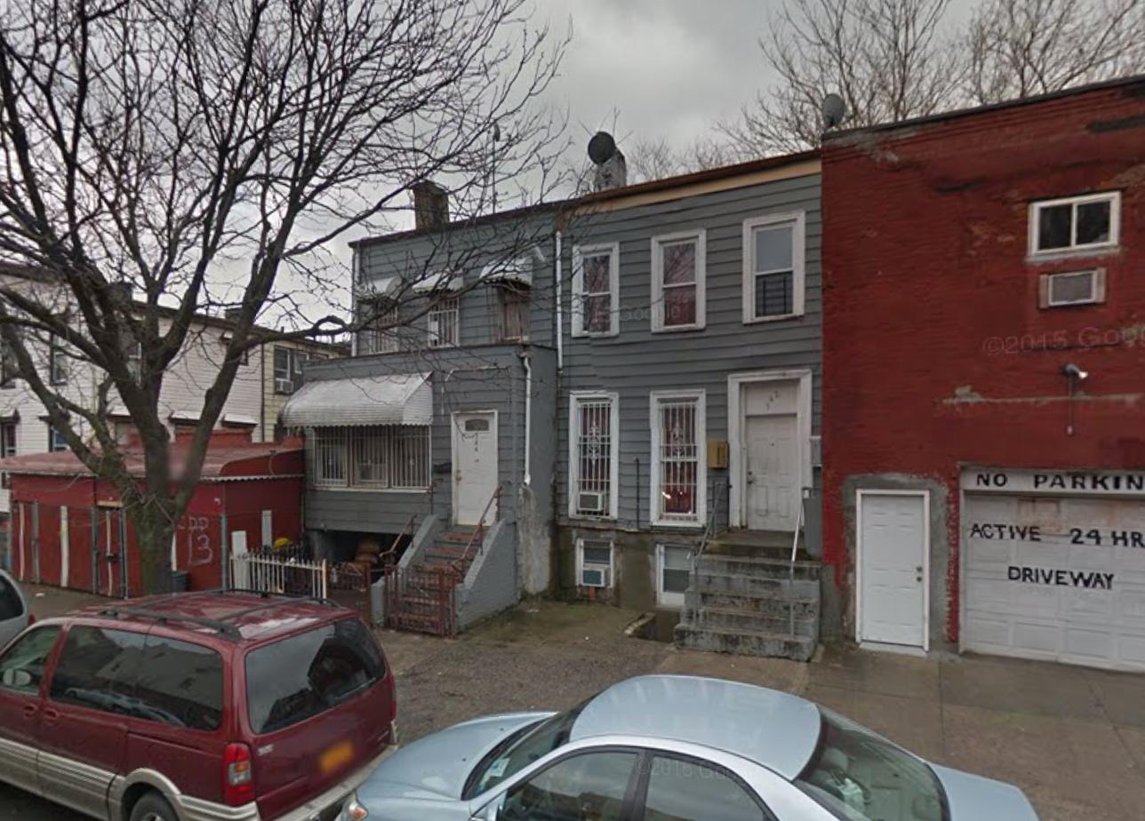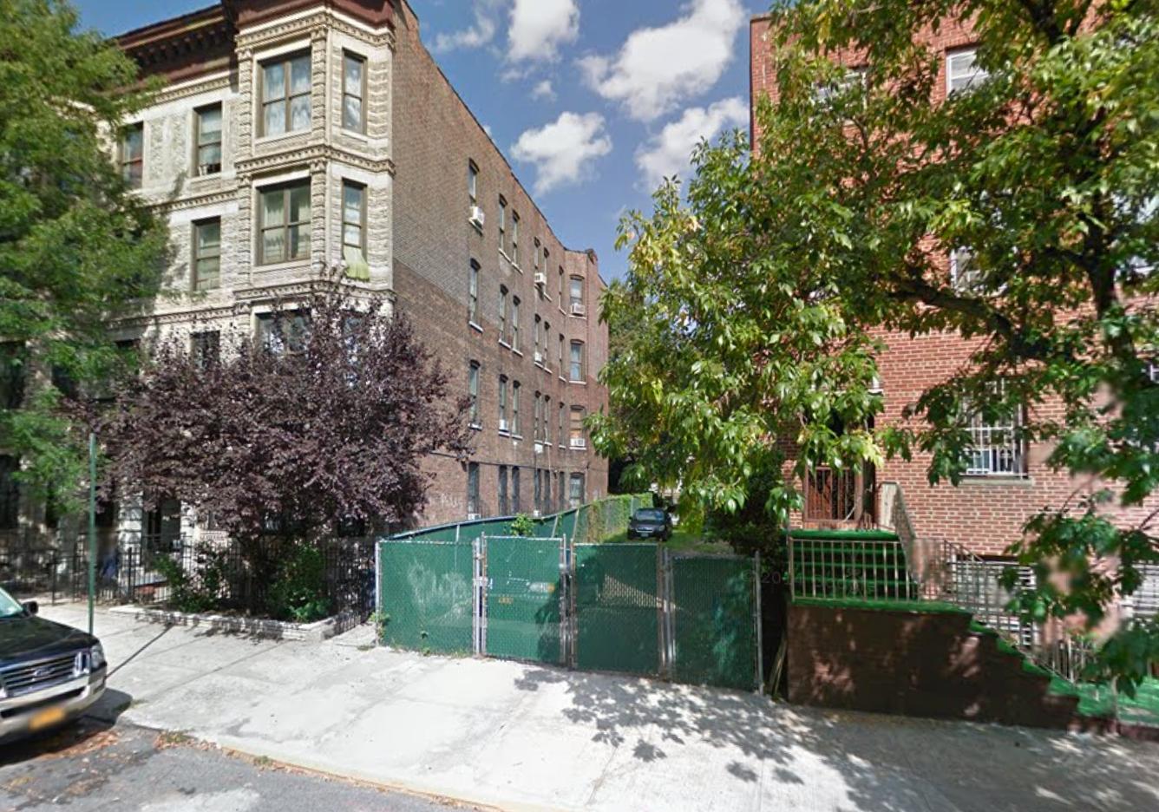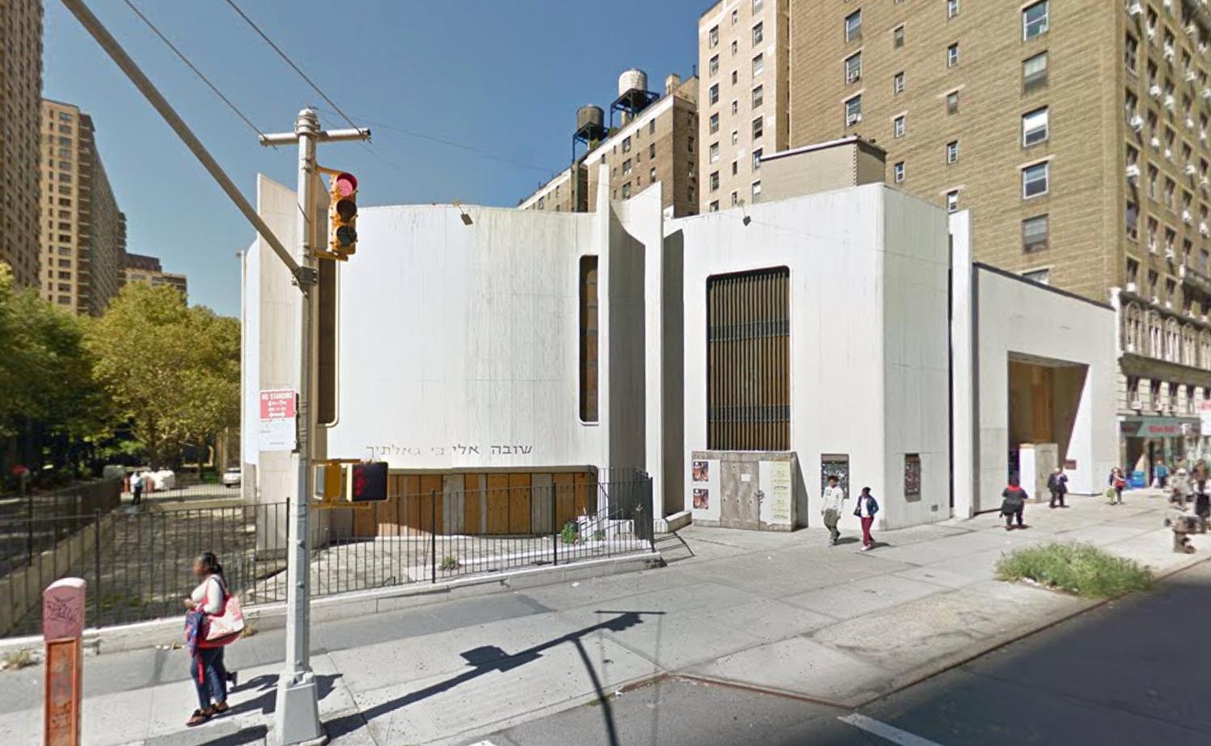Three-Story, 17,301-Square-Foot Commercial Conversion Planned At 425 Hoyt Street, Gowanus
Developer Peter Moore has recently filed applications to turn the former two-story, 15,342-square-foot industrial building at 425 Hoyt Street, in Gowanus, into a three-story, multi-use commercial building. Filings indicate the structure will be expanded by 3,956 square feet and will eventually boast 17,301 square feet of commercial space. DNAinfo reports the ground floor will most likely be leased as office space, although the Schedule A says it could also be retail space. The second and third floors would host private art galleries to showcase and/or store artwork. The developer is banking on plans to clean up and build a park along the Gowanus Canal that would hopefully make the area more attractive. Chinatown-based Jung Wor Chin is the architect of record.

