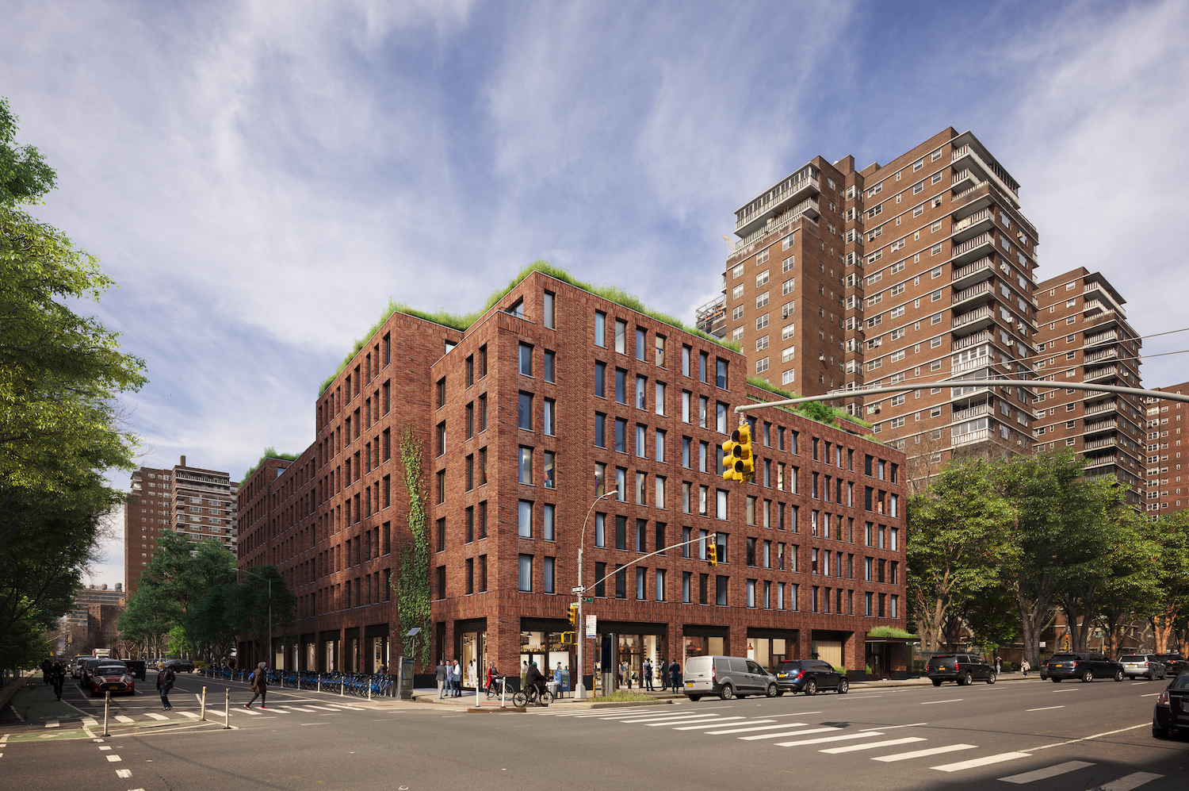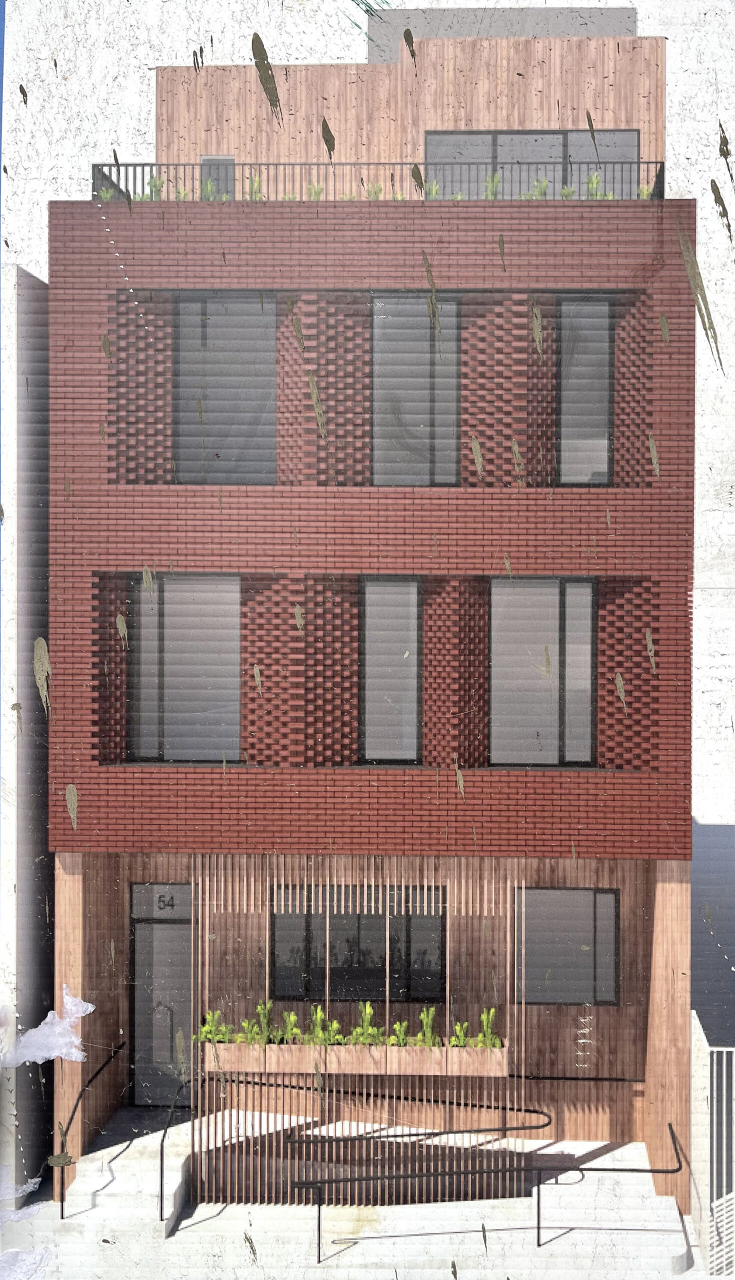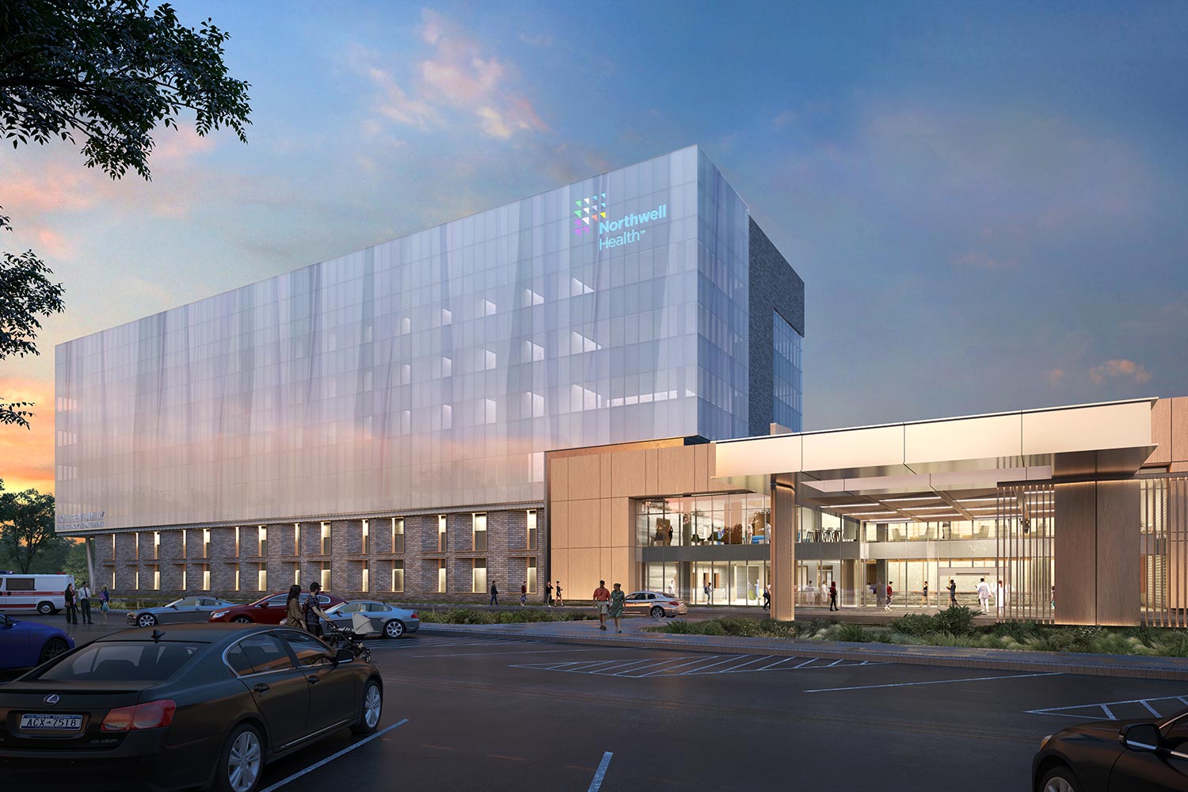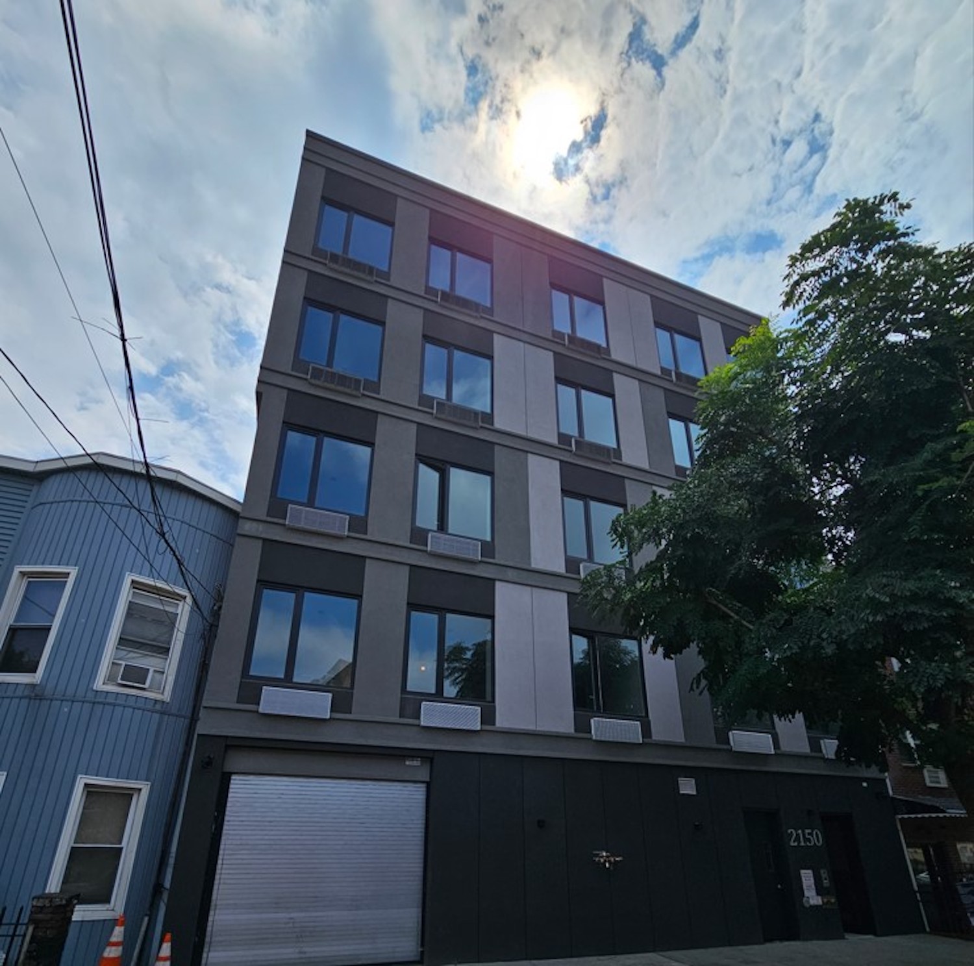Demolition Finishes for COOKFOX’s 335 Eighth Avenue in Chelsea, Manhattan
Demolition work is complete at 335 Eighth Avenue, the site of an upcoming seven-story residential building in Chelsea, Manhattan. Designed by COOKFOX and developed by MAG Partners and Penn South (aka Mutual Redevelopment Houses, Inc.), the 200,000-square-foot structure will yield 188 residential units with 30 percent dedicated to affordable housing for low- and middle-income residents under the Affordable NY Program, as well as a 23,000-square-foot Lidl grocery store on the ground floor. Titan Industrial SVC Corp served as the demolition contractor and Urban Atelier Group is the general contractor for the property, which is located at the corner of Eighth Avenue and West 26th Street within the Penn South affordable housing cooperative, officially known as Mutual Redevelopment Houses. The project is being co-financed by MAG Partners and global holding company Safanad.





