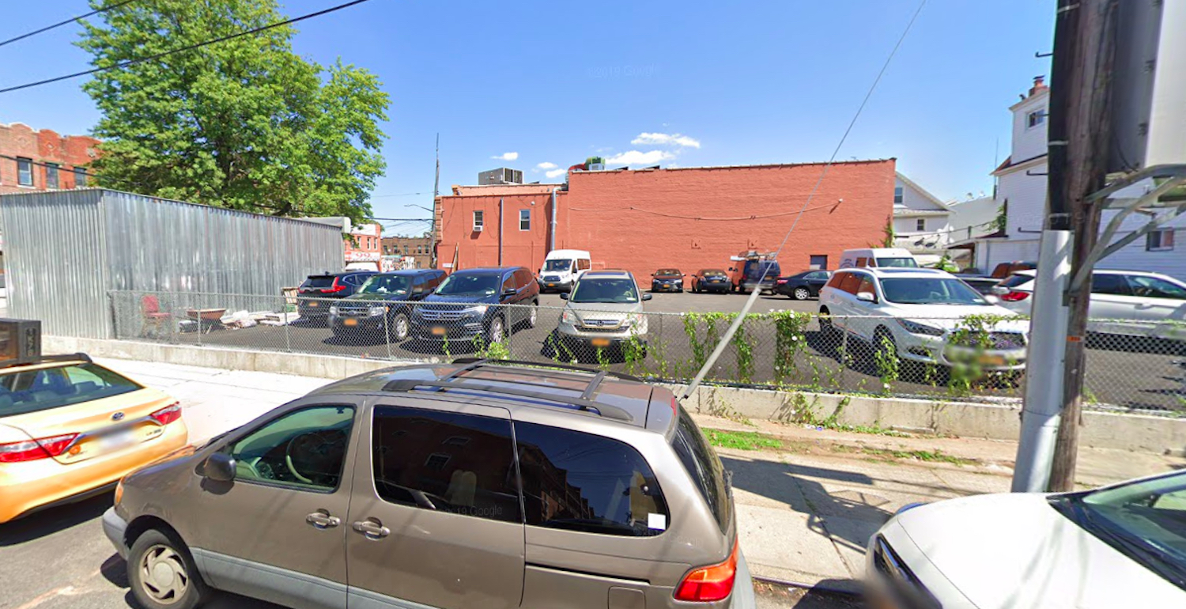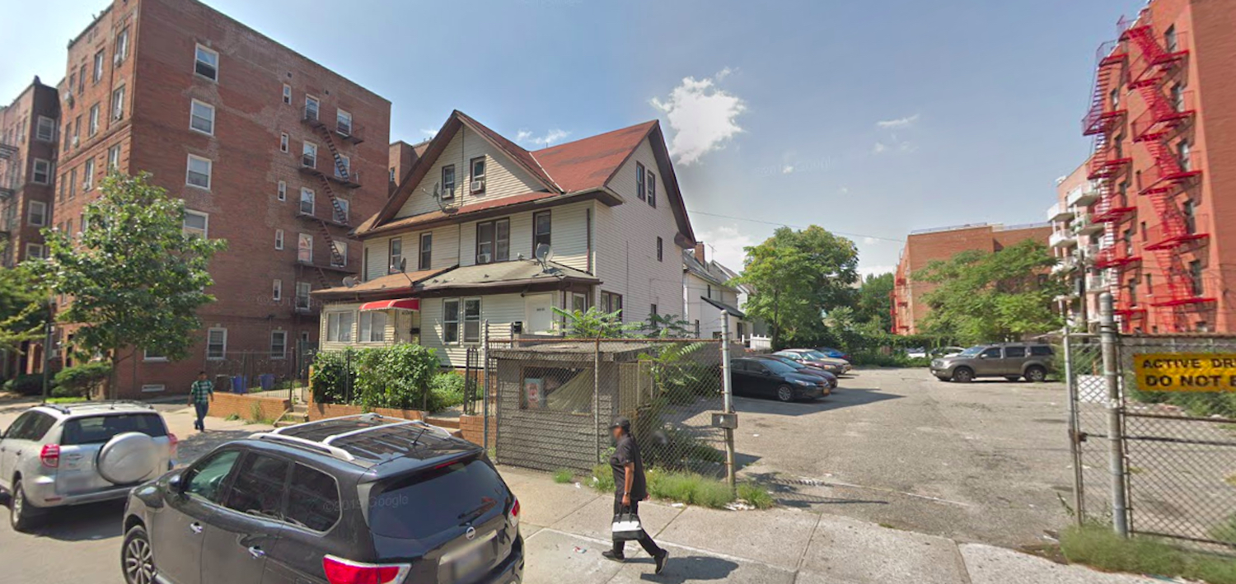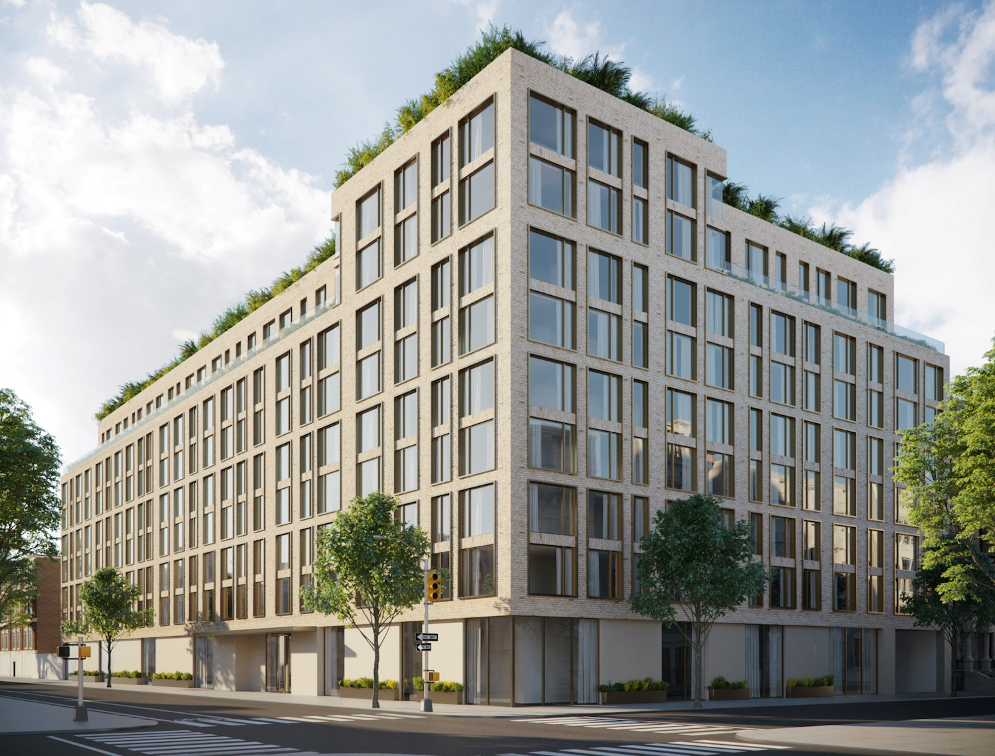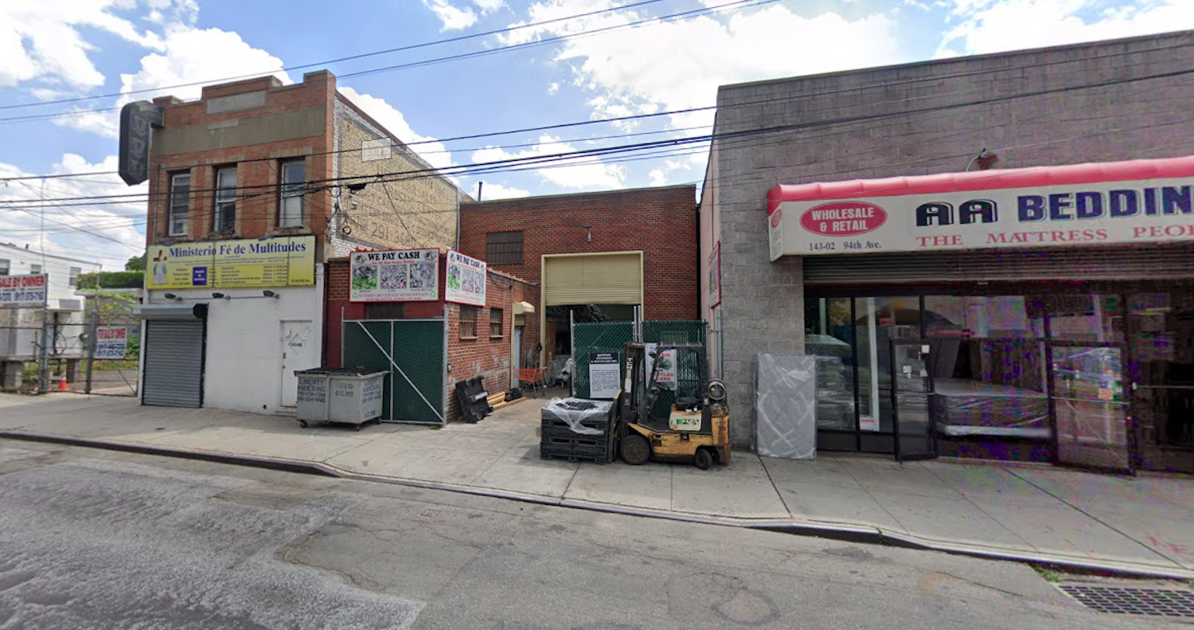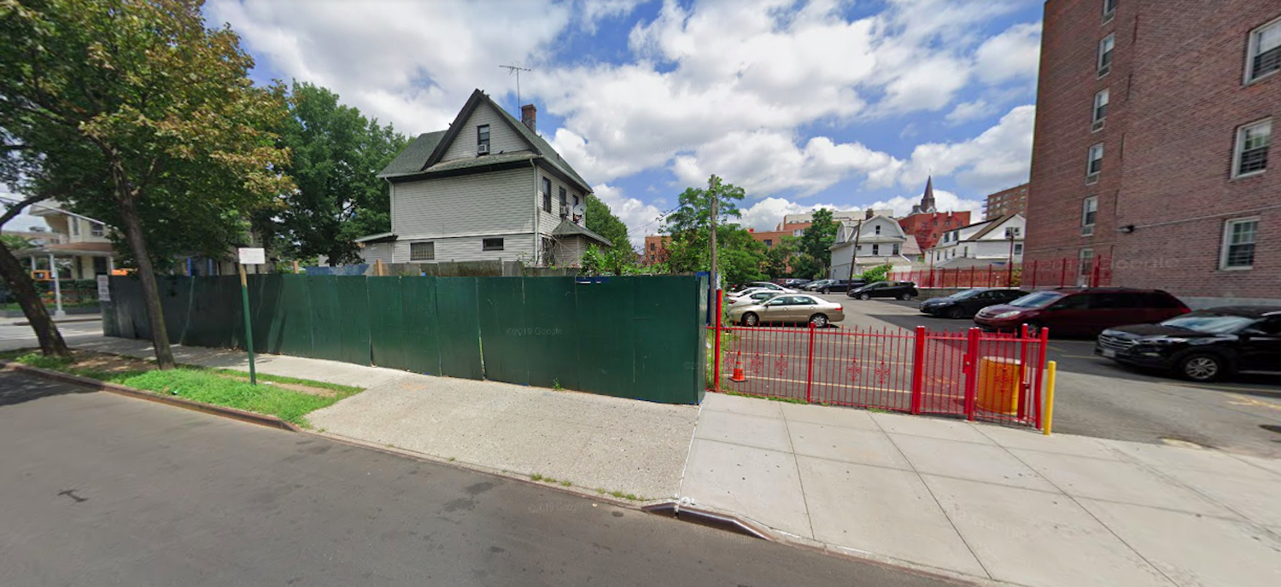Permits Filed for 101-01 113th Street in Jamaica, Queens
Permits have been filed for a five-story community facility building at 101-01 113th Street in Jamaica, Queens. Located at the intersection of 103 Avenue and 113th Street, the corner lot is a couple blocks from the 111st Street subway station, serviced by the A train. Baba Makhan Shah Lobana Sikh Center is listed as the owner behind the applications.

