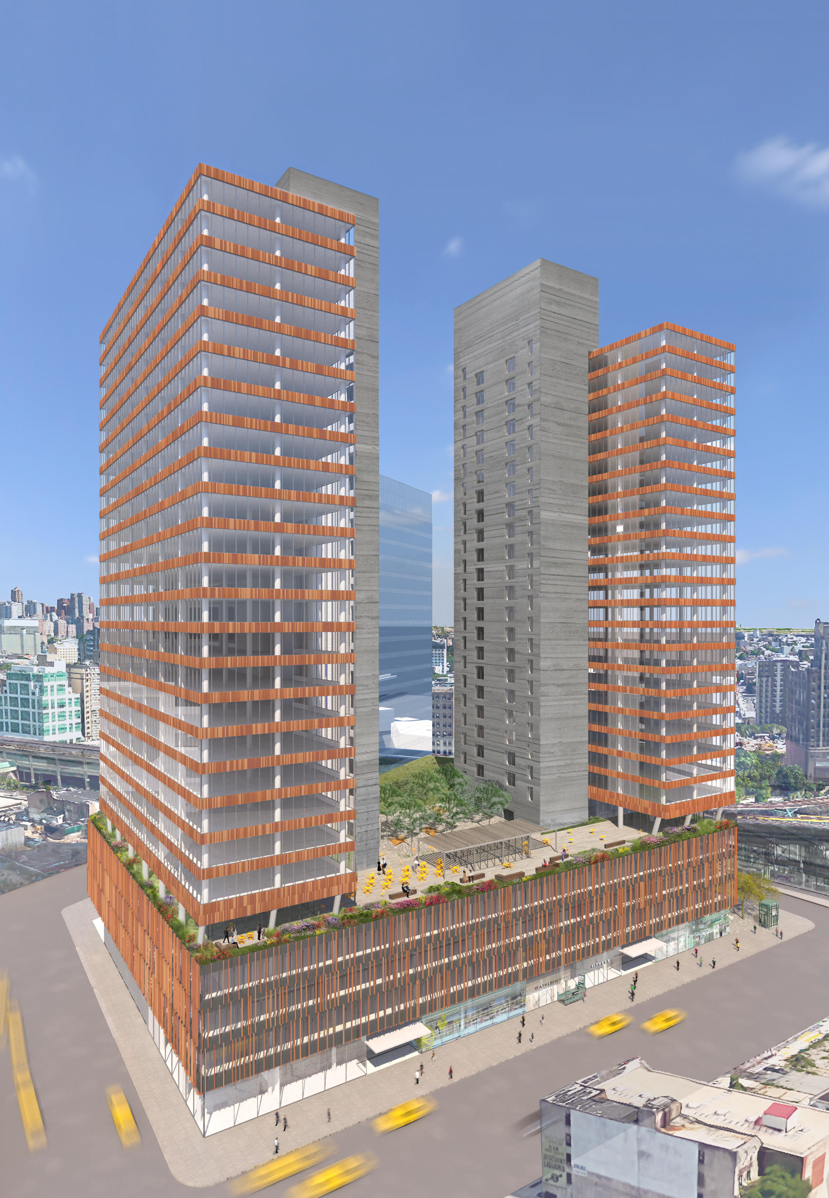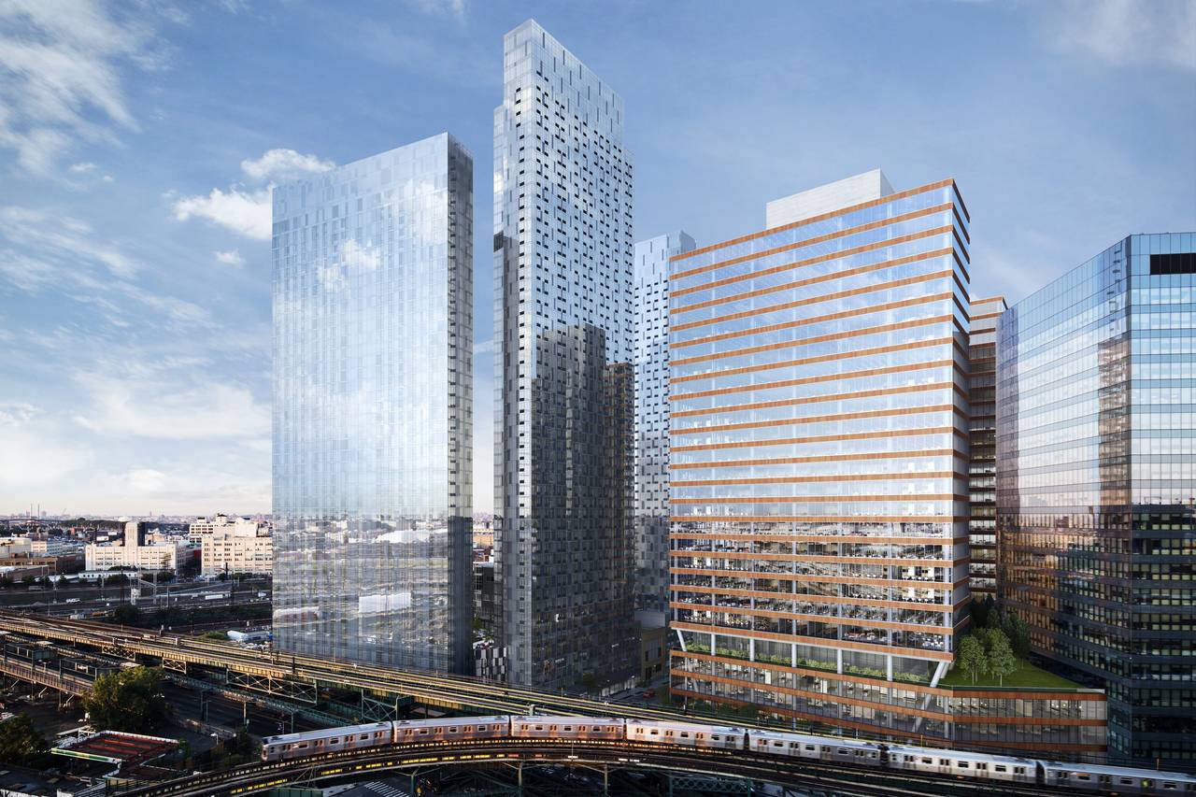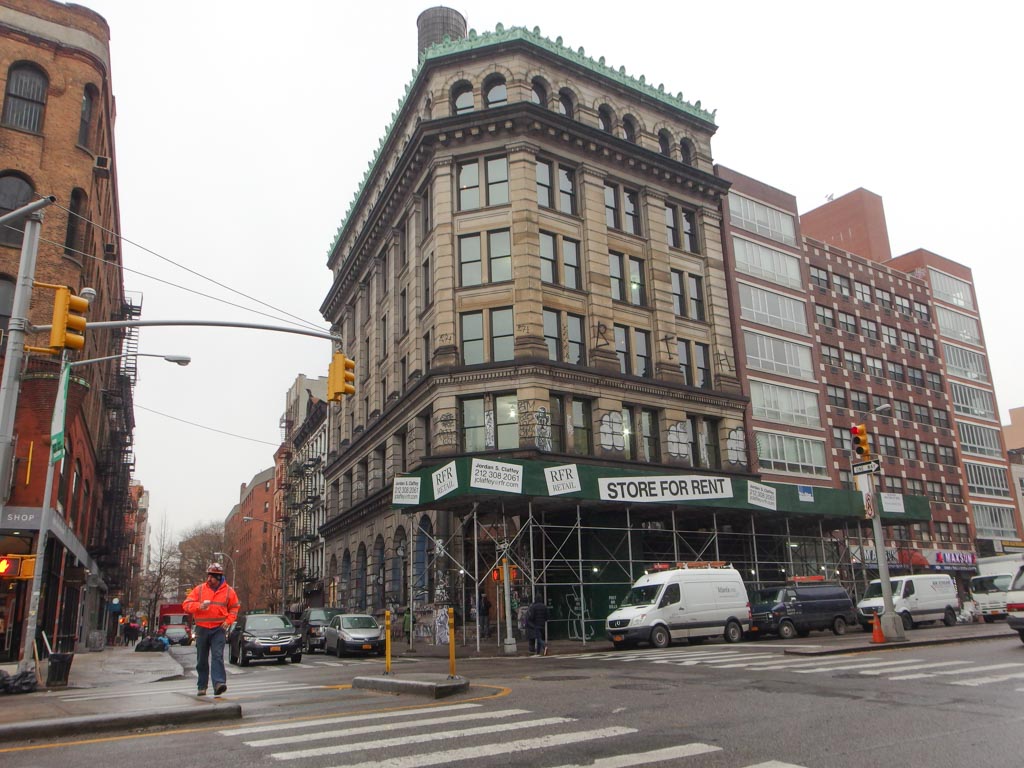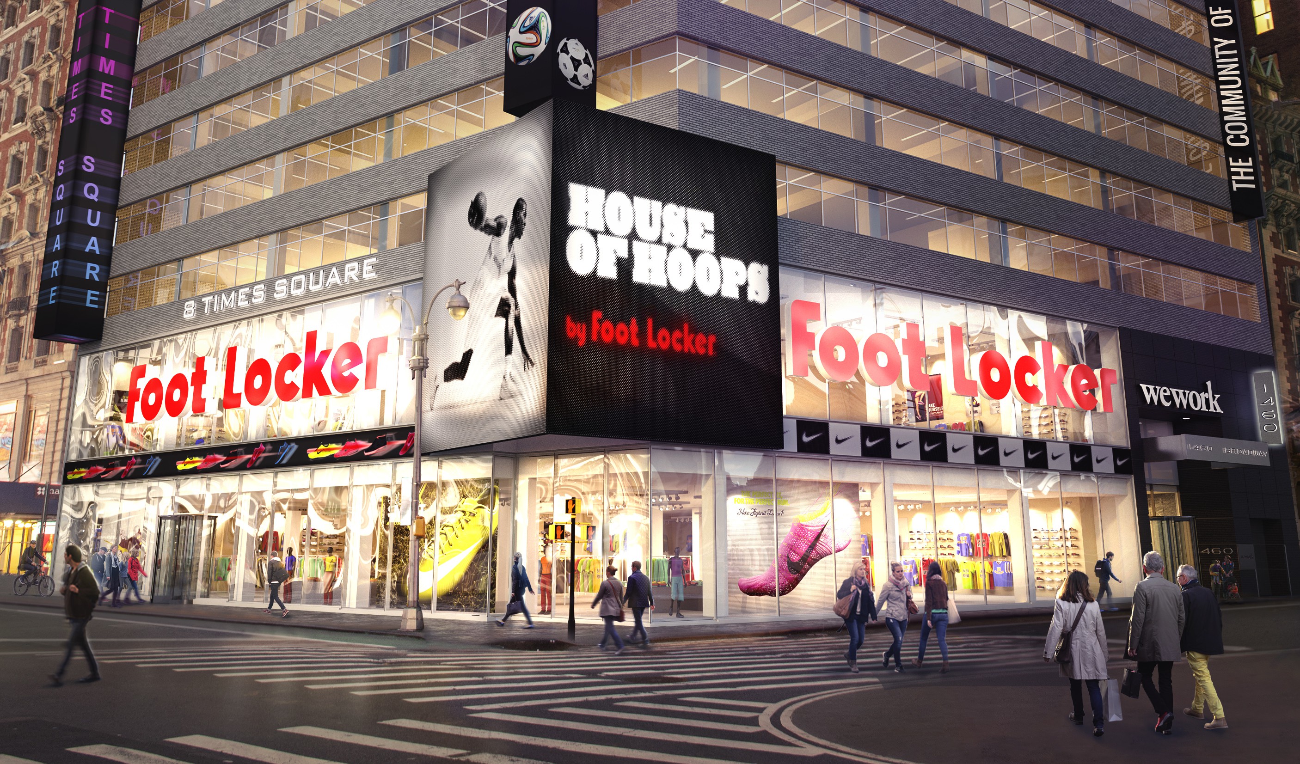A rendering has been revealed of Tishman Speyer’s planned two-tower, 1.1-million-square-foot office complex at 28-07 Jackson Avenue (a.k.a. 28-10 Queens Plaza South), in the Queens Plaza section of Long Island City. The towers – dubbed One and Three Gotham Center – will stand 27 stories, or 396 feet, in height. As YIMBY reported in June, new building applications indicate a common four-story base will include roughly 30,000 square feet of retail space, restaurants, a food hall, and a parking garage for cars and bikes. The rendering also depicts an outdoor terrace on the fifth floor. 800,000 square feet of office space in the complex has already been pre-leased. One tenant includes WeWork, which is set to take 250,000 square feet. Another is Bloomingdale’s, which has reserved 550,000 square feet of office space, Crain’s reported. Doha-based Qatari Diar is co-developing the project, while Financial District-based MdeAS Architects is designing. Excavation is expected to begin in early 2017, with completion scheduled for 2019. One and Three Gotham Center will join the 22-story, 700,000-square-foot Two Gotham Center located immediately to the north. Tishman Speyer developed that in 2011.




