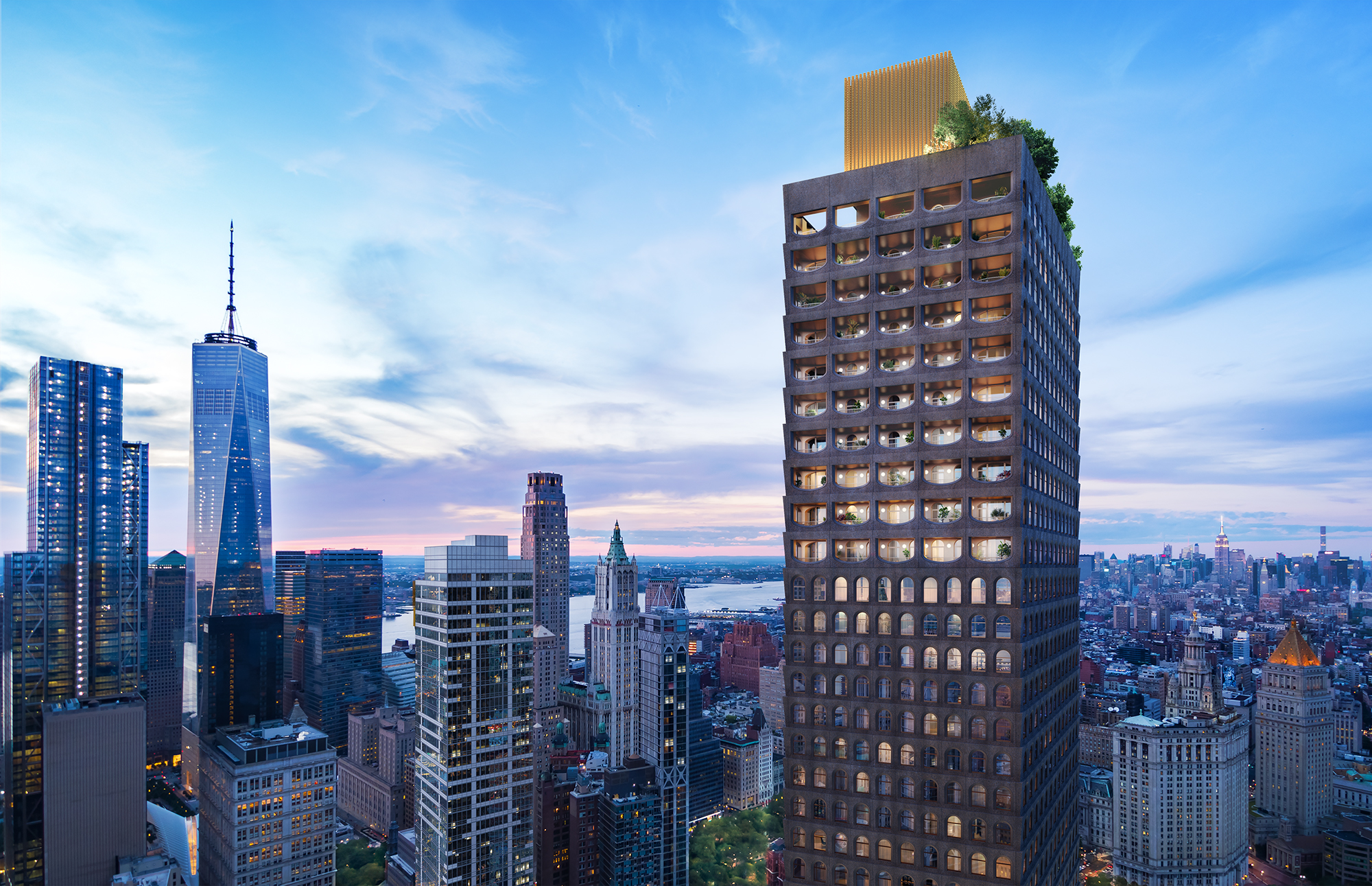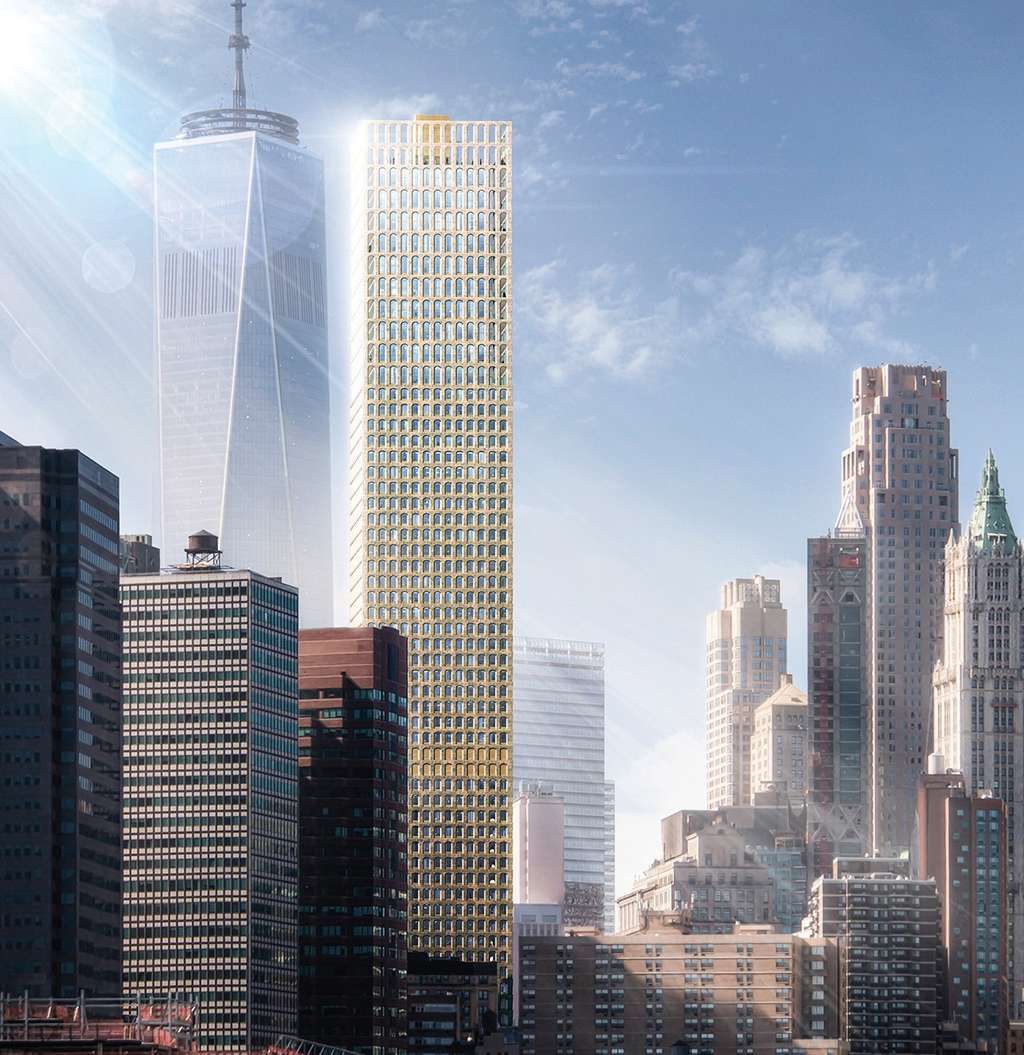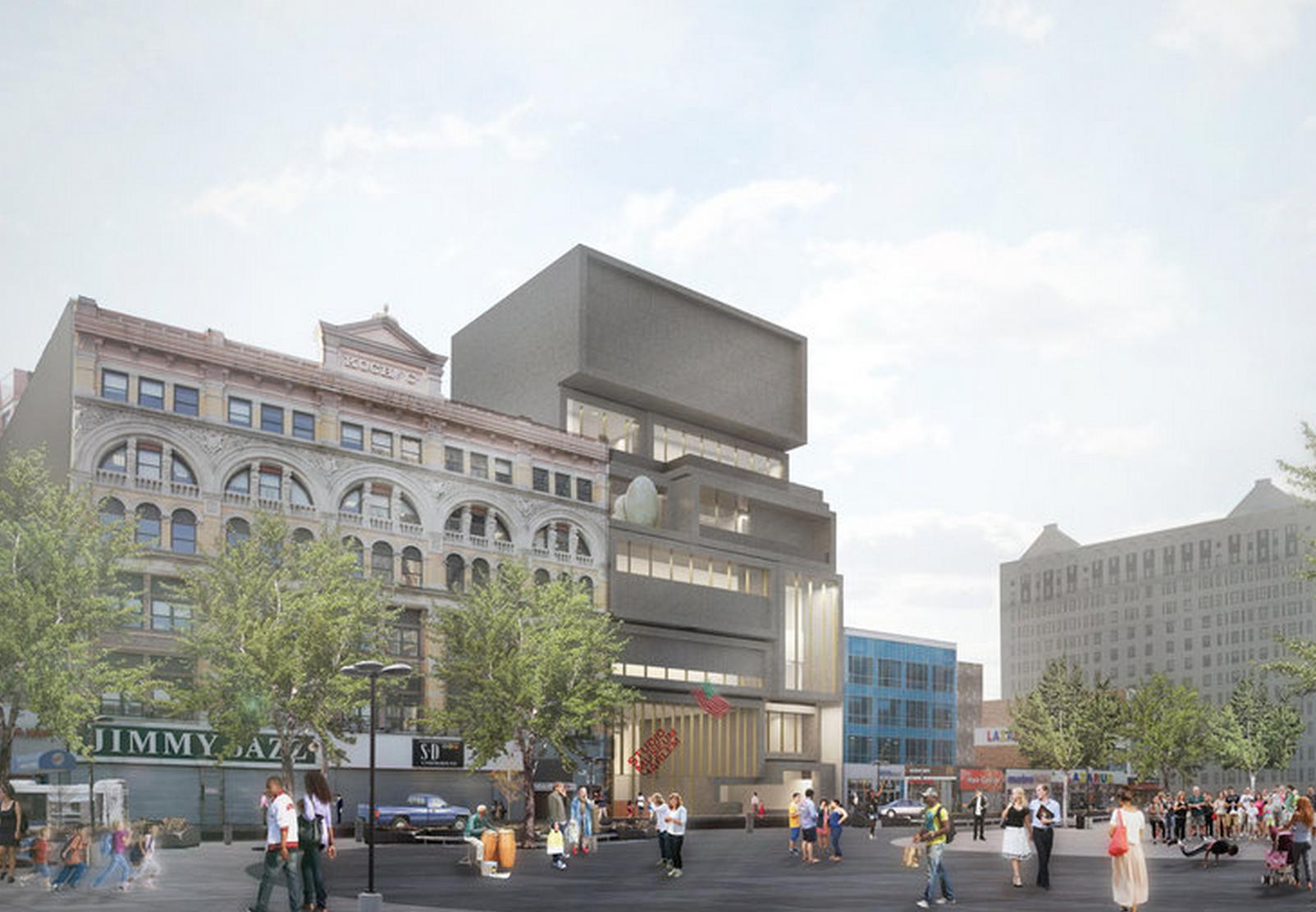David Adjaye’s 130 William Street Sees Major Design Update, Financial District
YIMBY has covered 130 William Street extensively, from back when preliminary permits were first filed in 2015, to the recent start of foundation work. Now, the building has seen another design shift, with new renderings by architect David Adjaye revealing a substantial transformation to the exterior as compared to the most recent images. The 61-story tower is being developed by Lightstone, and is just about ready to start rising above ground level.



