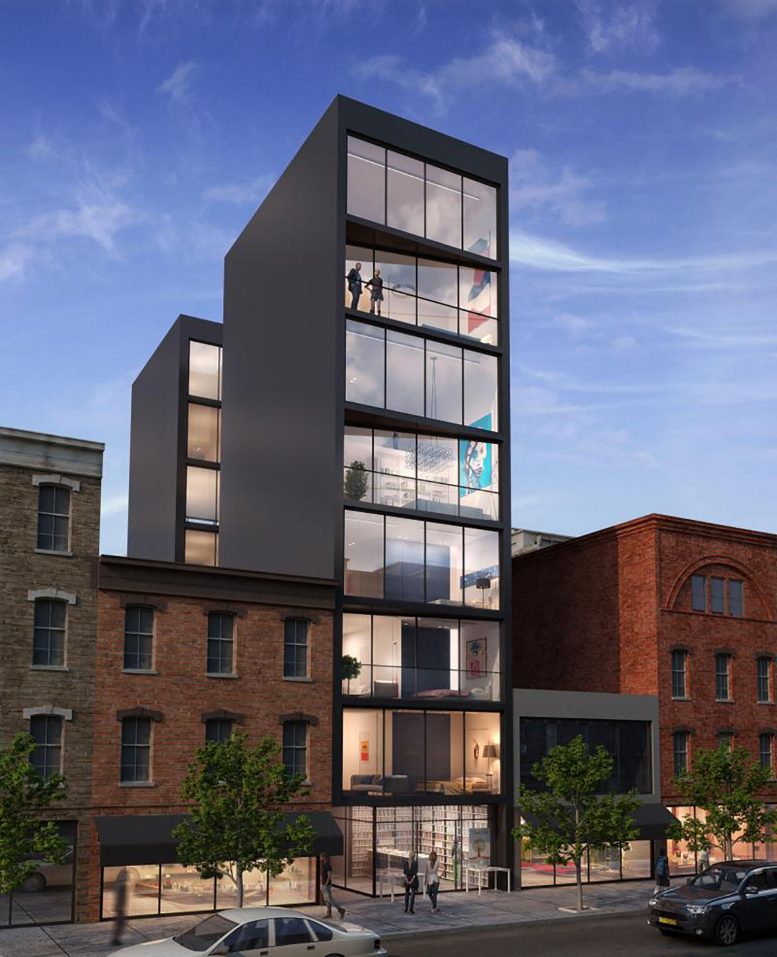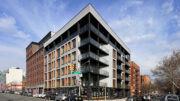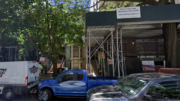JFA has released a rendering for its approved six-story mixed-use building at 1118 Fulton Street in Clinton Hill, Brooklyn. The development will have 11 residential units with a mezzanine on the fifth and sixth stories, accessory spaces, bicycle parking on the ground level, and commercial spaces on the cellar and first floors.
YIMBY first reported on the permit filing by Threefold Developers in December 2018. According to the filing, the 80-foot-tall concrete structure will yield 11,718 square feet with 9,207 square feet of residential space.
The rendering shows a clean, modern design with floor-to-ceiling windows and alternating offset floors. Every other level features an angled inset with a balcony.
No completion date has been announced.
Subscribe to YIMBY’s daily e-mail
Follow YIMBYgram for real-time photo updates
Like YIMBY on Facebook
Follow YIMBY’s Twitter for the latest in YIMBYnews






Be the first to comment on "JFA Reveals Rendering for 1118 Fulton Street in Clinton Hill, Brooklyn"