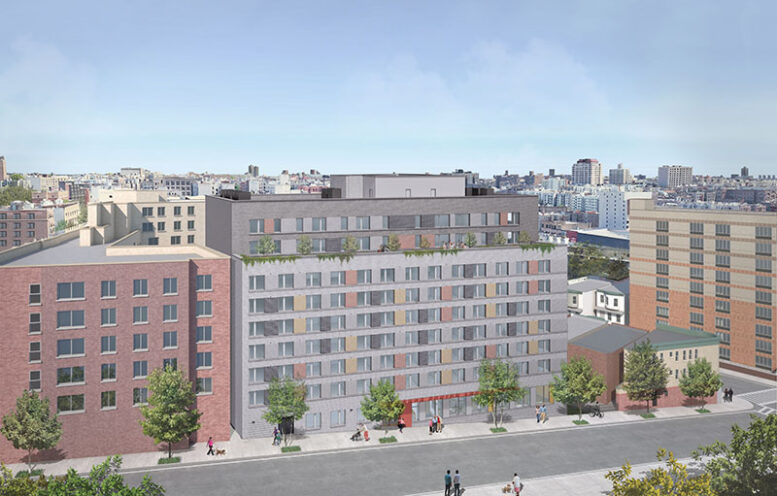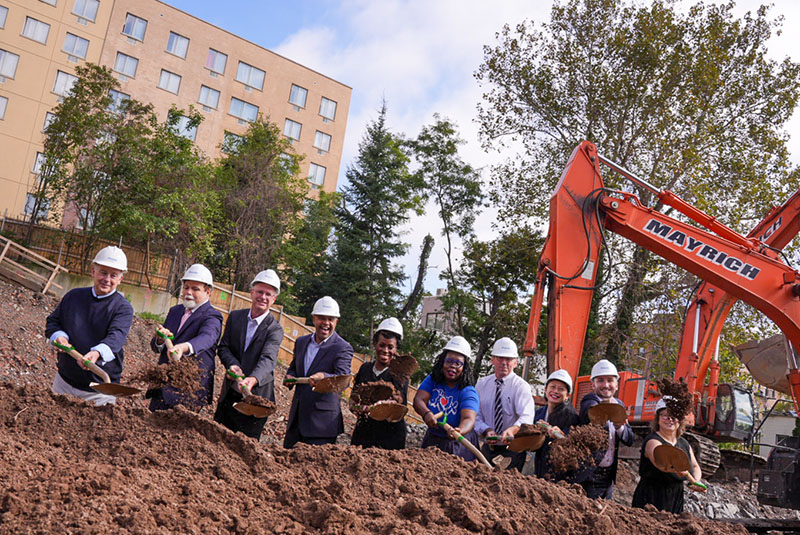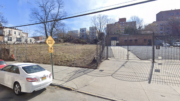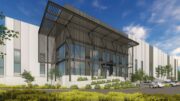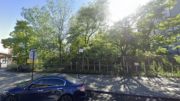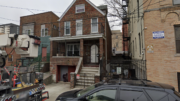Construction has kicked off on Fischer Senior Apartments, a senior housing property at 97 West 169th Street in Highbridge, The Bronx. Designed by Shakespeare Gordon Vlado Architects and developed by West Side Federation for Senior and Supportive Housing (WSFSSH), the structure will yield 105 homes for seniors, including 54 units for the formerly homeless. All of the units will be reserved for households 55 years and older making less than 50 percent of the area median income.
To improve affordability, all of the units will be designated as project-based Section 8 from NYCHA, guaranteeing that no tenant pays more than 30 percent of their income to rent.
In addition, WSFSSH will pilot a new housing model to help seniors age in place. This includes two dedicated floors for enhanced care, where studio apartments will share a common lounge and terrace, with on-site caregivers offering supervision, reminders, assistance, activities, and meal preparation. Building staff will also help residents obtain and maintain medical and mental healthcare and counseling, manage their finances, and pay rent.
Residents will also have access to shared laundry facilities, two elevators, and indoor common areas.
“We are currently experiencing a housing crisis with many Bronxites struggling to pay rent and afford basic necessities,” said Bronx Borough President Vanessa L. Gibson. “The Fischer Senior Apartments will ensure that our seniors, formerly unhoused residents, and other vulnerable New Yorkers receive the affordable, quality, and safe housing needed to age in place and with dignity in our communities.”
As described by the design team, the building will have a contextual brick façade that builds on the historic Art Deco designs in the neighborhood, a setback level with a landscaped terrace, maximized light and air to units and corridors, and a landscaped rear yard. At the ground floor, the building entry is flanked by large windows that engage the sidewalk and enhance the pedestrian experience.
Sustainable components include solar shading, energy-efficient windows and lighting, and rooftop solar panels. The building is also expected to achieve the 2020 Enterprise Green Communities standards.
Total construction costs hover around $69 million. The project received funding from Capital One, the New York City Department of Housing Preservation and Development‘s Senior Affordable Rental Apartments (SARA) program, and a nine percent Low-Income Housing Tax Credit equity syndicated by the National Equity Fund. Additional funding sources include Reso A discretionary funds from New York City Council Member Althea Stevens and Bronx Borough President Gibson, the New York State Homeless Housing and Assistance Program, and a Deferred Developer Fee.
Subscribe to YIMBY’s daily e-mail
Follow YIMBYgram for real-time photo updates
Like YIMBY on Facebook
Follow YIMBY’s Twitter for the latest in YIMBYnews

