Renderings reveal a top-down renovation project at 3 Times Square, a 30-story office tower in Midtown, Manhattan. Led by The Rudin Family, one of New York City’s largest property owners, the scope of work involves a re-cladding of the lower glass curtain wall, upgrades to the lobby building mechanicals, and newly outfitted amenity spaces.
FXCollaborative, the architects of record for the original structure, will also oversee renovations of the building.
The lobby will be transformed into a triple-height grand entryway with recessed lighting, touch-less entries, renovated elevator bays, and modern ornamentation throughout. A portion of the façade will be also replaced to direct more natural light into the lobby area.
Tenants will have access to a revamped amenity deck on the 16th floor. Facilities will include a new fitness center, dining and lounge areas, a coffee bar, and an outdoor terrace with light landscaping and seating throughout. The architects have also designed an event center that can accommodate up to 220 guests.
“The redevelopment of 3 Times Square is a clear commitment to the future of our city,” said Michael Rudin, senior vice president of Rudin Management Company, the operating arm of Rudin Family Holdings. “We are excited and proud that after 20 years, we will be working with the tower’s original architects, FXCollaborative, to modernize and reimagine this iconic Times Square building for the next generation of New Yorkers.”
The building will also be equipped with a HEPA-grade filtration system to help improve the interior environment and the wellness of its occupants.
An expected completion date has not been announced.
Subscribe to YIMBY’s daily e-mail
Follow YIMBYgram for real-time photo updates
Like YIMBY on Facebook
Follow YIMBY’s Twitter for the latest in YIMBYnews

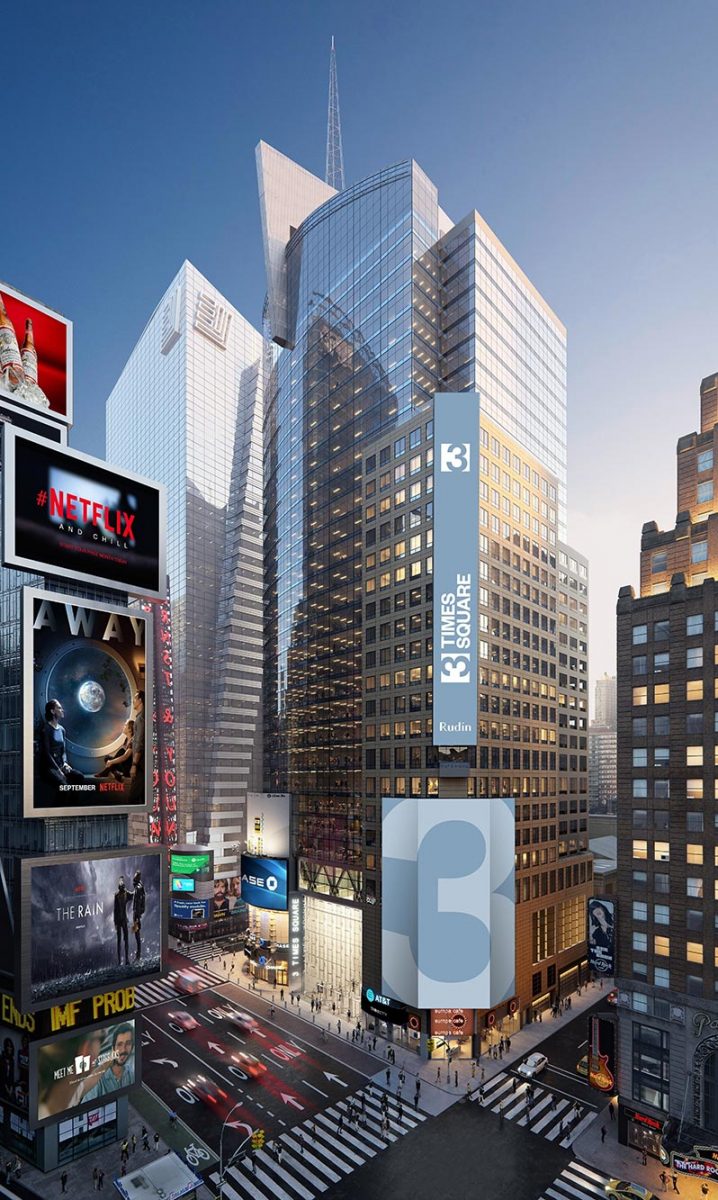
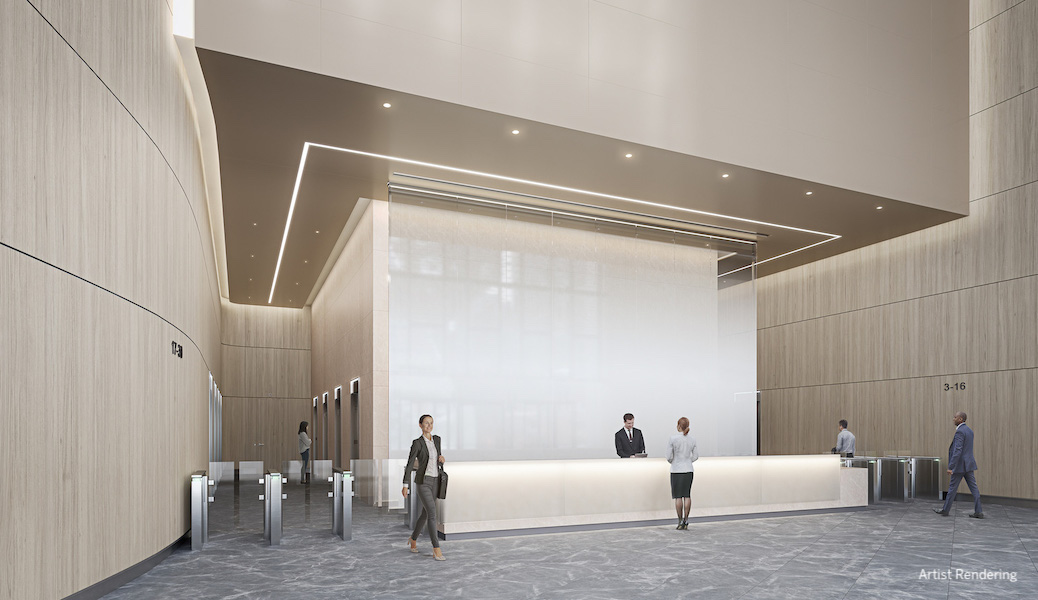
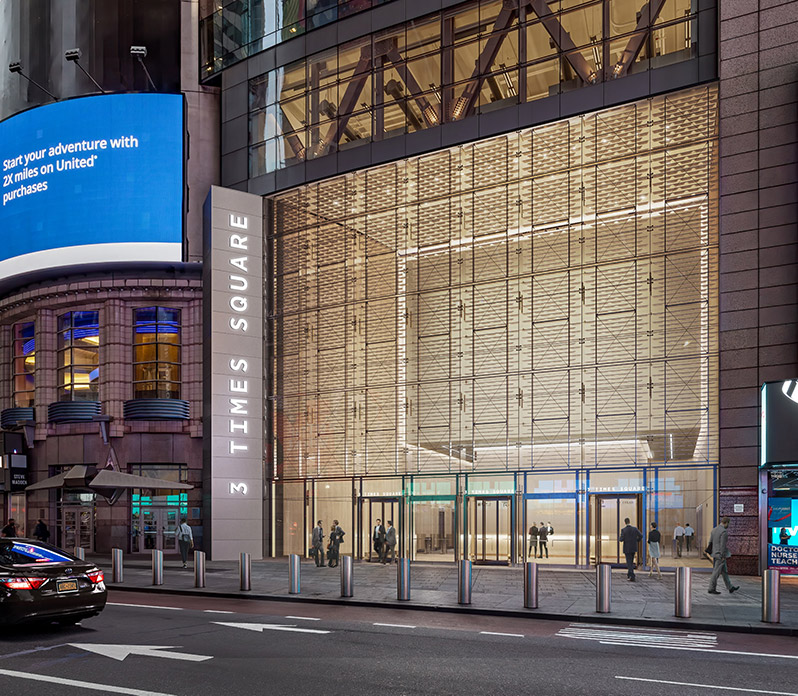
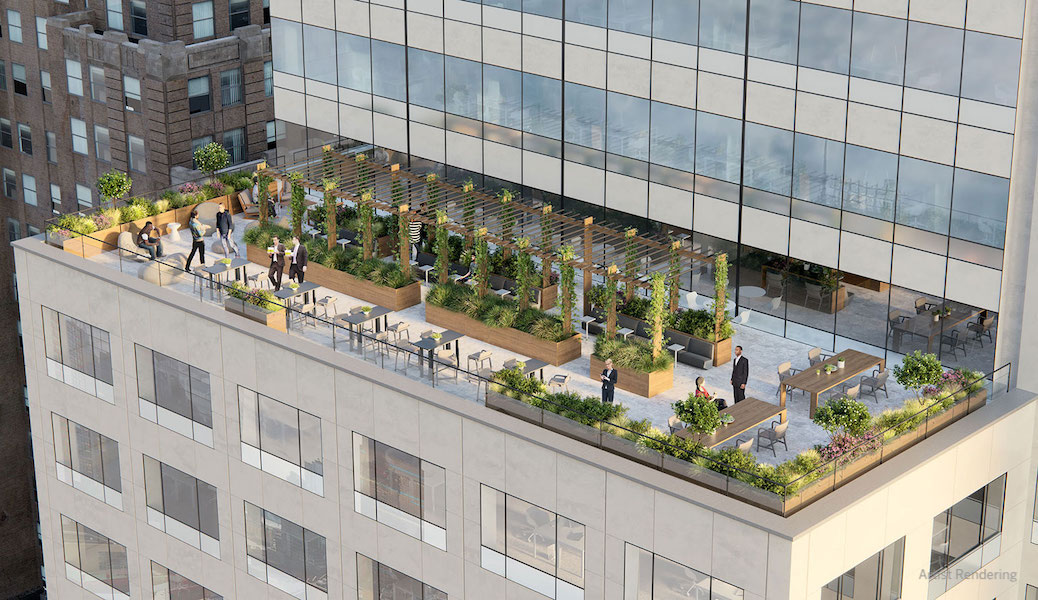
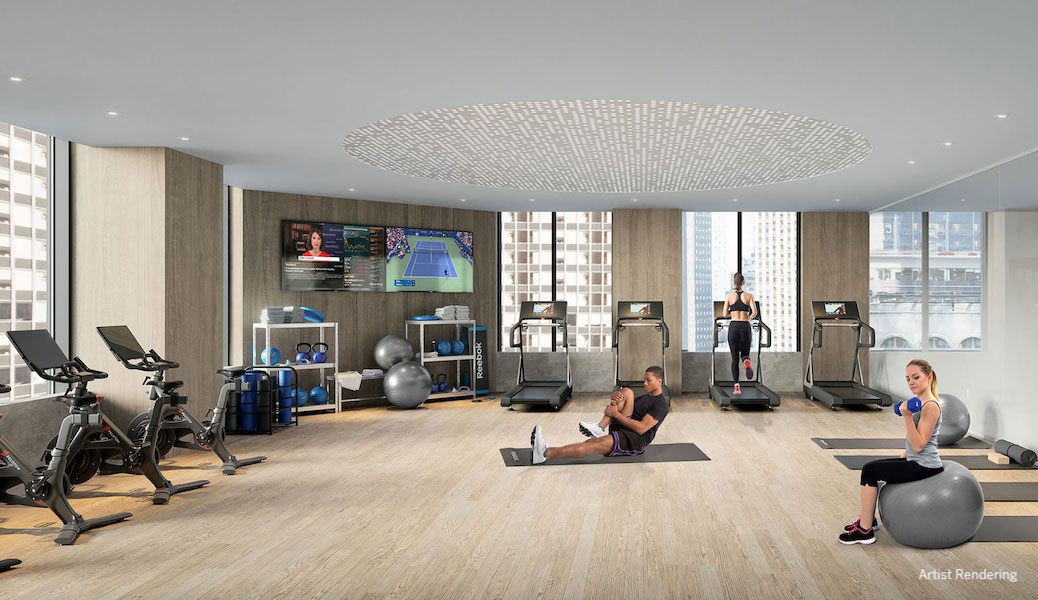
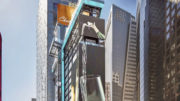
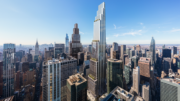
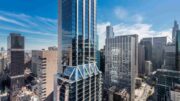
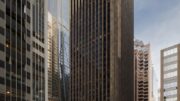
Big improvement. Hopefully these buildings will also redo the sidewalks, curbs, and streetscapes around their buildings.
The previous post is about a 64-year-old building being reclad (660 5th Ave). This one was built in 1999. Is obsolescence coming faster these days?
Yes. Buildings are poorly constructed with much cheaper materials and dated designs instead of classic looks. Blue Glass buildings and jenga dos are going to be very dated.
No. This is likely a move to make the building more attractive to potential tenants. The reclad here is only partial.
Cómo puedo ostener una aplicación
I missread the giant “3” logo as a sideway Mickey Mouse.
Only for those worth at least $10 million . Surprise us and build 10,000 units for public sector employees.