Proposals from the Department of Housing Preservation & Development could facilitate the construction of a new three-story residential building in Bedford-Stuyvesant, Brooklyn. The property is located at 350 Malcolm X. Boulevard within the neighborhood’s Expanded Stuyvesant Heights Historic District, requiring initial approvals from the Landmarks Preservation Commission.
Renderings from Gerald J. Caliendo Architects reveal a tan brick façade with double-paned, black-framed windows at the second and third floors. The ground level features decorative wood-trimmed doors and windows that are also encased in black frames.
The rear façade will be comprised of cement stucco; however, the color of the façade is not specified in the submitted proposals.
The property will contain three separate units. The most premium duplex unit will occupy the entire first floor and a portion of the second level and will span 1,125 square feet offering three large bedrooms. The remaining 400 square feet of the second floor will support a rear-facing studio unit. The final apartment on the third floor will offer two bedrooms spanning a total 775 square feet.
Floor plans submitted as part of the proposals do not indicate the inclusion of residential amenities or any roof-level activations.
At this time, the construction site sits vacant between two low-rise retail structures. It is not clear when the project might begin.
Subscribe to YIMBY’s daily e-mail
Follow YIMBYgram for real-time photo updates
Like YIMBY on Facebook
Follow YIMBY’s Twitter for the latest in YIMBYnews

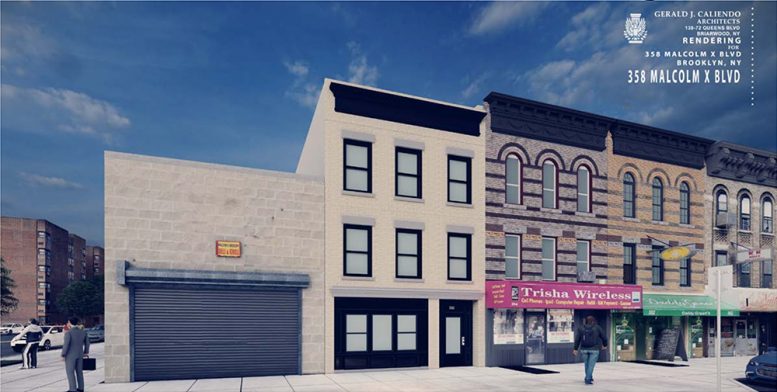

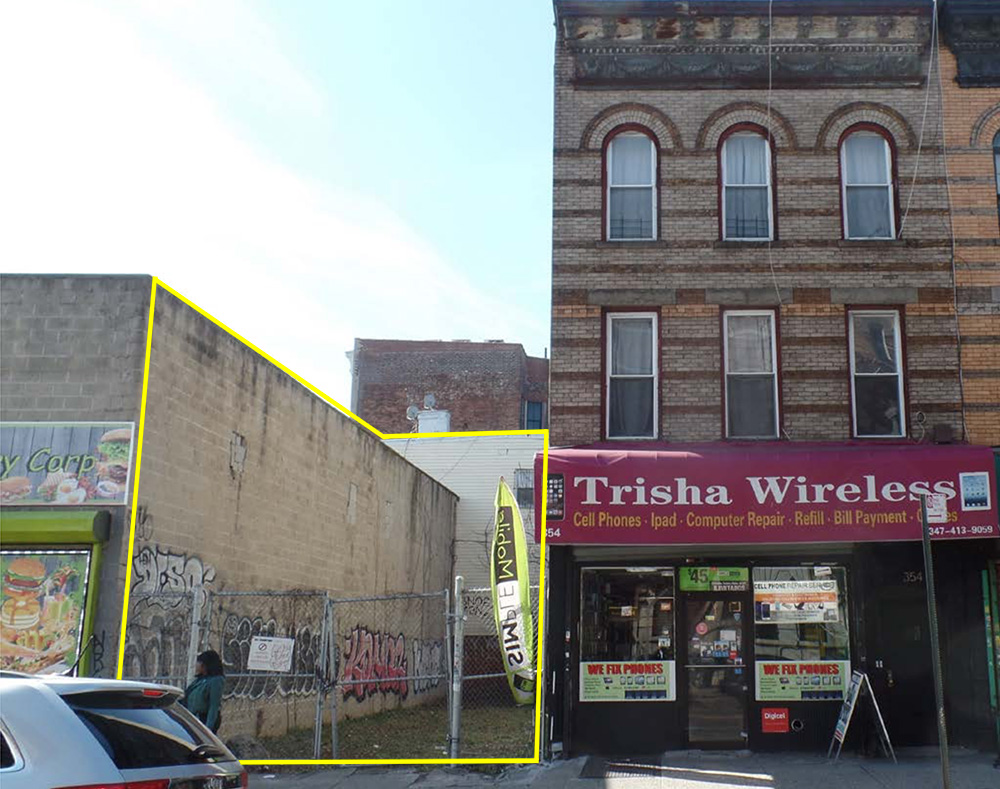
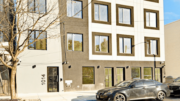
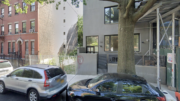

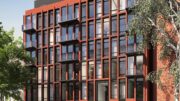
Not less and not too much for colors on the building, exquisite and beautiful on itself with colors: Thank you.
Everything about this is bad.
First, it’s ugly.
Second, it’s not even the same height a the buildings it’s trying to emulate
Third, they could have at least added some design elements to compliment the other buildings. Instead the architect is clearly using the one-story garage as inspiration.
Fourth, no retail! it needs retail to be contextual and continue the retail along the block instead of a dead corner, imagine the city having an affordable retail option for local businesses?
Instead, we get the same crappy mediocrity.
Those who can’t…work in City Government.
%100 agreed. LPC surprised me.
I agree the height thing is weird. But right now that lot is just a dumping ground, so this is a bit better than that.