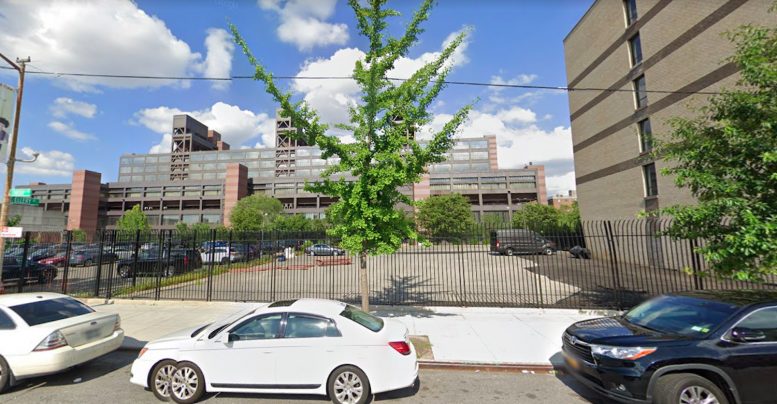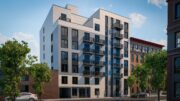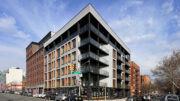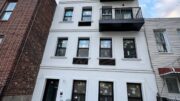Permits have been filed for an eight-story mixed-use building at 171 Throop Avenue in Bedford-Stuyvesant, Brooklyn. Located between Flushing Avenue and Marcus Garvey Boulevard, the lot is two blocks west of the Flushing Avenue subway station, serviced by the M and J trains, as well as a short walk from the Flushing Avenue station, serviced by the G train. New York City Health and Hospitals is listed as the owner behind the applications.
The proposed 80-foot-tall development will yield 65,790 square feet, with 31,511 square feet designated for community facility space and 27,680 square feet for residential space. The building will have 93 residences, with an average unit scope of 297 square feet. The concrete-based structure will also have a partial cellar.
Monica Lopez Architect is listed as the architect of record.
Demolition permits have not been filed yet. An estimated completion date has not been announced.
Subscribe to YIMBY’s daily e-mail
Follow YIMBYgram for real-time photo updates
Like YIMBY on Facebook
Follow YIMBY’s Twitter for the latest in YIMBYnews






In your own words, to the development or a reporter. For me: Thank you.
Tiny units, interesting owner. Do you think this is affordable housing, or some type of facility, like for elder care or drug rehab?