Rice+Lipka Architects recently returned to New York City’s Landmarks Preservation Commission with revised proposals to modernize and expand the Choicirciati Cultural Center. Located at 64 East 4th Street in Manhattan’s East Village, the center functions primarily as a Latin American theatre and performance venue.
The existing entrance of the theatre is quite setback along 4th Street, and is positioned between two, double-height brick walls. The proposed expansion would add five feet to the existing lobby, and nearly double available area for a more accommodating public entrance.
The masonry façade would also be replaced with a double-height glass enclosure, with tall aluminum window mullions. The mullions were originally designed with a dark, grey-hued coating; however, in response to concerns voiced by the local community board, the architects redesigned the façade to incorporate aluminum elements without the dark treatments.
Described as a “mountain,” dramatic new lobby areas inside the theatre incorporate a slatted white oak wall that encases upper and lower stairwells, the ticket counter, storage areas, and elevator bay.
The proposal is expected to head to the LPC for approval later today.
Subscribe to YIMBY’s daily e-mail
Follow YIMBYgram for real-time photo updates
Like YIMBY on Facebook
Follow YIMBY’s Twitter for the latest in YIMBYnews

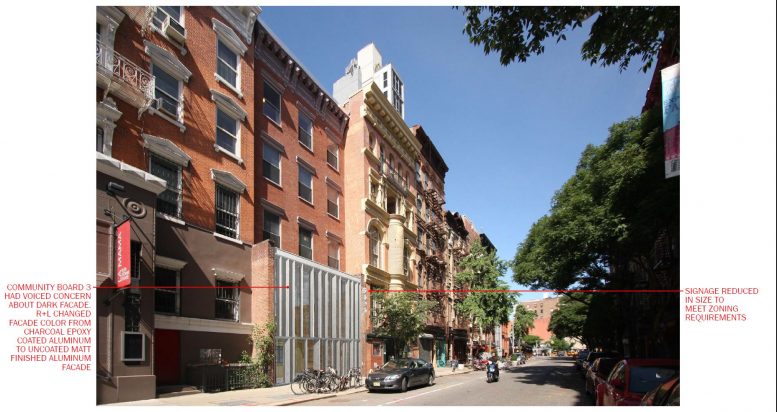
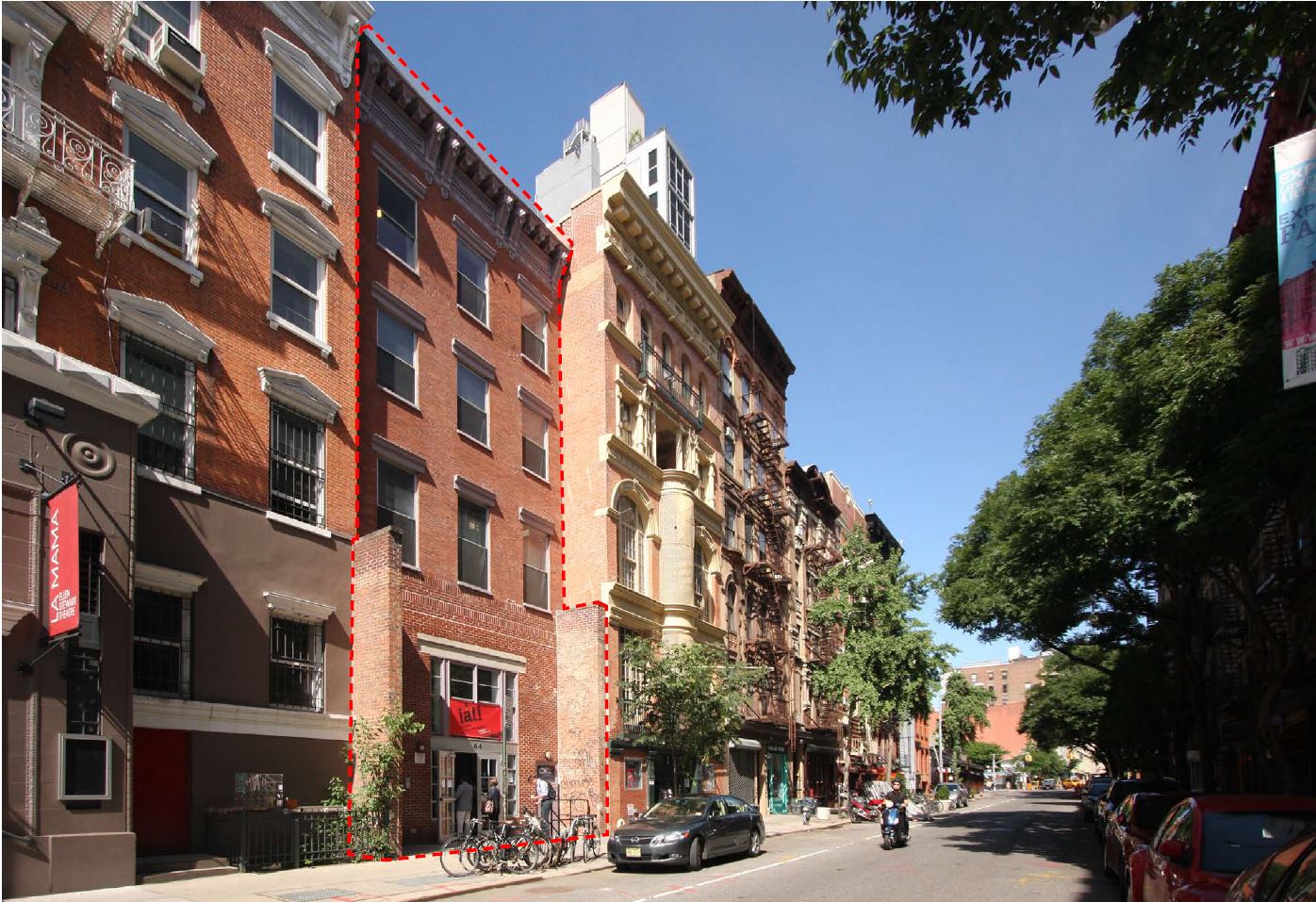
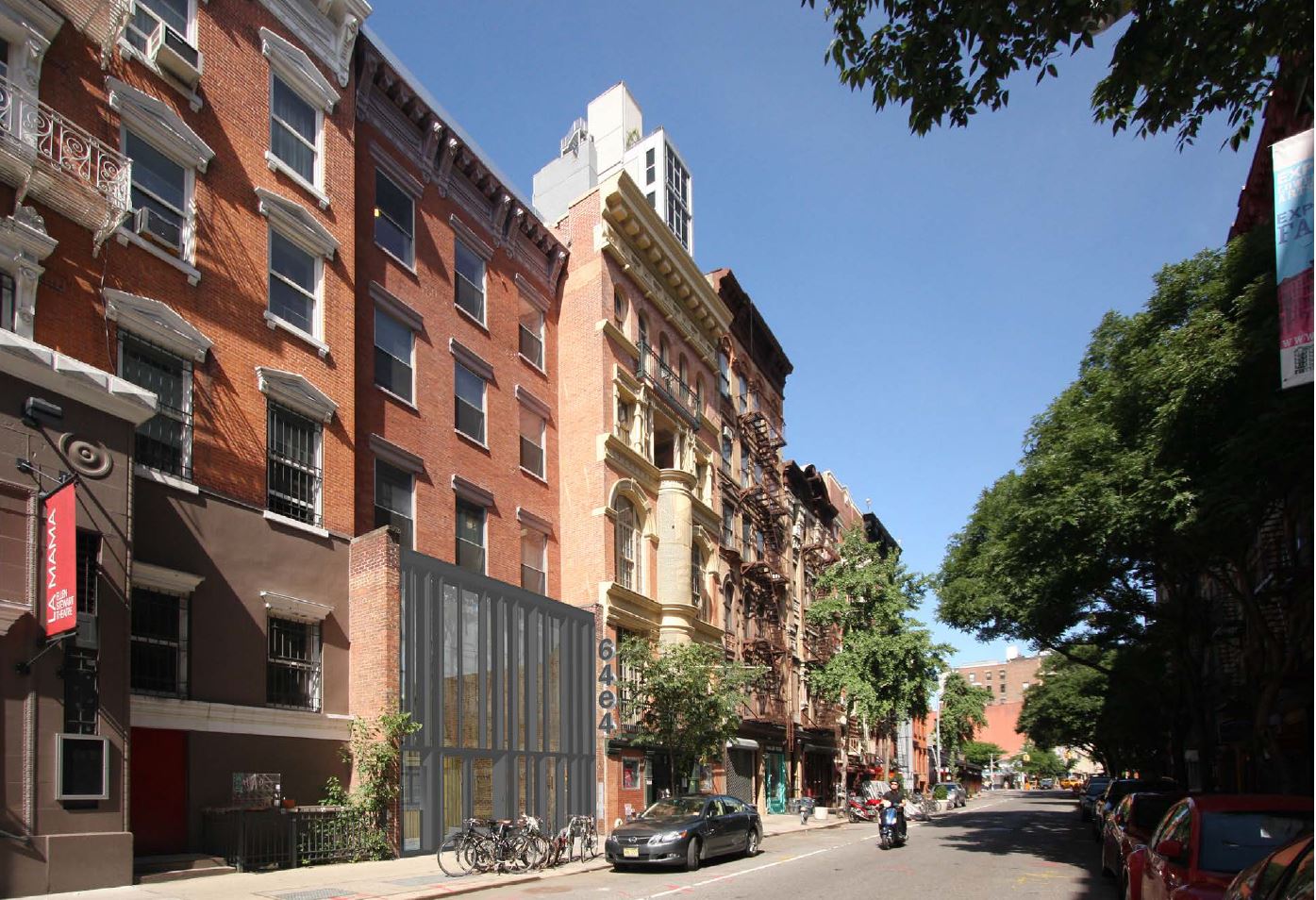
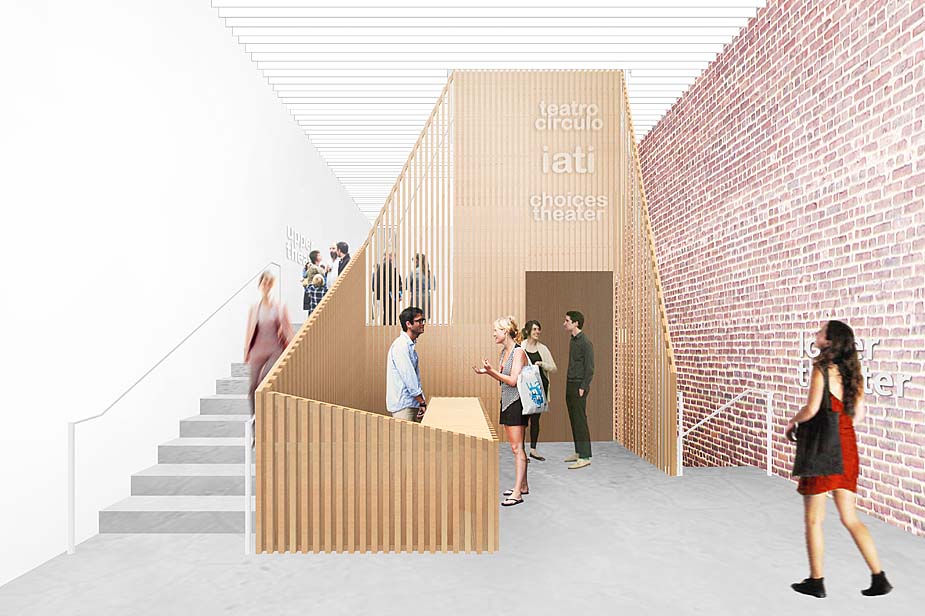
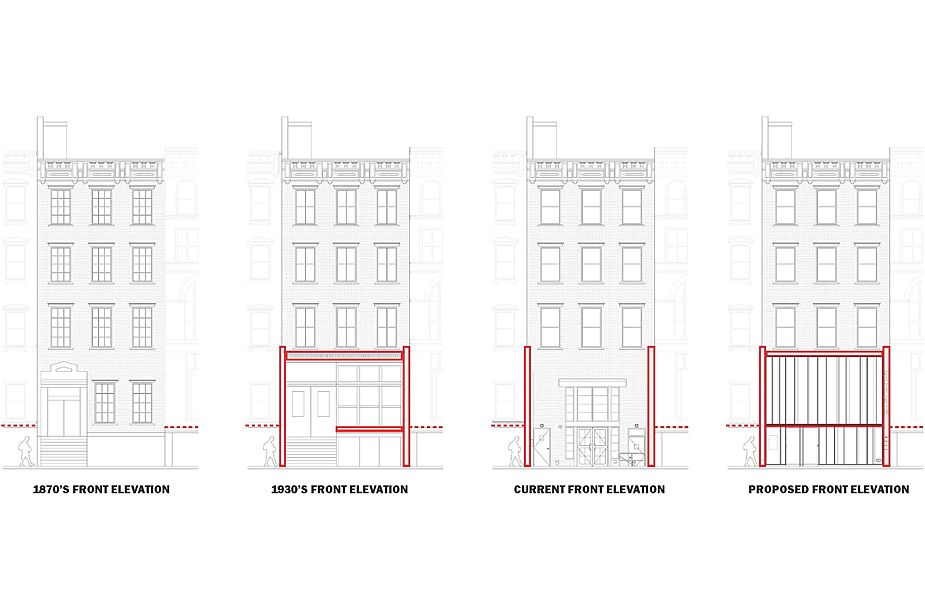


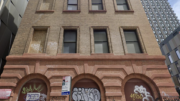
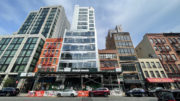
Please pardon me for using your space: To new ideas I connected with it.