Just south of the still-exposed train yard that gave the Hudson Yards neighborhood its name, progress is being made on another two new mixed-use skyscrapers. While teasers have been shown before, the first full renderings are now out for the towers planned at Block 675. Douglaston Development will be responsible for 601 West 29th Street, and Lalezarian Properties is behind 606 West 30th Street.
Since our last update in December, the figures on 601 West 29th Street, or Tower A, have not been altered. The structure will rise 695 feet to the mechanical roof, and yield 905,000 square feet for residential use, 15,000 square feet for retail, and 18,500 square feet for an FDNY-EMS station. The residential entrance will be on the corner of 11th Avenue and West 29th Street. FX Collaborative is responsible for the design.
The figures for Tower B have increased marginally. The building will remain 520 feet tall, but lowered ceilings will create five additional floors, creating a total of 42 floors. 252 residential units will be created, along with 54 parking spaces. Ismael Leyva Architects is responsible for the design.
The projects have benefited from the sale of unusable air rights from the nearby Chelsea Piers, with 123,440 square feet transferred to Tower A, and 34,562.5 square feet transferred to Tower B. The development is expected to create a mix of condominiums and rentals, though the spacious double-height condominiums first proposed for Tower B no longer exist.
The full-sized renderings reveal the buildings to be incredibly unique architectural expressions. The more daring of the two is the design by FX Collaborative, which employs a division of rectilinear plans along the curtain wall to find a balance between rigid formalism and deconstructivist windows.
That is not to say the design by Ismael Leyva is without merit. It is tasteful, and also has a deconstructivist nod, harking to the typical office block from decades past. However, the outdated reference and limited formal experimentation do not inspire fascination. Both buildings include outdoor terraces a few floors above the streets.
Pending approvals, the buildings are expected to start construction soon, and completion is expected by 2021.
Subscribe to YIMBY’s daily e-mail
Follow YIMBYgram for real-time photo updates
Like YIMBY on Facebook
Follow YIMBY’s Twitter for the latest in YIMBYnews

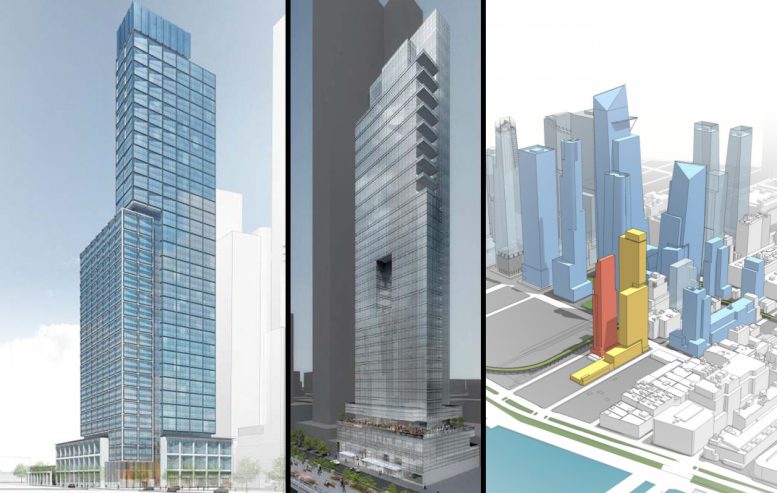
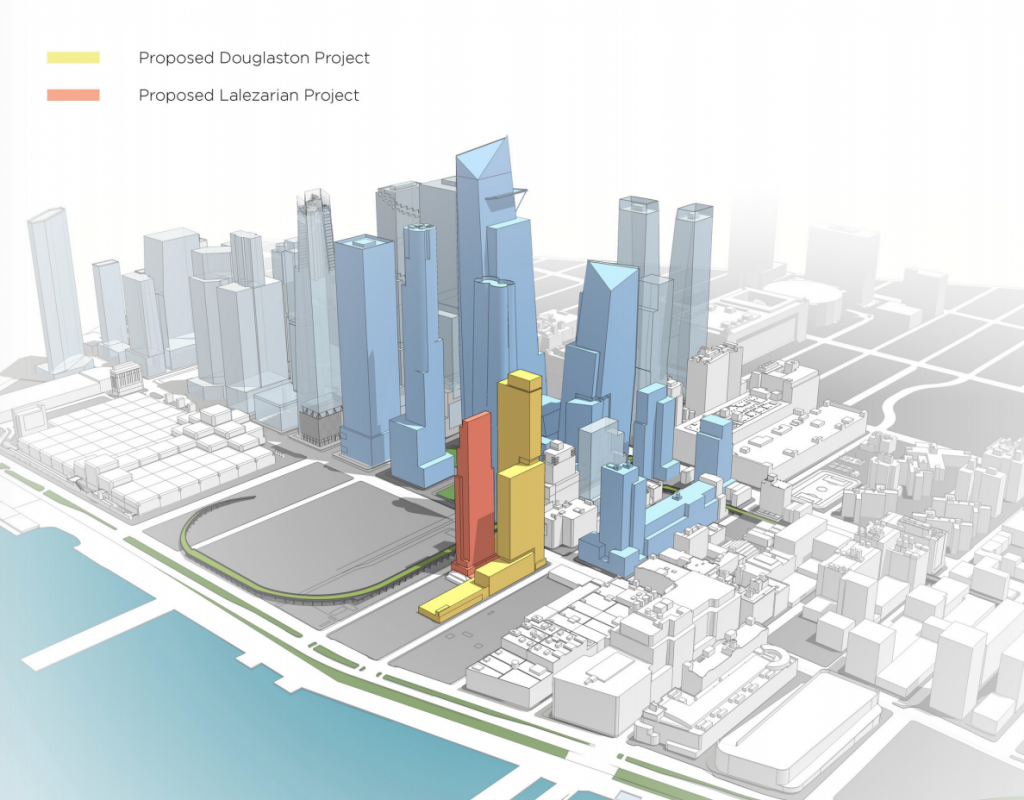
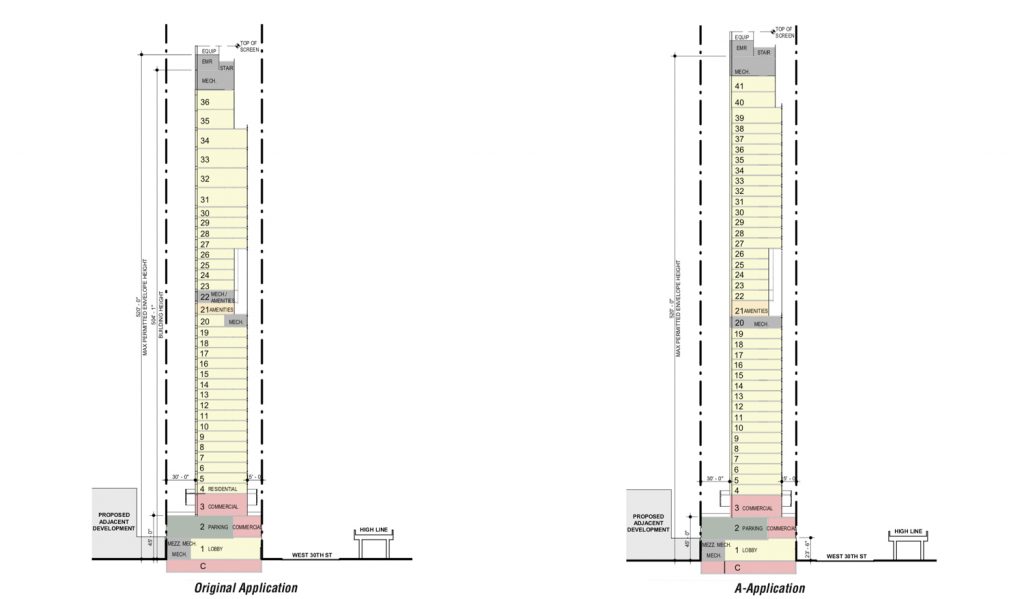
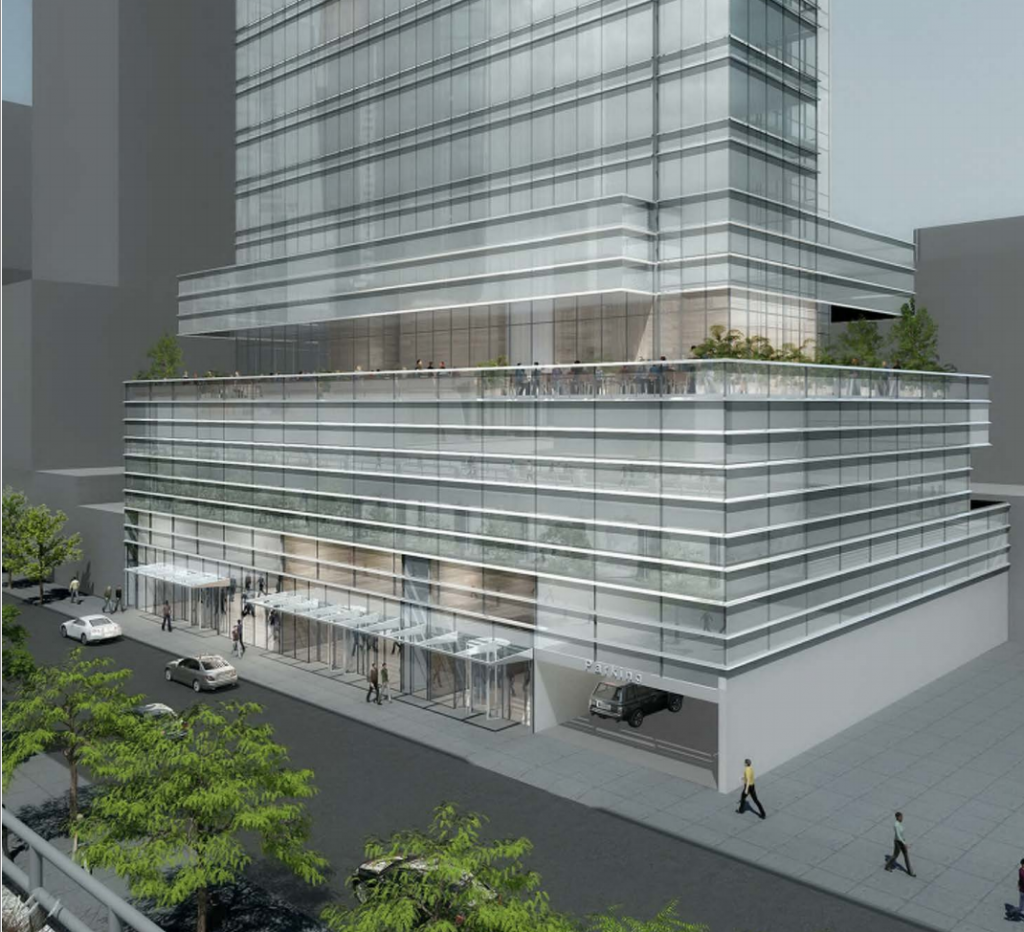
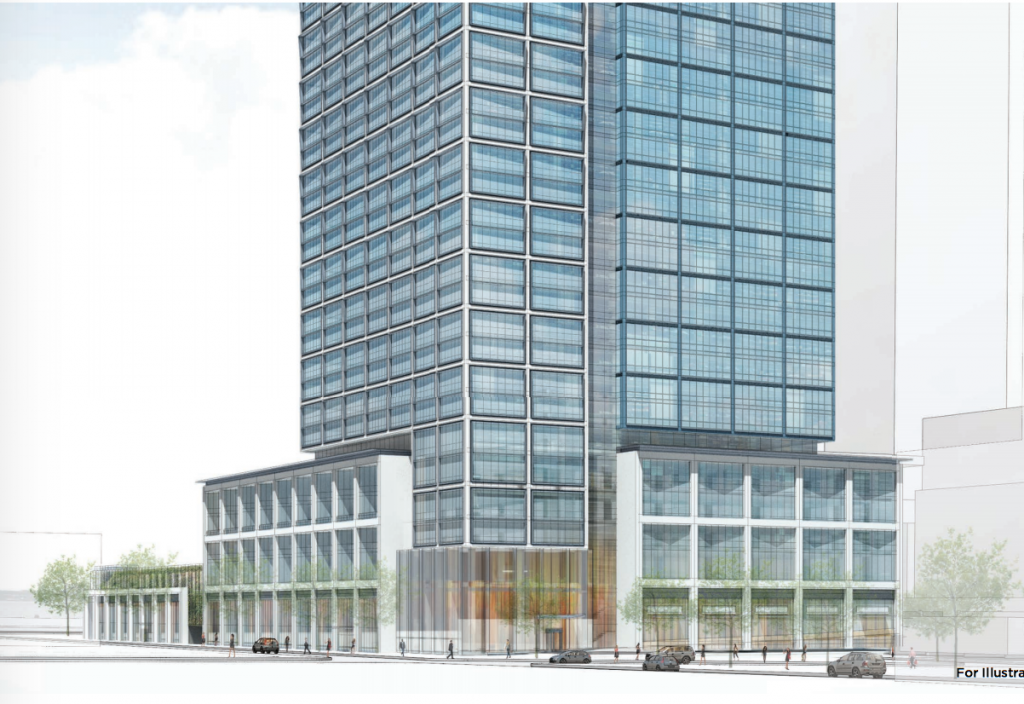
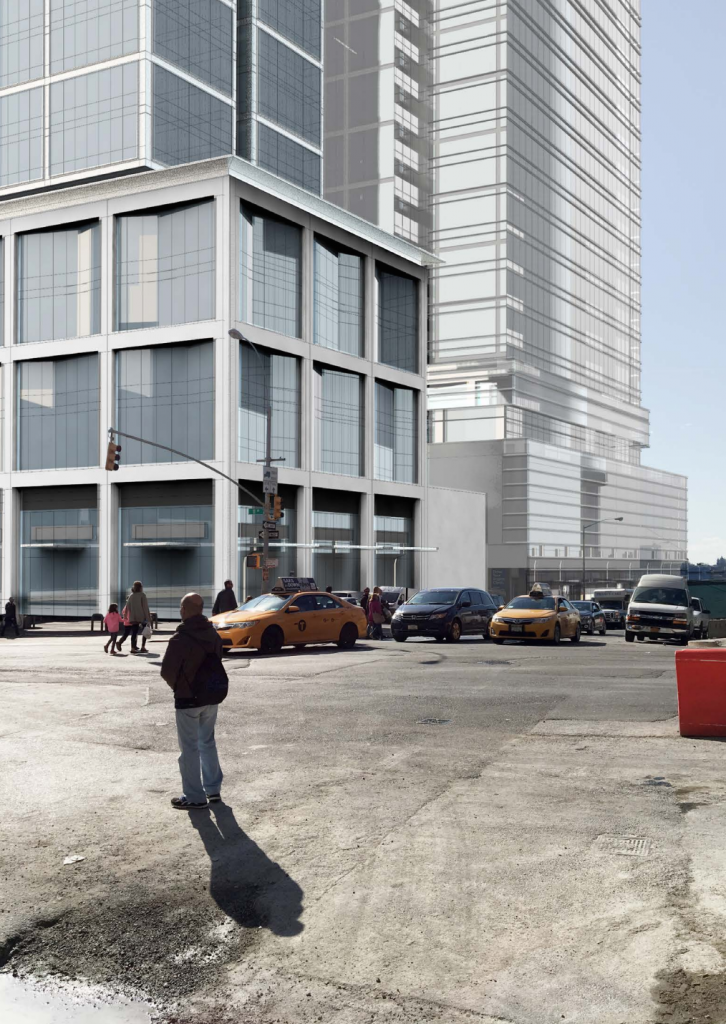
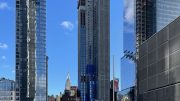
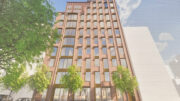
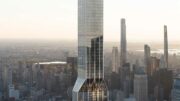
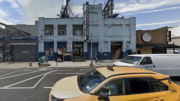
Please pardon me for using your space: Well-intentioned for development. Well-meaning and good will on plan would be showed.
Pardon me for using your space: Should integrate into the neighborhood well, but renderings do appear underwhelming. What would be on the western section of this block?
Pardon my for space usage: Lower floors seem nice, but above the podium the towers are pretty underwhelming.
34 millon square feet, for what, no one in n.y.c. is looking for retail or office space, its about 40 percent above market, and apts. starting at 17. mill.Lets see what the market will demand. It will not pay, a 40 percent mark up. Just another over size FOLLY….