Last month, YIMBY toured the sales gallery for 125 Greenwich Street as the first in a series of skyline updates going live this week. Construction is moving quickly, and last we saw, the tower had risen over two-dozen floors, and nearly 300 feet, above ground. That leaves plenty of height left to grow before it makes an impact on the Lower Manhattan skyline. Famed architect Rafael Viñoly is responsible for the design.
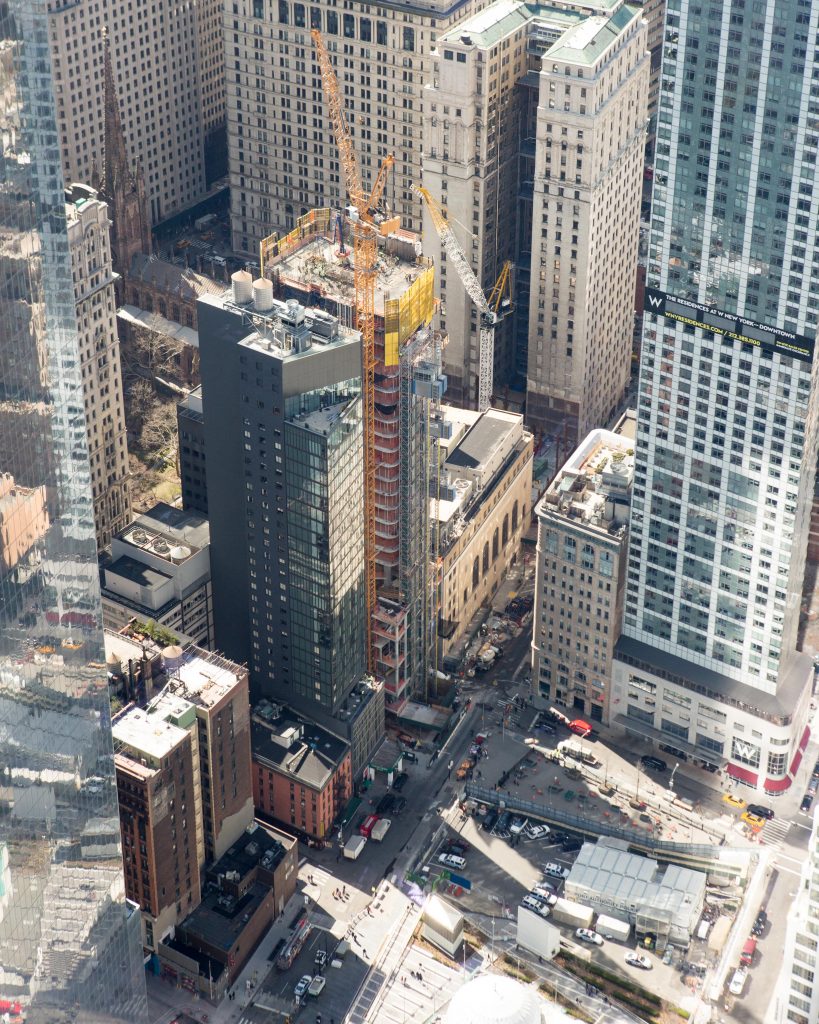
125 Greenwich Construction Site from the 125 Greenwich Sales Gallery 1WTC, image by Andrew Campbell Nelson
The tower will not be topping out any time soon. In lieu of one tower, we visited another. The sales gallery for the building was right across the street in One World Trade Center, on the 84th floor.
The gallery included mock-ups of the building’s façade, interiors, and a view roughly equivalent to what you can expect in 125 Greenwich’s three-story amenities space, which will crown the tower. The triplex of communal facilities will include entertainment space, private dining rooms, a fitness center, lap pool, and a spa.
The mock-ups showcase the rounded corners with curved floor-to-ceiling glass.
Once complete, the building will bring 2 stories of retail and 273 condominiums to the area. Residencies will have an average of roughly 1,300 square feet apiece.
Interiors are designed by March & White, a British design practice focused on amplifying space, light, and the building’s architecture.
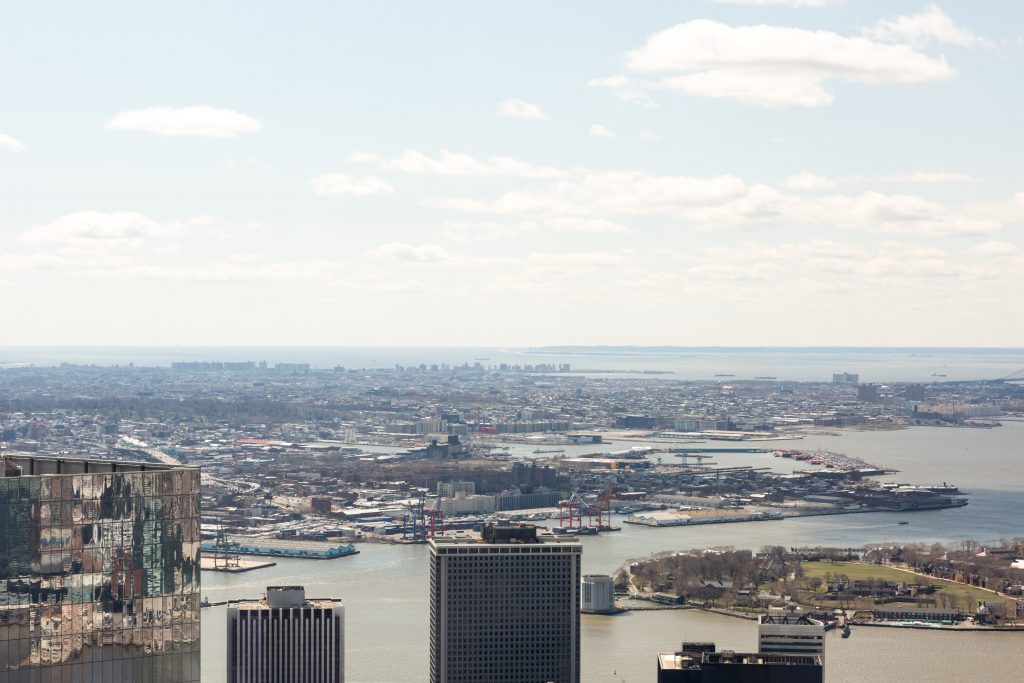
Coney Island and the Atlantic Ocean visible from the 125 Greenwich Sales Gallery 1WTC, image by Andrew Campbell Nelson
Looking south, the view of Coney Island and the Atlantic Ocean beyond are clearly visible from above the downtown plateau.
The water presents a lively scene, as well. Across New York Harbor, it appears that the Empire Outlets in Staten Island is starting to come together.

Jersey City from the 125 Greenwich Sales Gallery 1WTC. URBY and Journal Square can been seen to the right of the photo, image by Andrew Campbell Nelson
Looking toward Jersey, the only major development making vertical progress is 99 Hudson Street, which YIMBY toured last month. Two developments to look out for on the neighboring city’s skyline are two three-tower clusters, dubbed Journal Squared and Urban Ready Living Harborside. As of now, they both have just one tower complete.
Nearby developments that have recently opened up include 50 West and 30 Park Place.
It can be hard to explain how quickly Manhattan’s skyline change. This is one example, as the only month-old photo is now totally outdated, thanks to the absence of the new observation deck atop 30 Hudson Yards.
A triangular reflection was cast from 1WTC over Brookfield Place, which recently saw a major reconstruction with design by Pelli Clarke Pelli.
Thanks to NYConstructionPhoto, we can also report that one level of the facade has been partially sealed.
Bizzi & Partners is developing alongside Vector Group. As of now, two-thirds of the building remains to be built. Completion is likely to be in two to three years.
Subscribe to YIMBY’s daily e-mail
Follow YIMBYgram for real-time photo updates
Like YIMBY on Facebook
Follow YIMBY’s Twitter for the latest in YIMBYnews

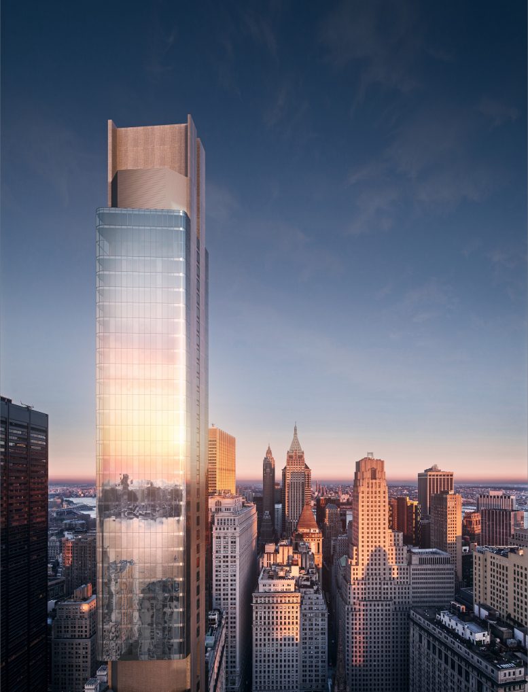
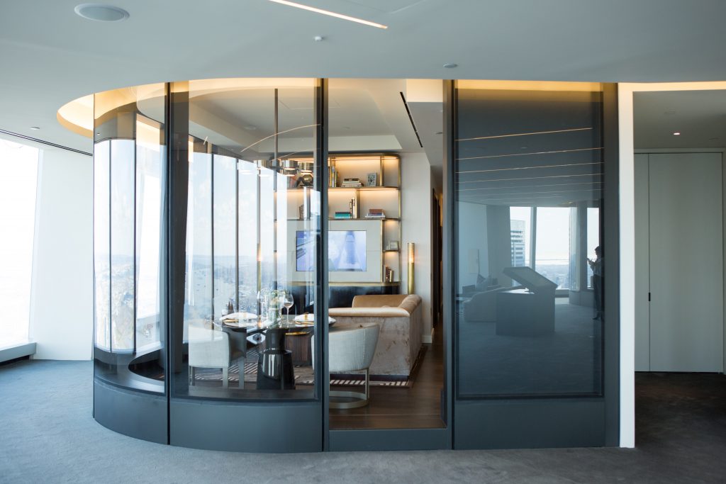

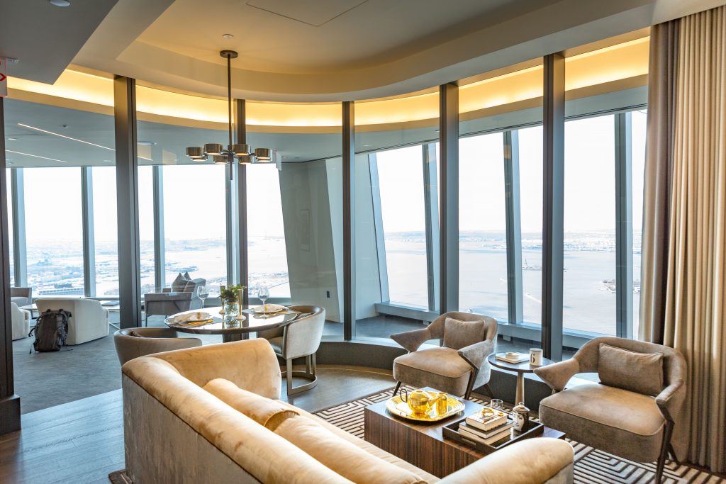
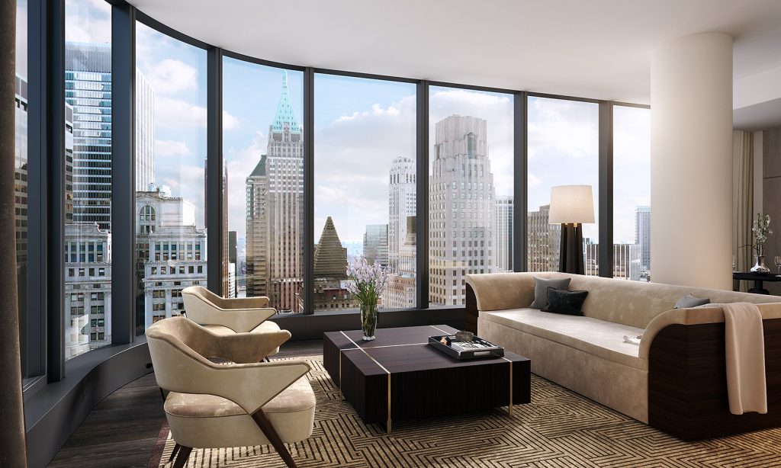
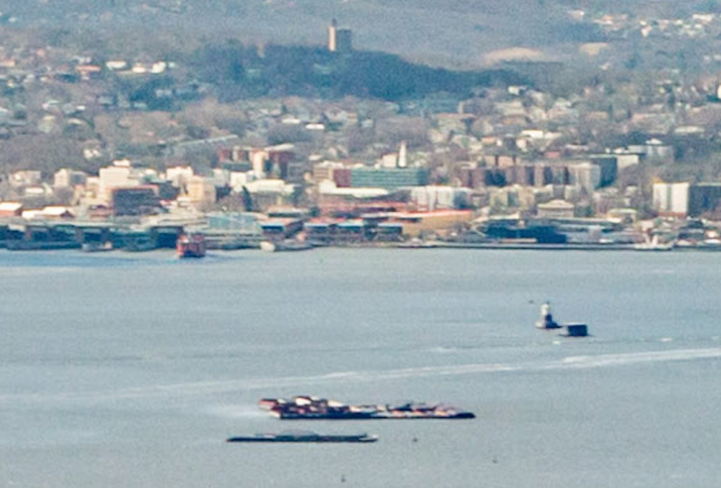
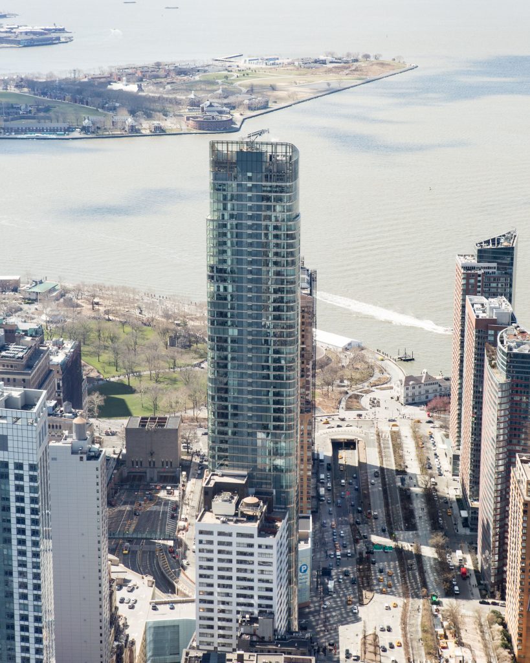
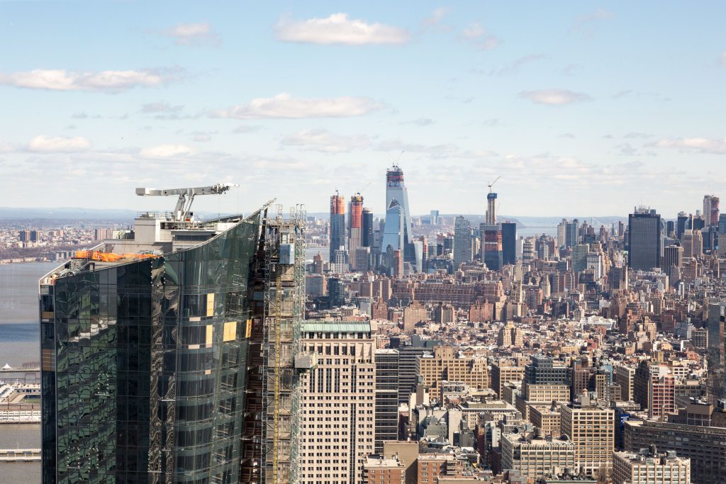
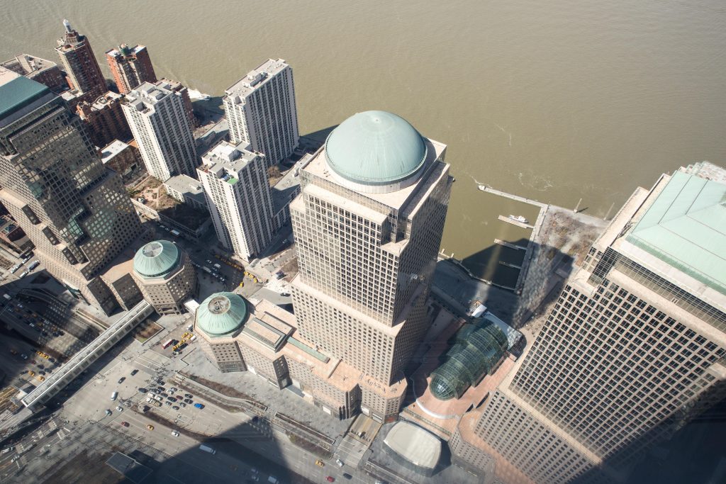
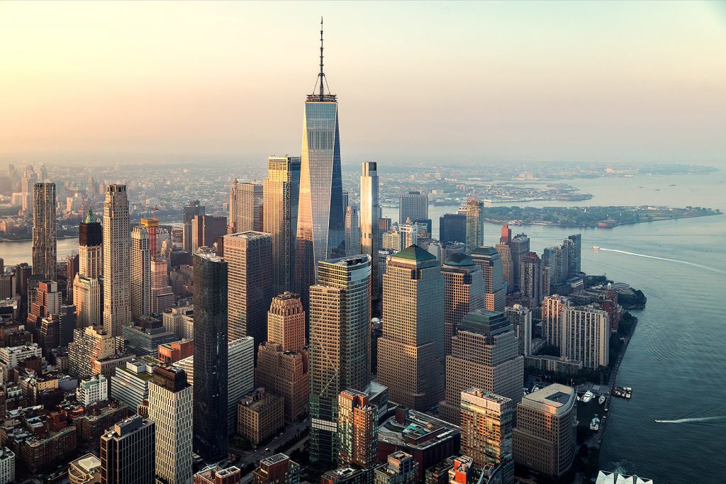
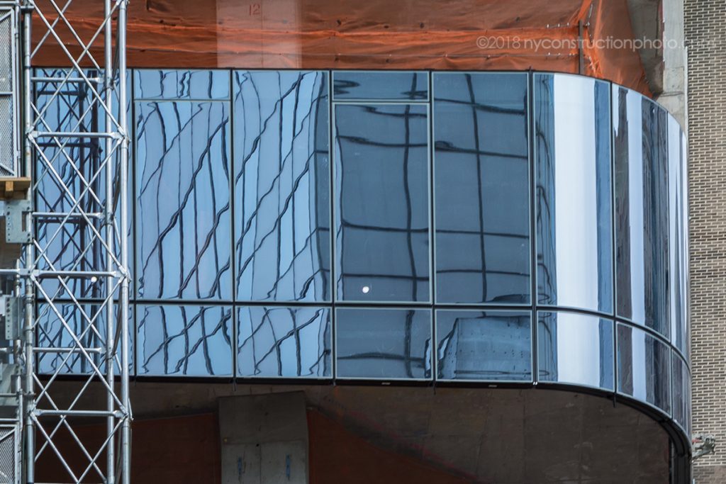
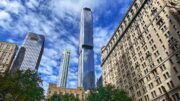
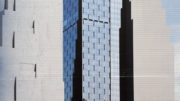
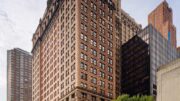
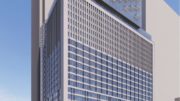
Please pardon me for using your space: Open-air progress so beautiful, with towers in common.