Architect Karl Fischer’s latest development has taken rise in a buzzing corner of Brooklyn’s East Williamsburg neighborhood. When complete, the project will yield 33, 987 square feet of new residential property, 10,829 feet of prime commercial space, and a 24,070 square foot community facility. Filings also indicate enclosed parking volumes designed to accomodate up to 59 vehicles.
The build site measures 87, 895 square feet and is situated on a through block. Fronts of the property face both 46 Cook Street and 37 Debevoise Street.
Residential area accounts for the majority of the 12-story structure, beginning at the 3rd story. In all the structure rises to a final height of 125ft.
Though the developer isn’t listed on the permits, earlier reports from YIMBY mention a series of deeds listing an address linked to South Williamsburg-based builder Cheskie Weiss who paid $8,000,000 for the two lots on Cook and Debevoise.
Subscribe to YIMBY’s daily e-mail
Follow YIMBYgram for real-time photo updates
Like YIMBY on Facebook
Follow YIMBY’s Twitter for the latest in YIMBYnews

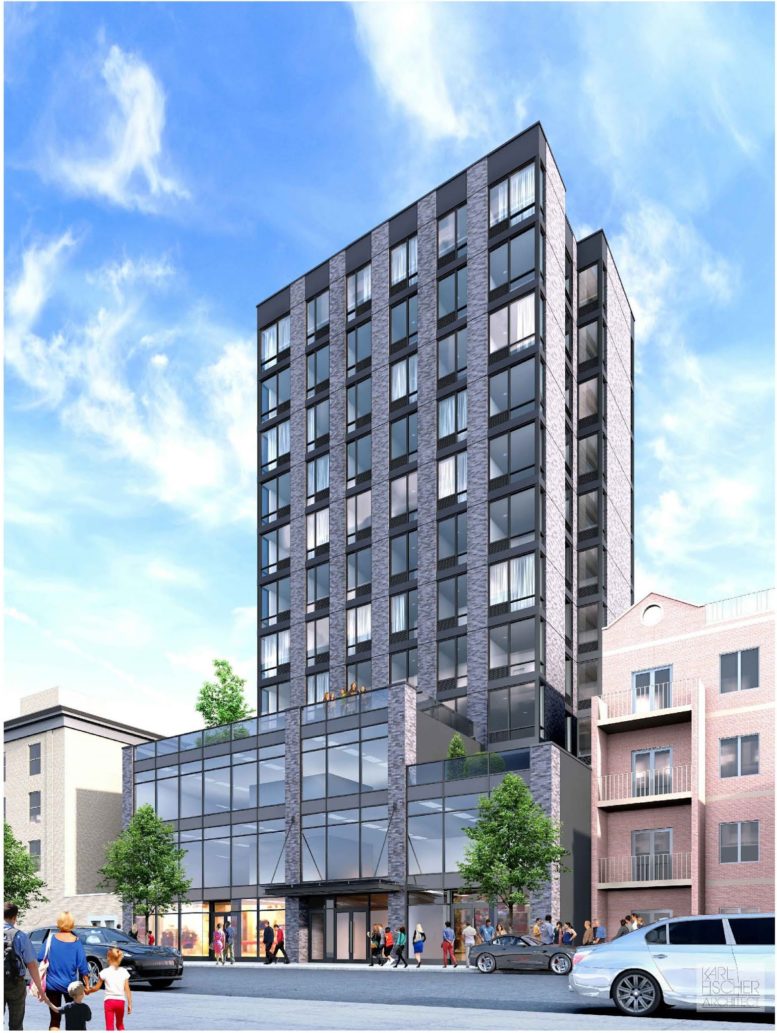
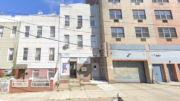
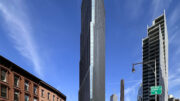
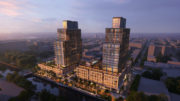
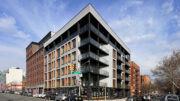
Please pardon me for using your space: Detest I don’t have on your report.