Earlier this week we reported on demolition filings to make way for construction of the new Irish Arts Center. The permits were to clear away most of 726 11th Avenue to expand the center’s footing in Hell’s Kitchen. Now, YIMBY has the reveal for new renderings of how the IAC will look from 11th Avenue.
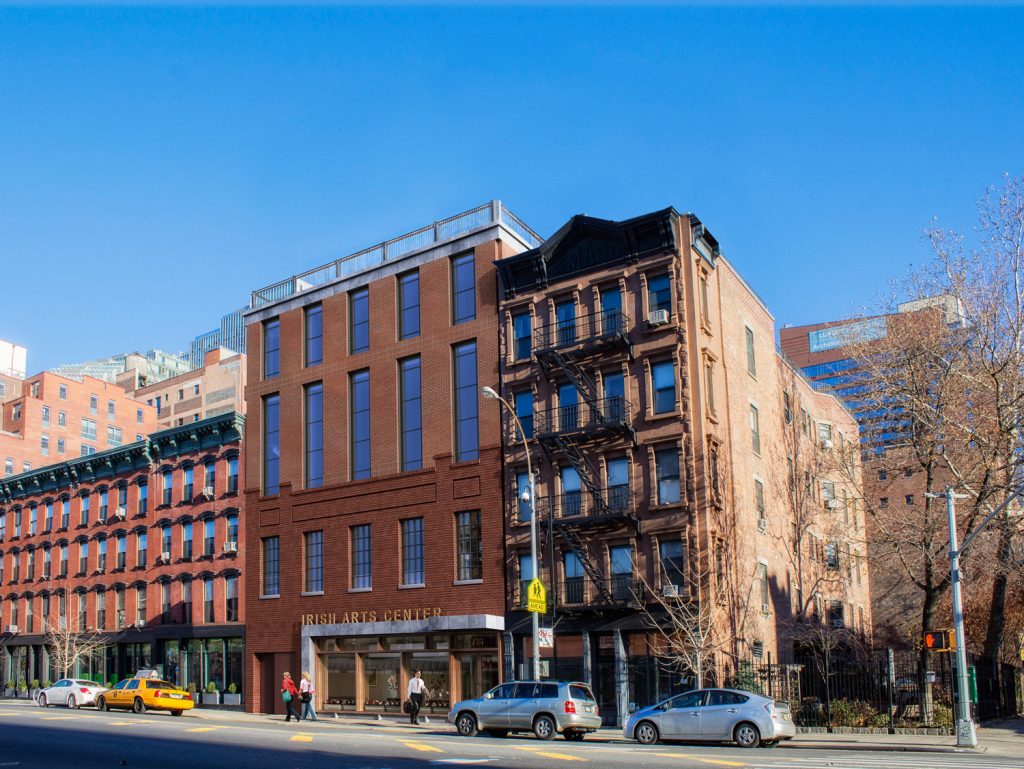
726 11th Avenue, image by Irish Arts Center
Previously, the structure was to have five stories, with the permit reporting 30,000 square feet of space to be dedicated to the community facility. Applications filed earlier this year show the facility will now yield 17,140 square feet, and including the old building, that will increase to almost 30,000 square feet, with the same facilities previously expected reconfigured within the new envelope.
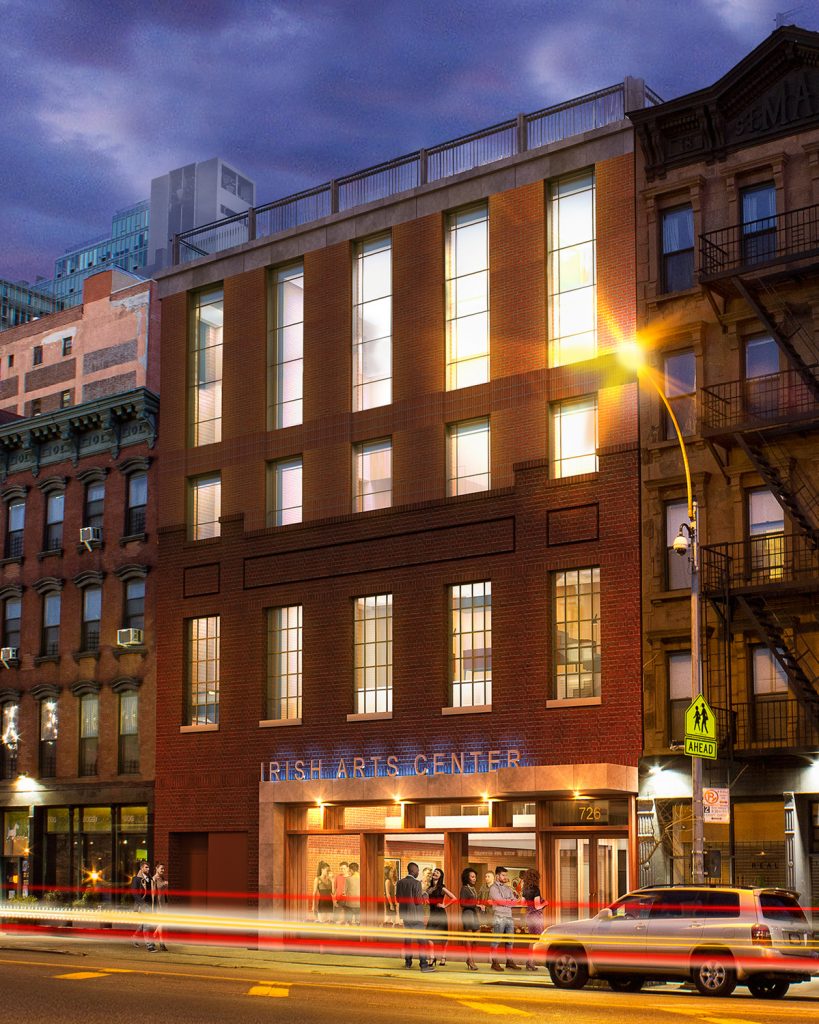
726 11th Avenue, image by Irish Arts Center
The new renderings show no changes to the first three floors of the structure, which feature a design that integrates the existing exterior into the edifice. Davis Brody Bond is the architect of record, though Ciaran O’Conner will be responsible for the design. O’Conner is the chief state architect for Ireland’s Office of Public Works.
Subscribe to YIMBY’s daily e-mail
Follow YIMBYgram for real-time photo updates
Like YIMBY on Facebook
Follow YIMBY’s Twitter for the latest in YIMBYnews

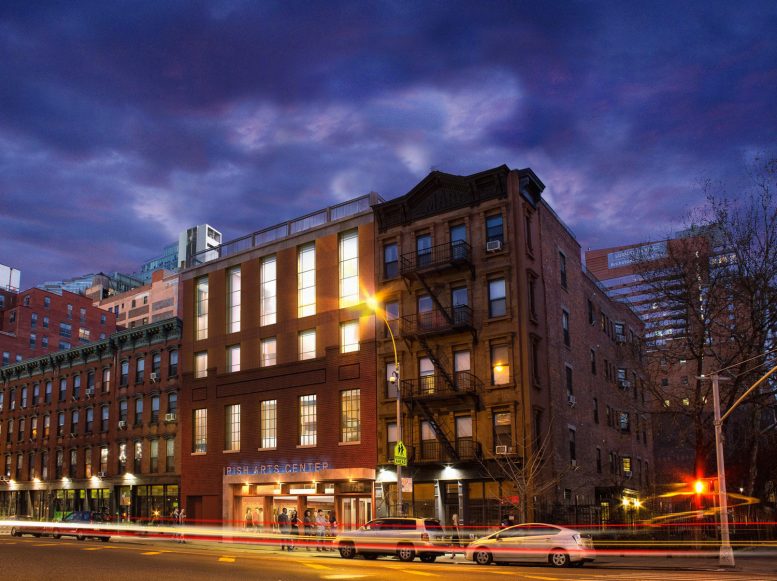
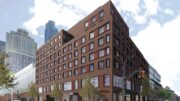
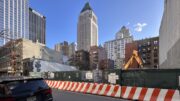
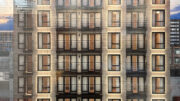

Be the first to comment on "Renderings Revealed for The Irish Arts Center at 726 11th Avenue, Hell’s Kitchen"