The redevelopment of the Dime Savings Bank in Williamsburg, Brooklyn, will result in one of the neighborhood’s tallest buildings, and today YIMBY has fresh renderings for the project, designed by Fogarty Finger Architects. Yesterday, The Real Deal reported that Charney Construction & Development and Tavros Capital Partners have acquired a $150 million loan to fund construction and renovation work on the historic bank and new 22-story tower. The developers purchased the site in March of 2016 for $80 million.

The Dime, rendering courtesy Fogarty Finger Architecture and Interiors
Renderings show a design fusion, integrating the extant neo-classical building with an art deco-inspired tower, colored a white resembling that of the former bank’s façade. Darker windows further bring out the color of the tower.
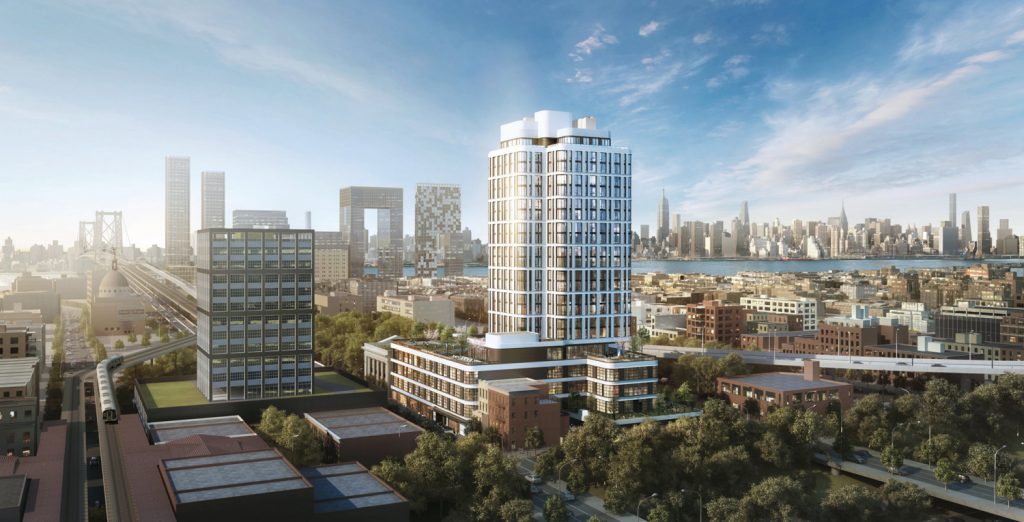
The Dime, rendering courtesy Fogarty Finger Architecture and Interiors
The 248-foot tall structure and the renovated bank will yield 350,000 square of space, with 178 rental apartments, 100,000 square feet of office space, and roughly 55,000 square feet of ground-floor retail. The project is also creating 340 new parking spaces.
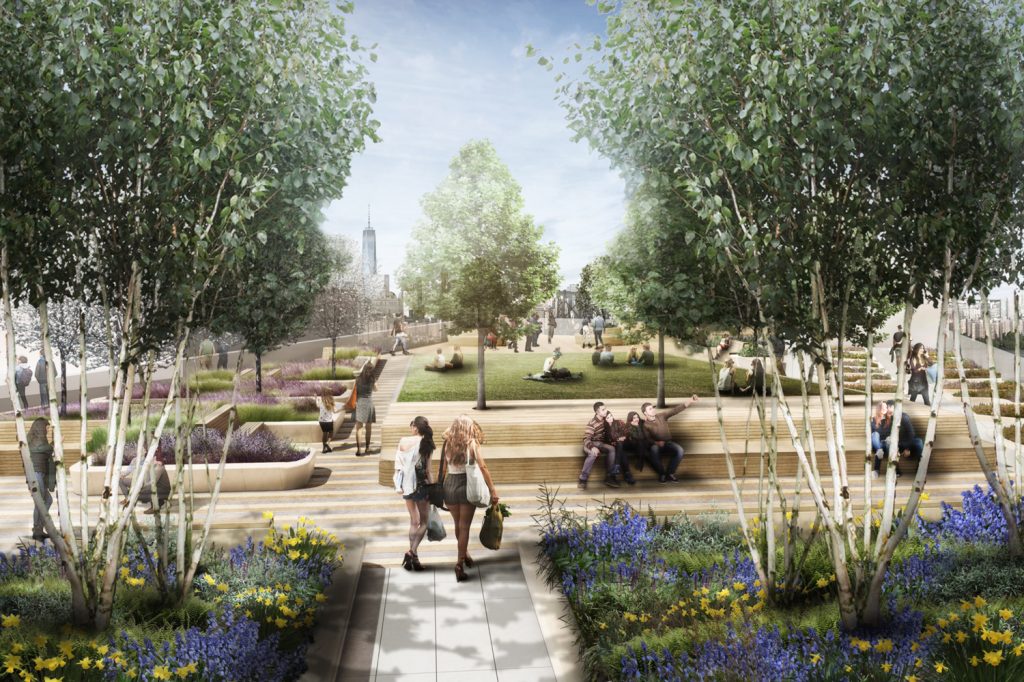
The Dime green space, rendering by The Grain Collective
Construction reportedly began in March of this year, with the estimated completion date set for Spring of 2019.
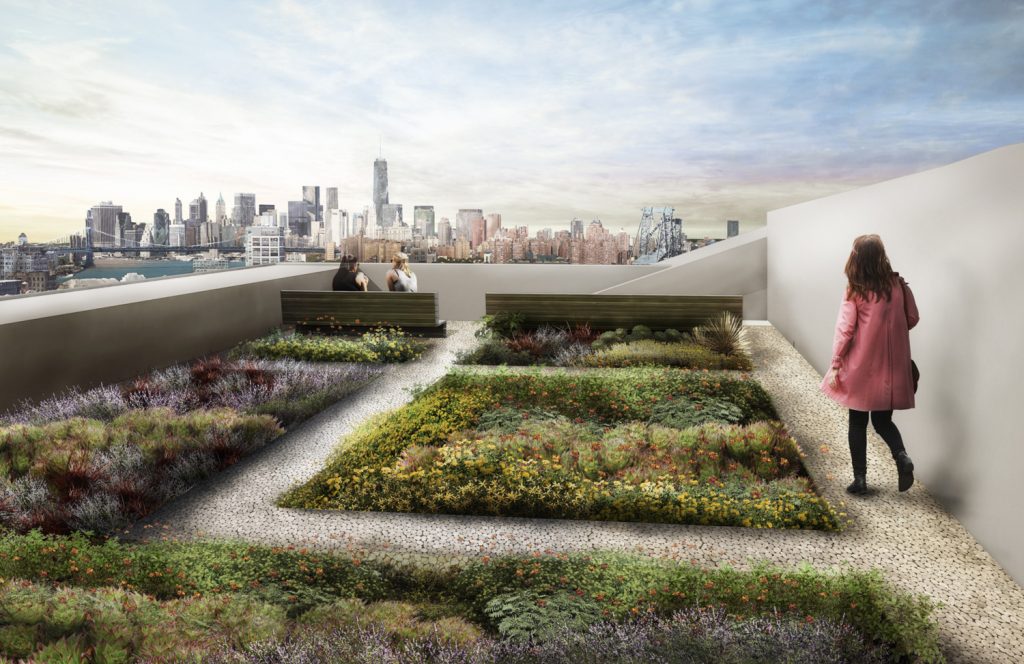
The Dime rooftop terrace, rendering courtesy The Grain Collective
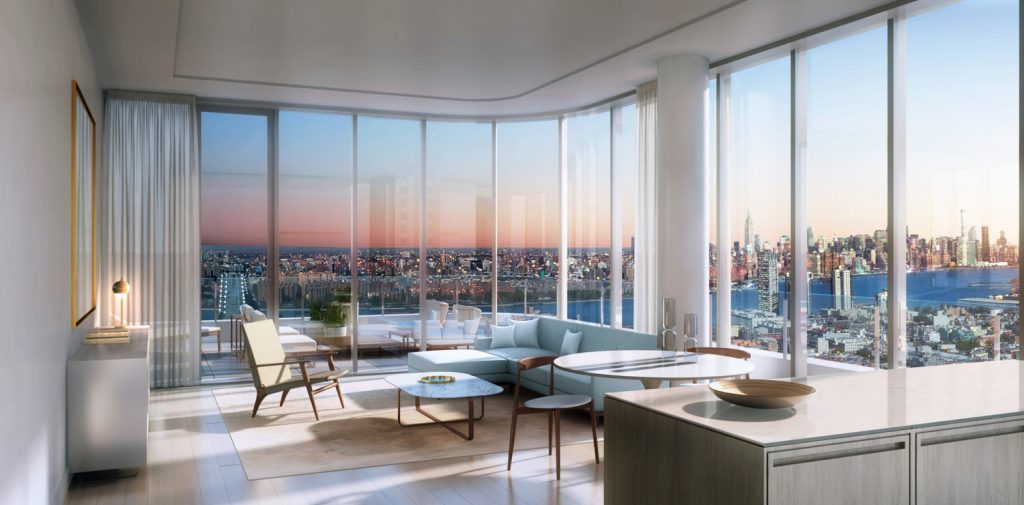
The Dime apartment view, rendering courtesy Fogarty Finger Architecture and Interiors

The Dime retail space, rendering courtesy Fogarty Finger Architecture and Interiors
Subscribe to YIMBY’s daily e-mail
Follow YIMBYgram for real-time photo updates
Like YIMBY on Facebook
Follow YIMBY’s Twitter for the latest in YIMBYnews

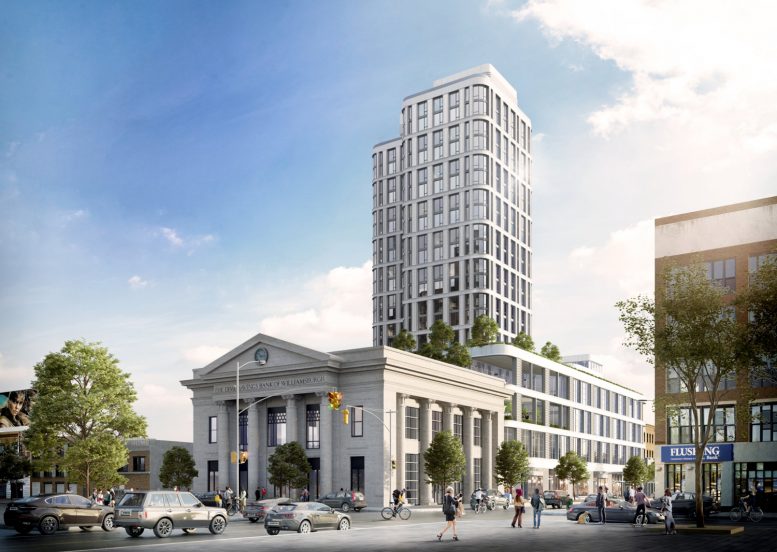


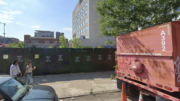
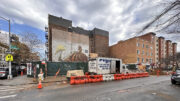
Please pardon me for using your space: How about biconvex corners on the tower?
Really like what you did with this project. I just read about it at the YIMBY site. I also looked at some of your other projects and like the way you handle fenestration.
an interested reader,
Wright Gregson
(Boston)
If The DIME Savings Bank commanded an 80 Million Dollar price tag……WHAT would The Old DOLLAR Savings Bank be worth???