Permits have been filed for an eight-story residential building at 246 Echo Place, in The Bronx’s Mount Hope neighborhood. The development will rise just a block away from the Tremont Avenue station, serviced by the B and D trains, and four blocks away from the Tremont Station, serviced by Metro-North. SKF Development is responsible for the project.
The 74-foot tall structure will yield 51,200 square feet for residential use. With 88 dwelling units, the average space will be 582 square feet apiece. Each floor from the first to eighth will contain eleven apartments. Bicycle storage with capacity for 45, and a laundry room will be available in the cellar. 1,400 square feet of outdoor recreation space will be available on ground floor.
Badaly Architects is responsible for the design.
Demolition permits were filed in October. The estimated completion date is 2019.
Subscribe to YIMBY’s daily e-mail
Follow YIMBYgram for real-time photo updates
Like YIMBY on Facebook
Follow YIMBY’s Twitter for the latest in YIMBYnews

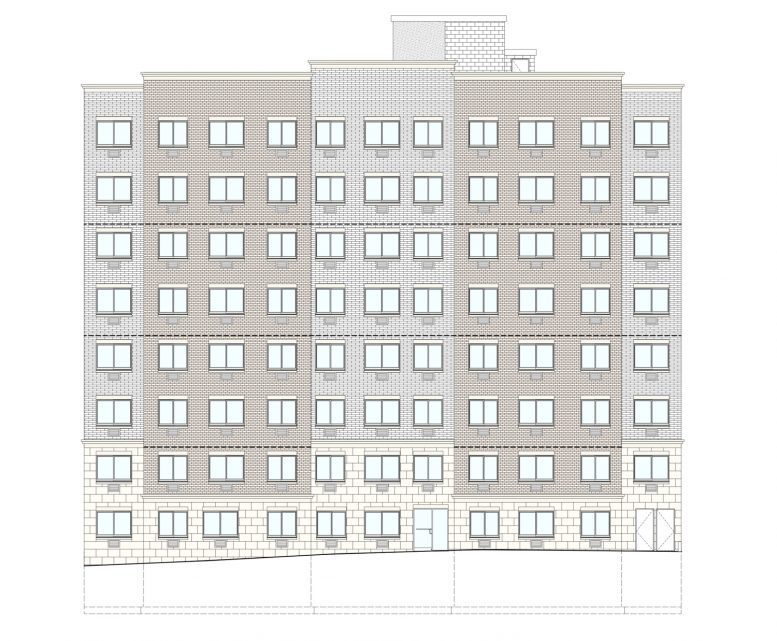
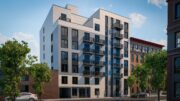
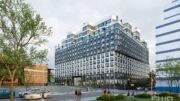
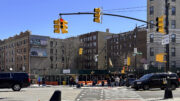
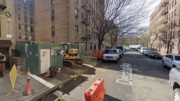
You and I have had an agreement on permits.
Balconies? Whu not?