Construction has topped out on the 12-story, 125-unit mixed-use building under development at 445 West 35th Street, in the Hudson Yards district. Progress can be seen thanks to a photo posted to the YIMBY Forums. The latest building permits indicate the project will encompass 121,859 square feet and rise 119 feet to its main roof.
There will be 4,920 square feet of retail, as well as 1,188 square feet of community facility space, on the ground floor. The residential units, located across the ground through 12th floors, should average 740 square feet apiece, indicative of rentals. YYY Development & Construction is the developer. Workshop Design + Architecture is the design architect, while Aufgang Architects is the executive architect. Completion is expected in 2017.
Subscribe to YIMBY’s daily e-mail
Follow YIMBYgram for real-time photo updates
Like YIMBY on Facebook
Follow YIMBY’s Twitter for the latest in YIMBYnews

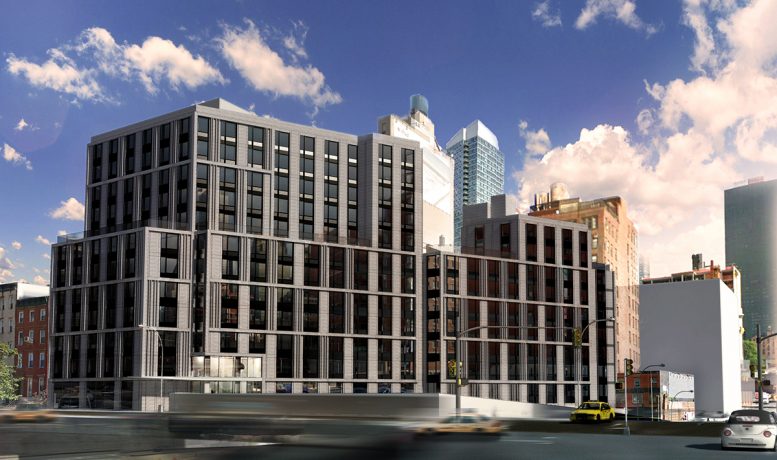
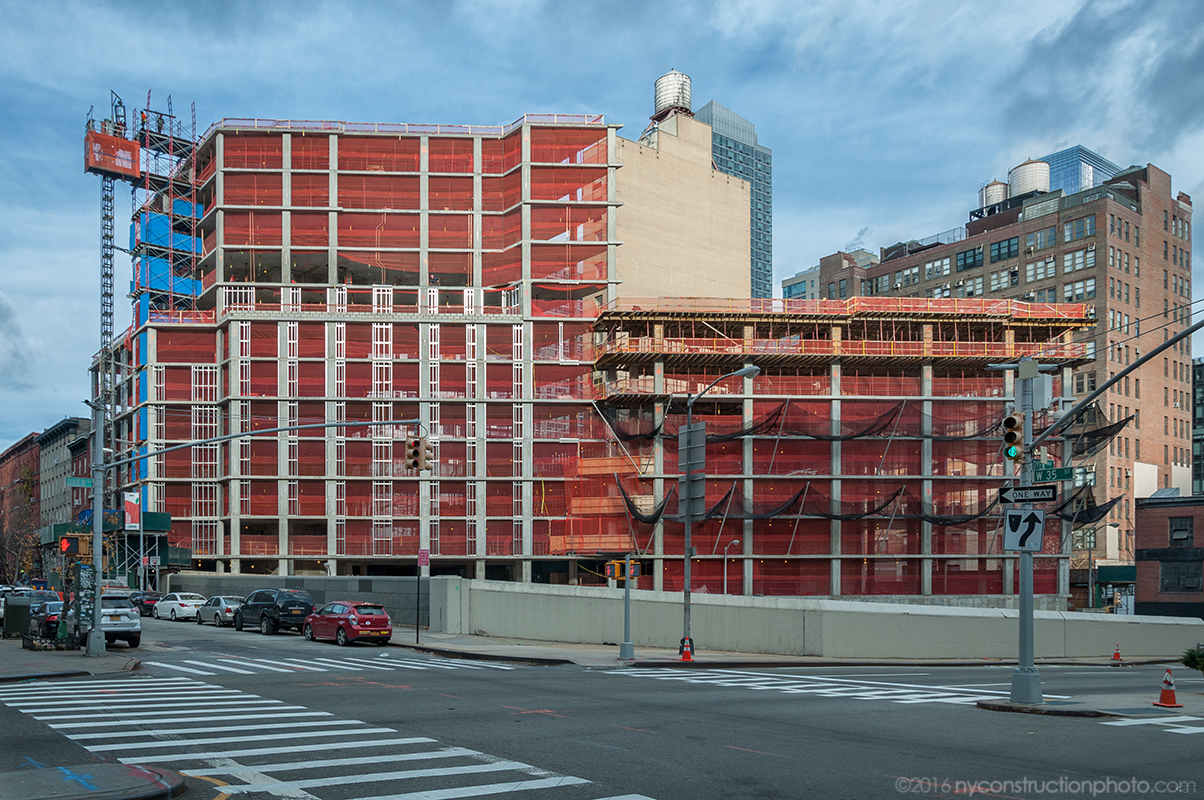
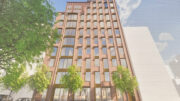
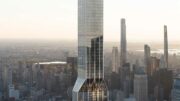
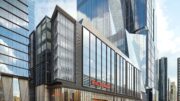
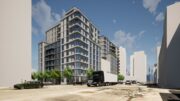
Second 12 story multilevel building, located on 34th-36th street exit from Lincoln Tunnel, this 2 buildings so far formed a far most eastern part of Hudson Yards neighborhood and if you looking through low rise portion of that particular building to the west, it wouldn’t block the views to Residential 23-36-44 stories 3 tower cluster of High Rises on 10th Avenue and 37th-38th streets. Also rendering shows that this building built on slop of hill, used several multilevel portion, from 7 to 12, wrapping the whole corner of exit ramp. Definitely it’s a name of street, but Idk.