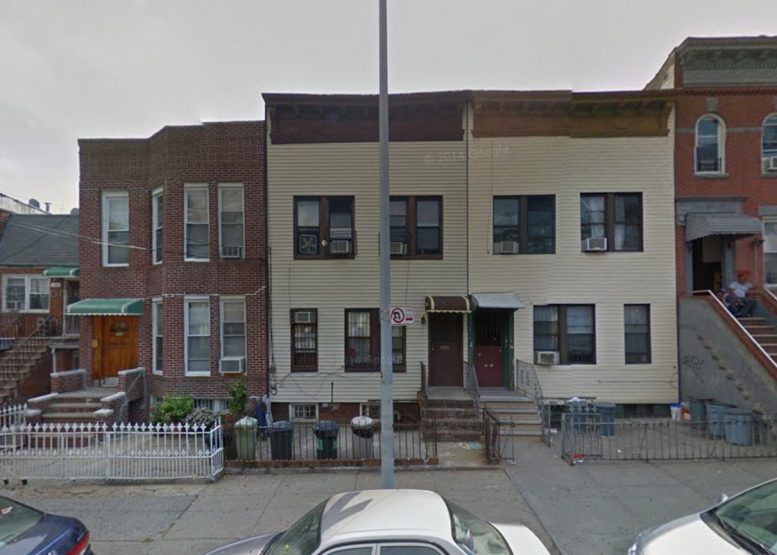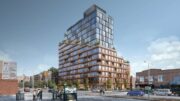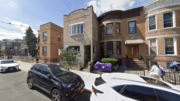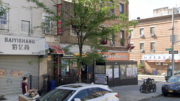Zhen Wei Guo has filed applications for a four-story, two-unit mixed-use building at 750 52nd Street, in Sunset Park. The project will measure 3,985 square feet and will include 1,239 square feet of medical offices on the ground and cellar levels. On the floors above, there will be one residential unit on the second floor, followed by another unit across the third and fourth floors. The units should average a spacious 1,373 square feet apiece, indicative of family-sized apartments. Ying H. Li’s Brooklyn-based City Building NY Architect is the architect of record. The 20-foot-wide, 2,003-square-foot lot is currently occupied by a two-story townhouse. Demolition permits have not been filed. The site is located four blocks from the 53rd Street stop on the R train.
Subscribe to the YIMBY newsletter for weekly uxpdates on New York’s top projects
Subscribe to YIMBY’s daily e-mail
Follow YIMBYgram for real-time photo updates
Like YIMBY on Facebook
Follow YIMBY’s Twitter for the latest in YIMBYnews





