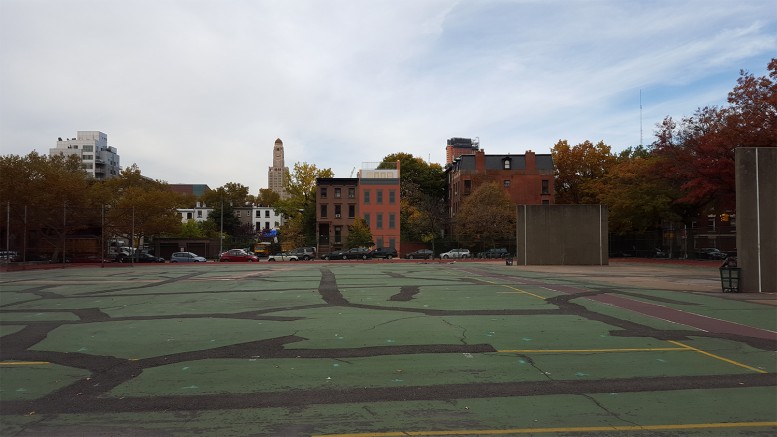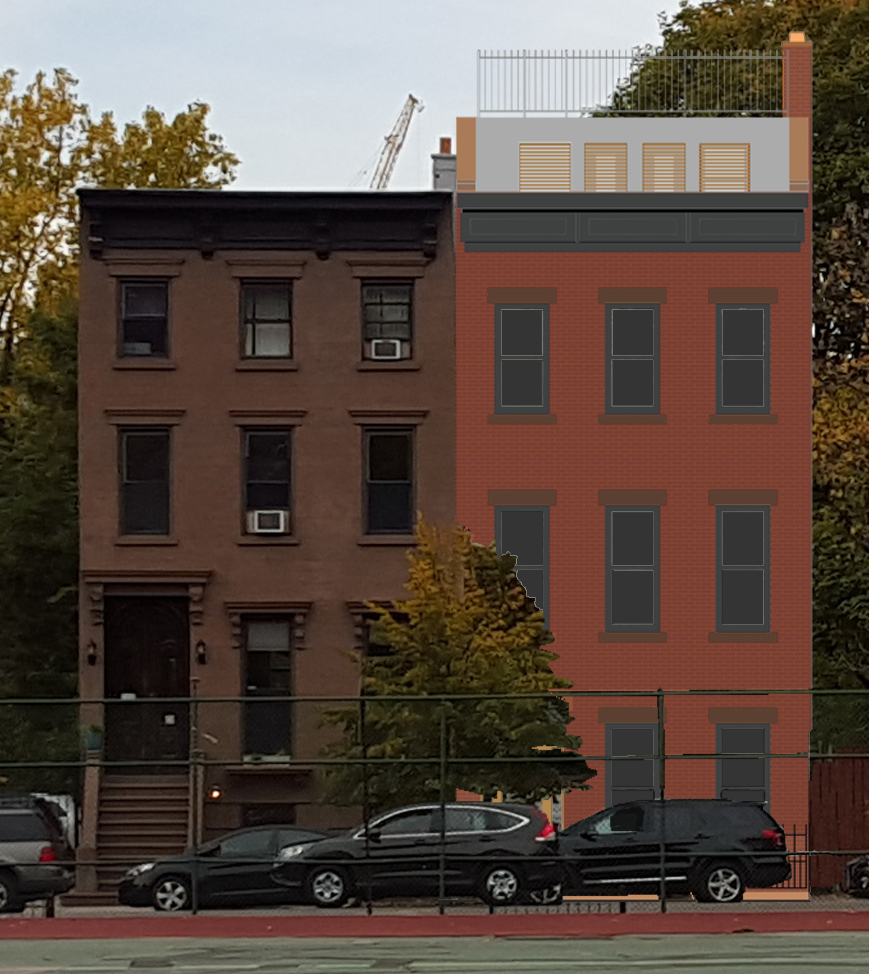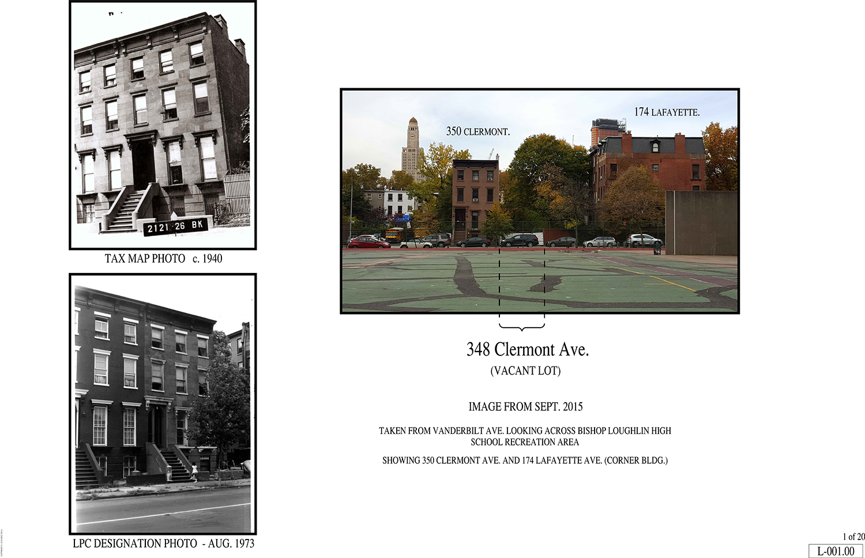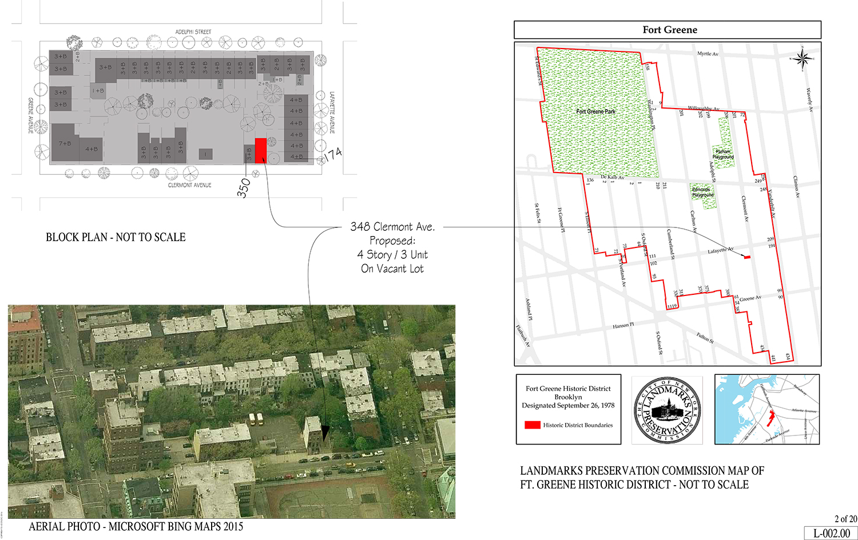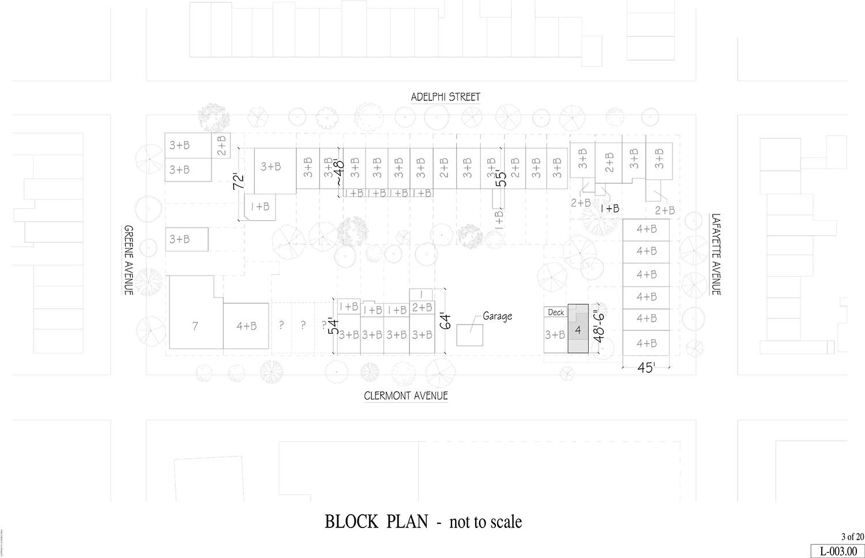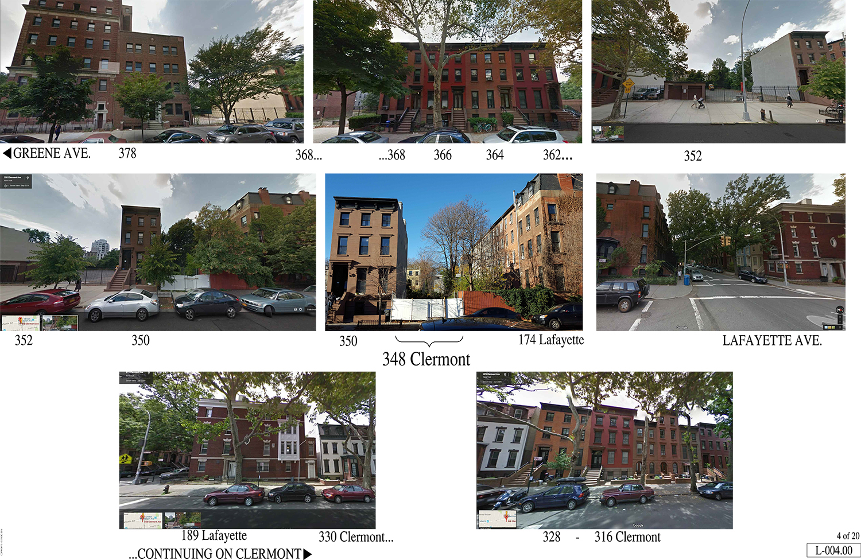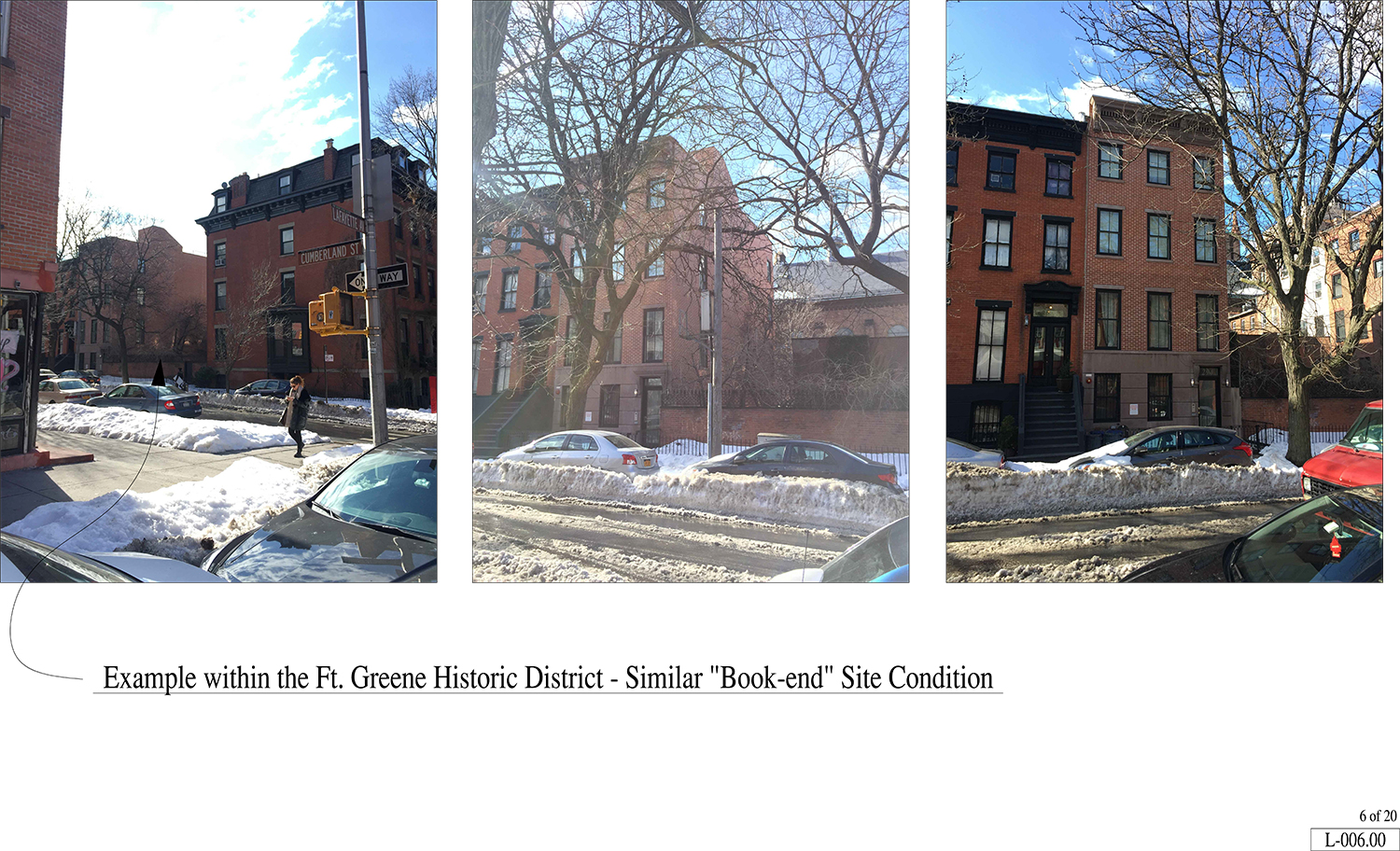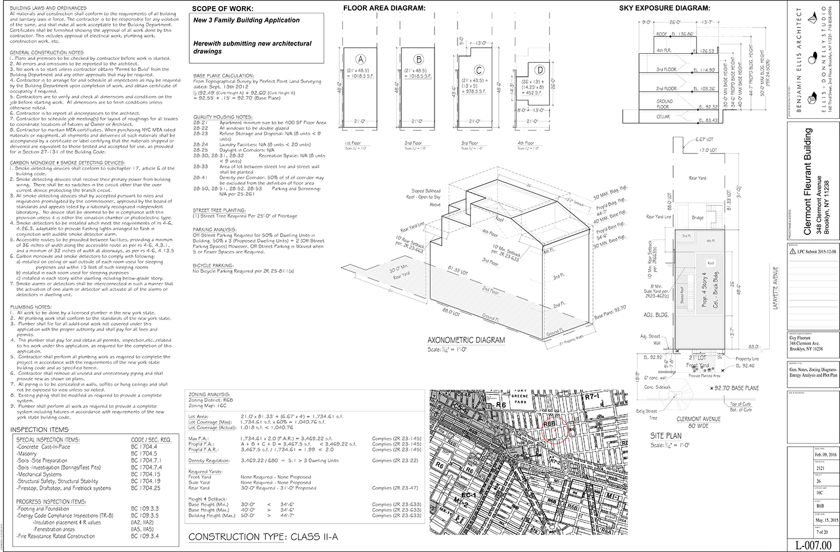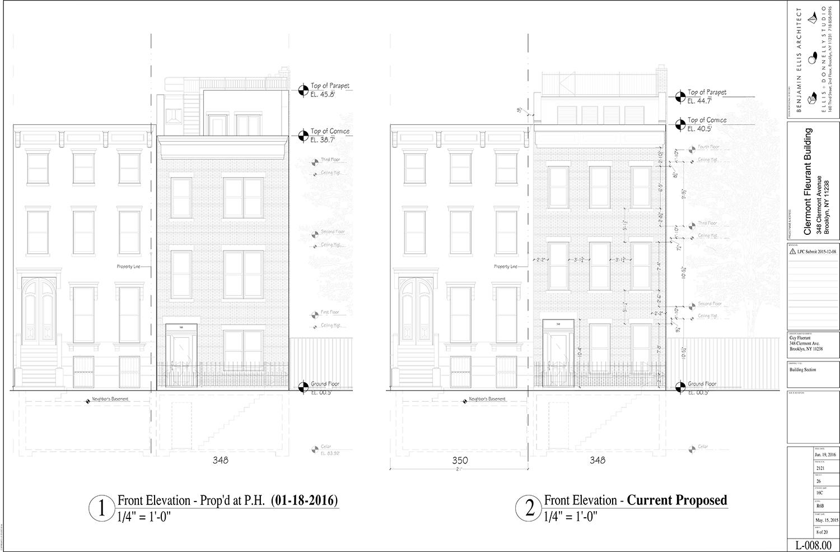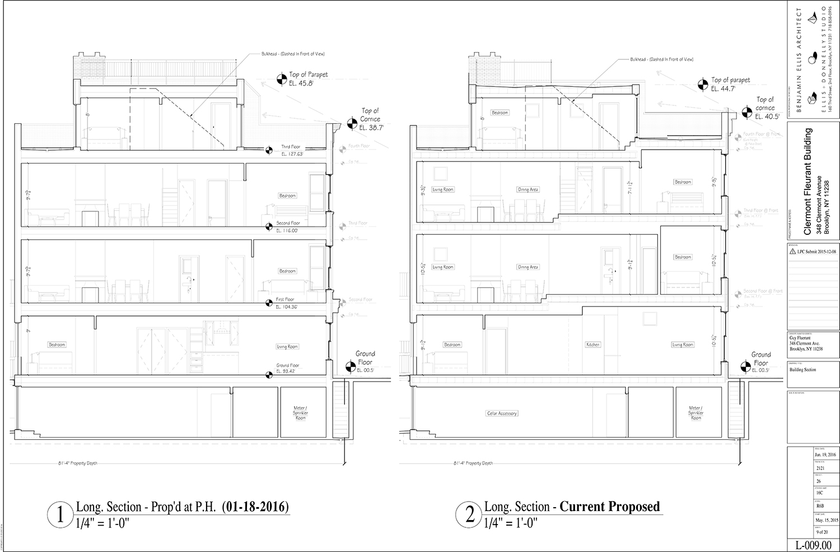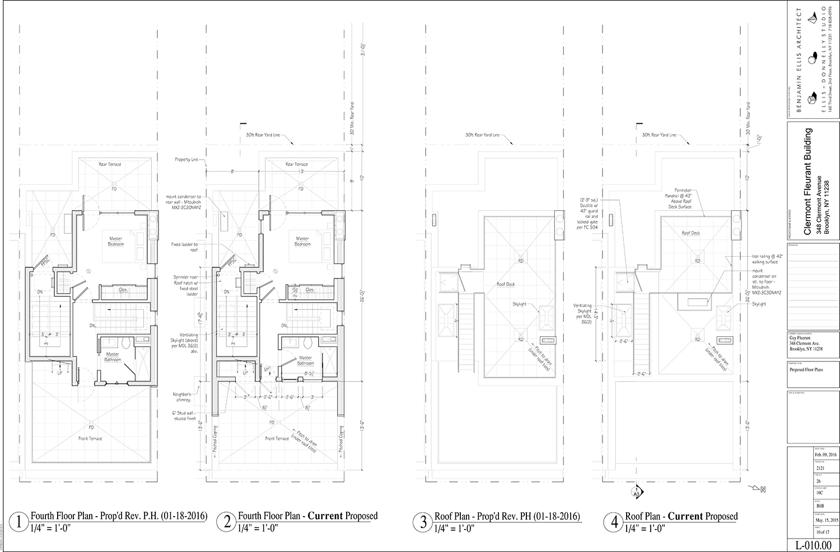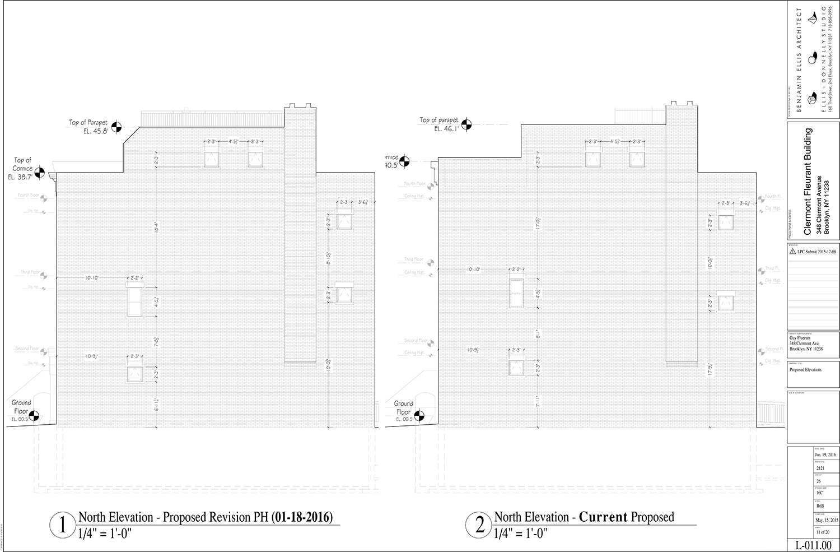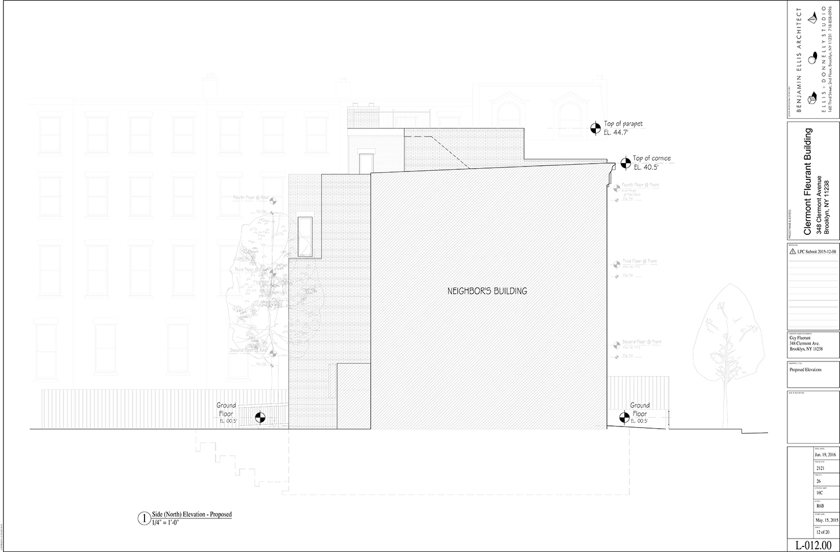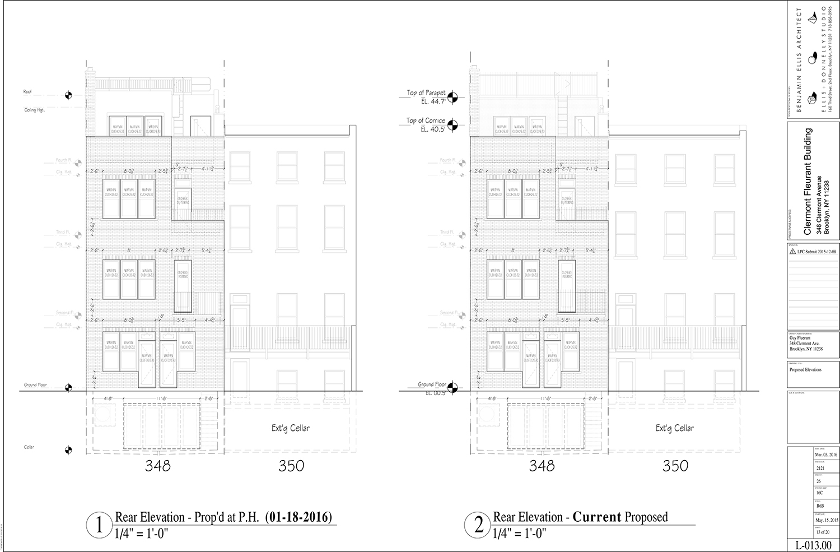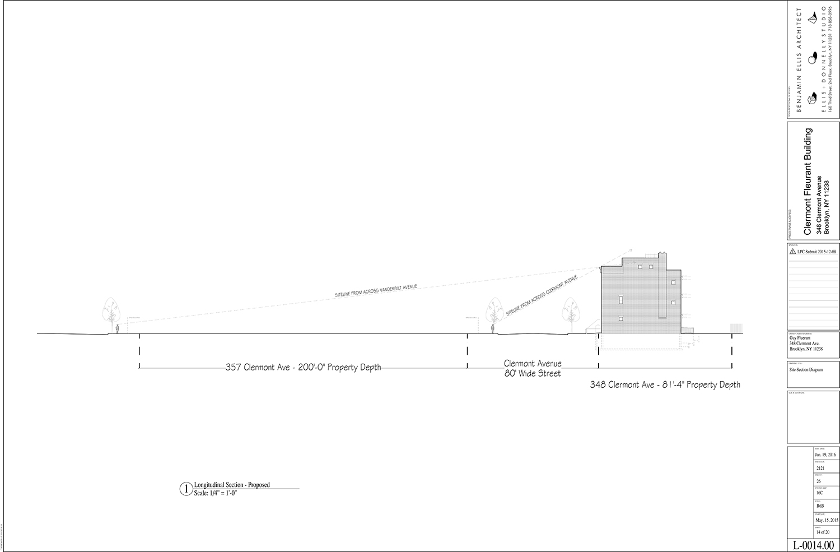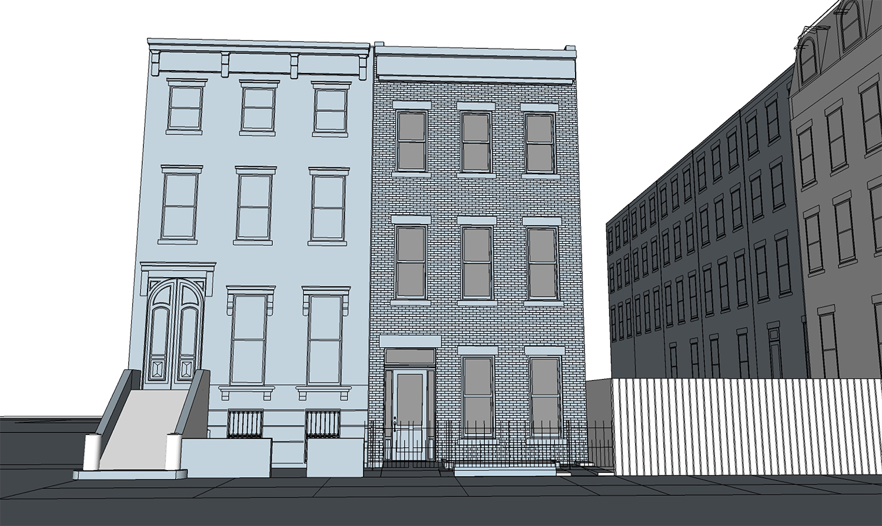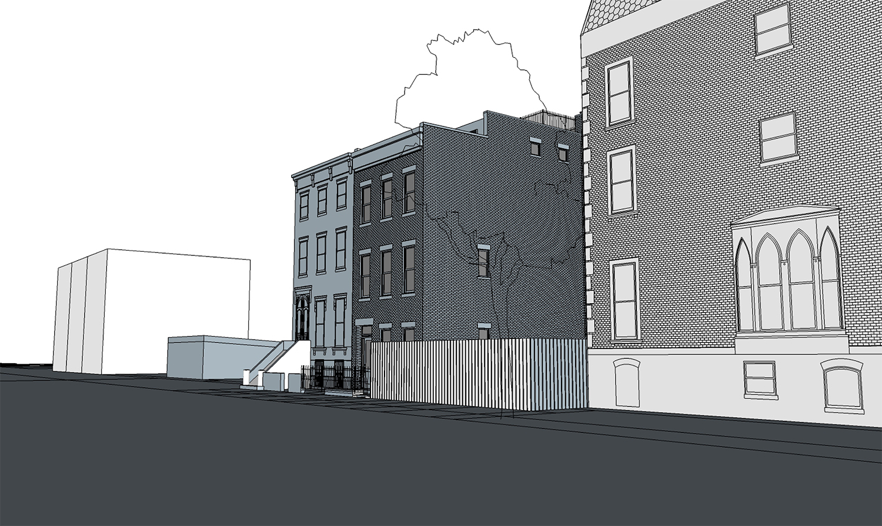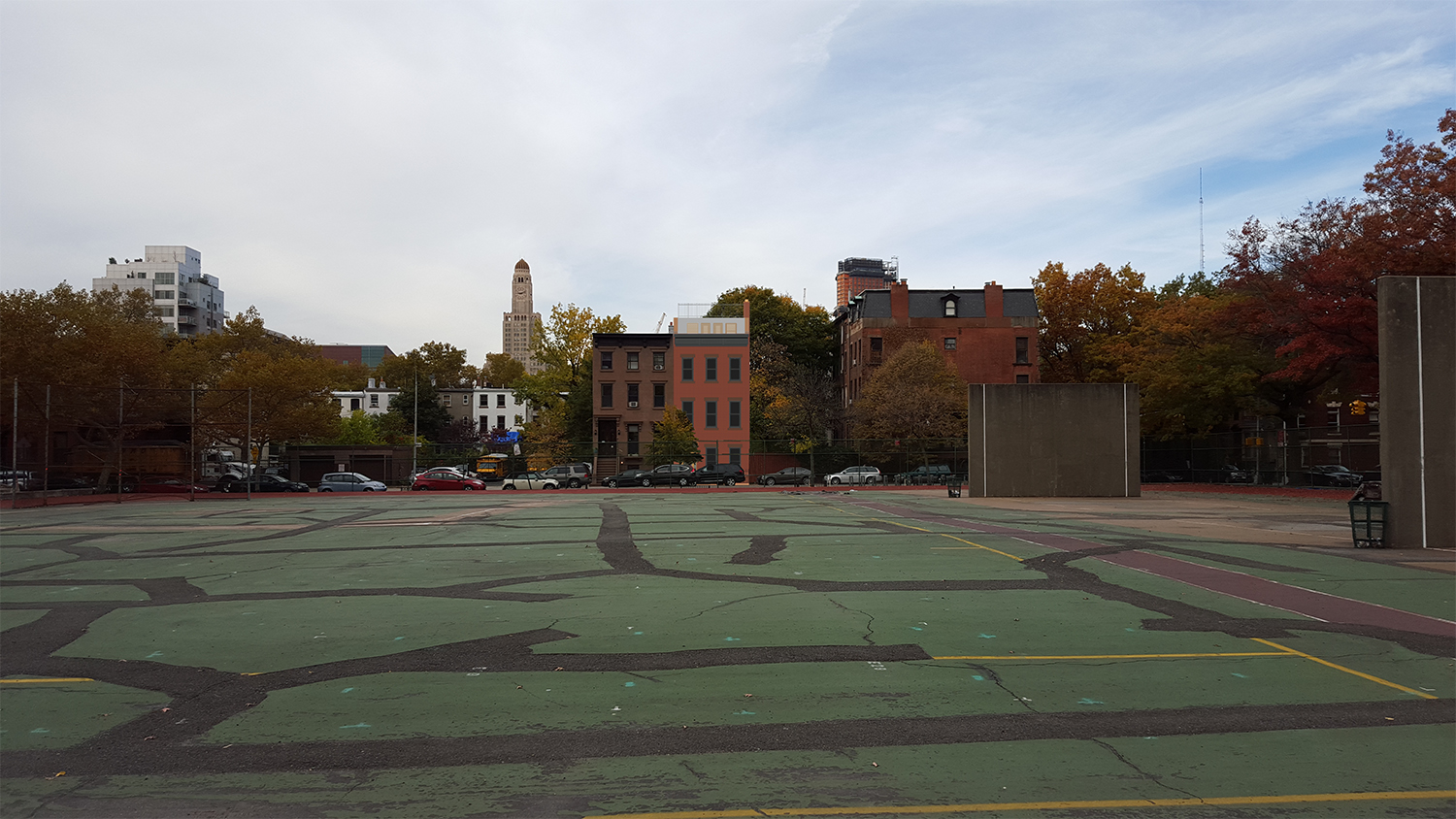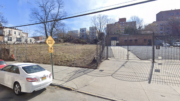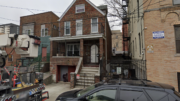In January, we reported on a proposal for a four-story, three-unit residential building on the vacant lot at 348 Clermont Avenue. That’s between Lafayette and Green avenues in Brooklyn’s Fort Greene Historic District. Its design was initially rejected by the Landmarks Preservation Commission. On Tuesday, after a rethink, a more traditional design won them over.
When architect Benjamin Ellis of Brooklyn-based Benjamin Ellis Architect presented his plan in January, one of the biggest problems was the cornice line, which was below that of neighbor 350 Clermont Avenue. The two cornices now line up. Plus, the cornice of 348 was redesigned to more resemble that of 350.
Then there was the fourth floor. It read more like a rooftop addition constructed well after the building went up. Now, from where it is visible, it will read like a setback penthouse.
Then there was the fenestration pattern on the front façade. It was proposed to have two bays, unlike the three bays at 350. Now, both will have three bays of windows, though they won’t line up across the two structures.
Commissioner Diana Chapin called the applicant’s response “much improved.” Commissioner Michael Goldblum echoed that, saying it was “greatly improved.” “[It’s] appropriate, but I don’t understand it,” said Commissioner Adi Shamir-Baron.
LPC Chair Meenakshi Srinivasan loved the changes to the front façade and the raising of the cornice. “So much better,” she said of the changes, noting that they make the top floor less visible.
The plan presented in January called for a two-bedroom unit on the first floor, a differently laid out two-bedroom unit on the second floor, and a three-bedroom duplex spanning the third and fourth floors. There is still a plan for a roof deck, though plans indicate it has been reduced in size.
View the full presentation slides below.
Subscribe to YIMBY’s daily e-mail
Follow YIMBYgram for real-time photo updates
Like YIMBY on Facebook
Follow YIMBY’s Twitter for the latest in YIMBYnews

