Foundations are complete for a residential building at 583 Lorimer Street in Brooklyn. The five-story, six-unit building rises just half a block north of the G and L subway stop, which sits beneath the intersection of Metropolitan Avenue and Lorimer Street.
EBD Management Services LLC is listed as the general contractor and Douglas Pulaski’s Brooklyn-based Bricolage Designs is listed as the architect of record.
The mid-block site between Conselyea Street and Metropolitan Avenue clocks in at 2,500 square feet, extending 25 feet along the street and 100 feet deep. The previous building at the site was a four-story, four-unit, 3,750-square foot, pre-war rowhome.

Original 583 Lorimer Street. Source: www.loopnet.com/Listing/16664967/583-Lorimer-Street-Brooklyn-NY/
The block has witnessed dramatic change since the turn of the millennium, when the neighborhood began transforming from blue collar to upscale residential. The property’s sale price illustrates the demographic shift particularly well. In March 1999, it was sold for $220,000. By September 2013, the price increased almost tenfold to $2.25 million.
The block’s streetscape was rather barren until around 2008, when several trees were planted along the sidewalk.
The new structure is slated to be only slightly larger than its predecessor. Based on the on-site rendering, the building will rise to around 53 feet. It will consist of four stories plus a penthouse. A fire escape will service floors two through four. The penthouse level, set back behind a terrace, will be faced with stucco. The project appears to be behind schedule, given that the on-site board indicates spring 2016 completion.
Permits indicate retail at ground floor and cellar. This is consistent with a Loopnet listing for the previous property, which advertised the ground floor as zoned for commercial use.
Though the neighborhood is primarily residential, a string of dining establishments line Metropolitan Avenue to the south and Union Avenue one block west. The Macri Triangle sits across the avenue. It is a part of a string of green spaces that dot the small triangular blocks along the Brooklyn-Queens Expressway. McCarren Park, a more significant green space with many athletic facilities, sits six blocks to the north.
Aside from the Metropolitan Av-Lorimer subway station half a block south, local public transit options consist of B24, B48, and Q59 buses within one block. The B43, Q54, and Q59 lines lie within a four-block radius.
Subscribe to YIMBY’s daily e-mail
Follow YIMBYgram for real-time photo updates
Like YIMBY on Facebook
Follow YIMBY’s Twitter for the latest in YIMBYnews

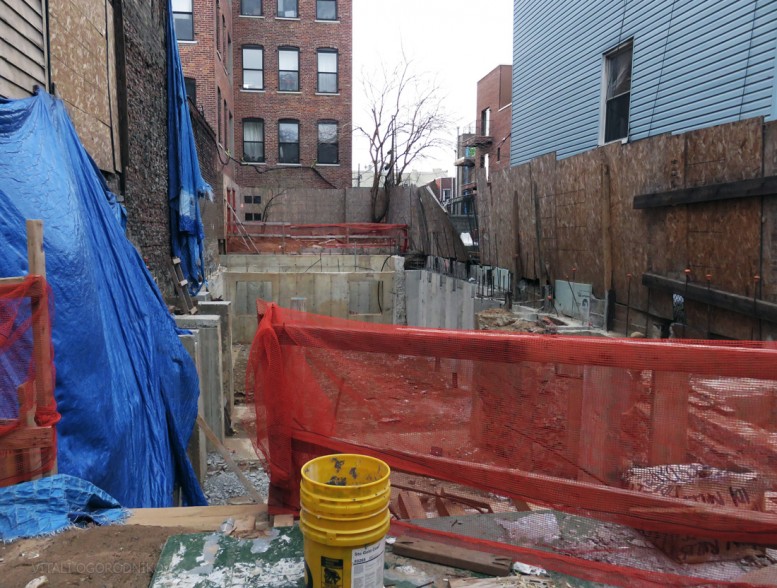
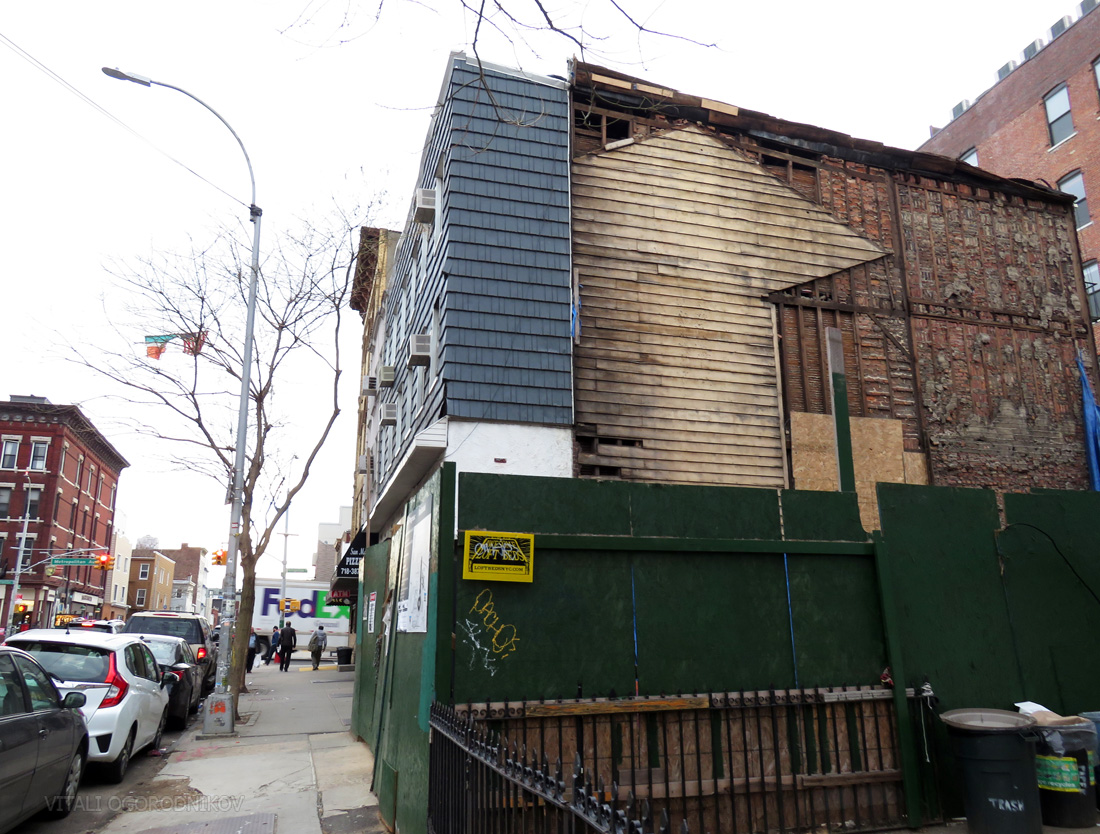
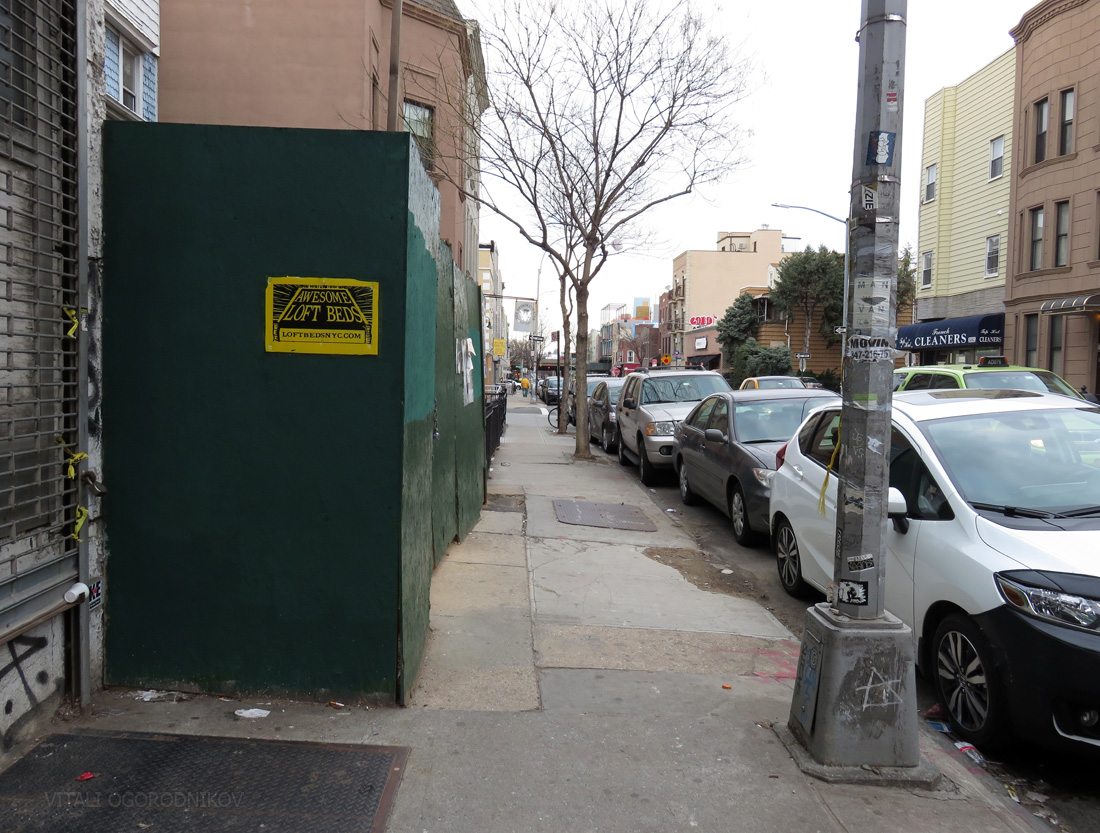
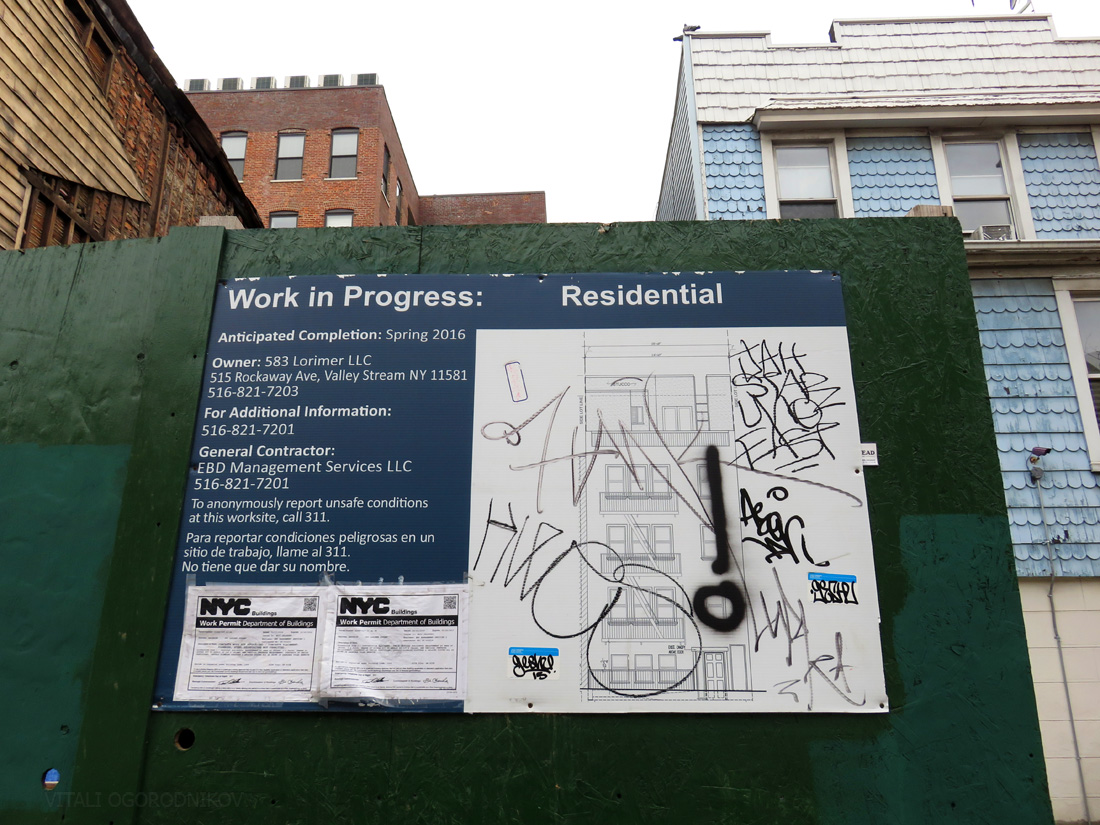
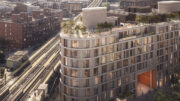
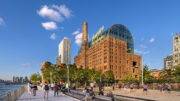
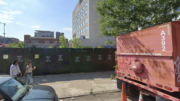
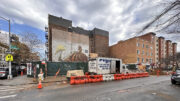
The 1930 date is wrong, as that is the incorrect date appended to a huge amount of North Brooklyn construction in the official New York records. The demolished townhouse was likely built in the 19th century.
Macri triangle, not Marci triangle.
Like to b on email list