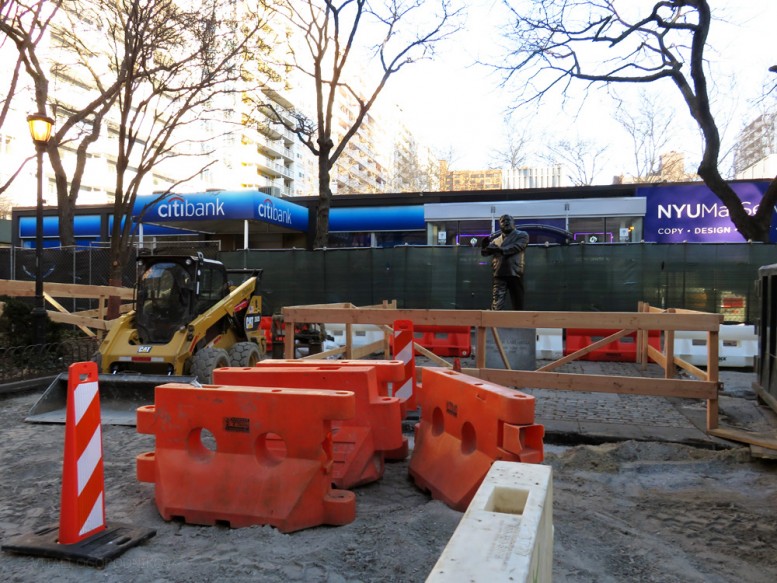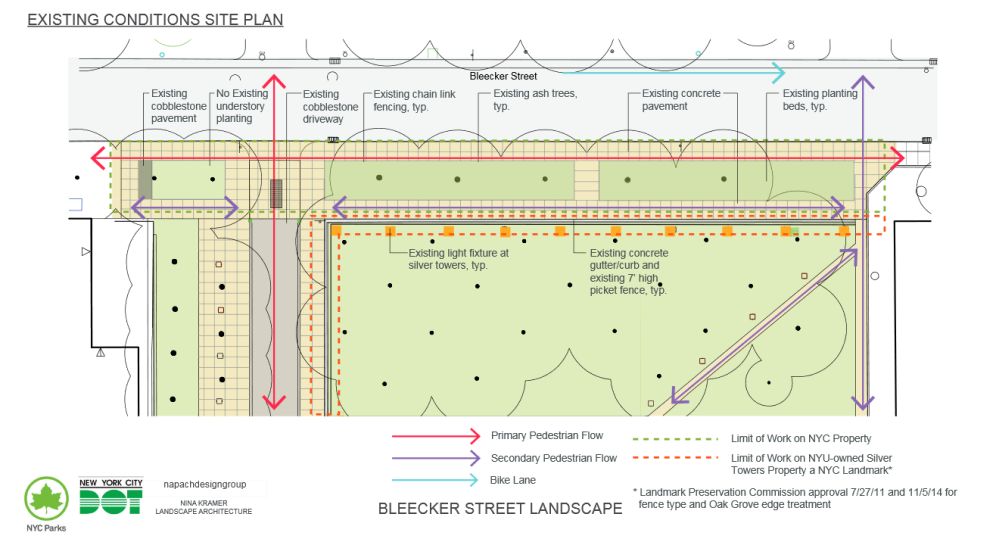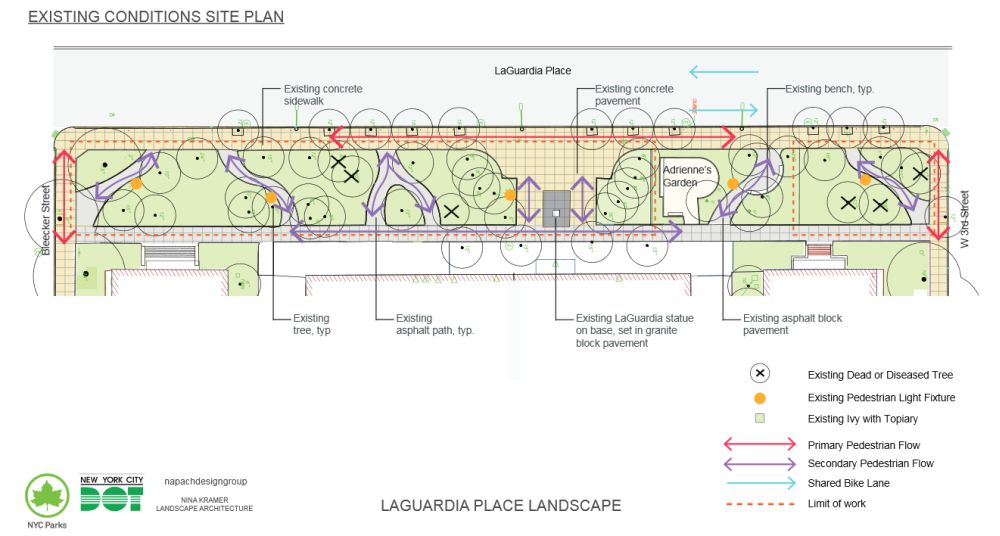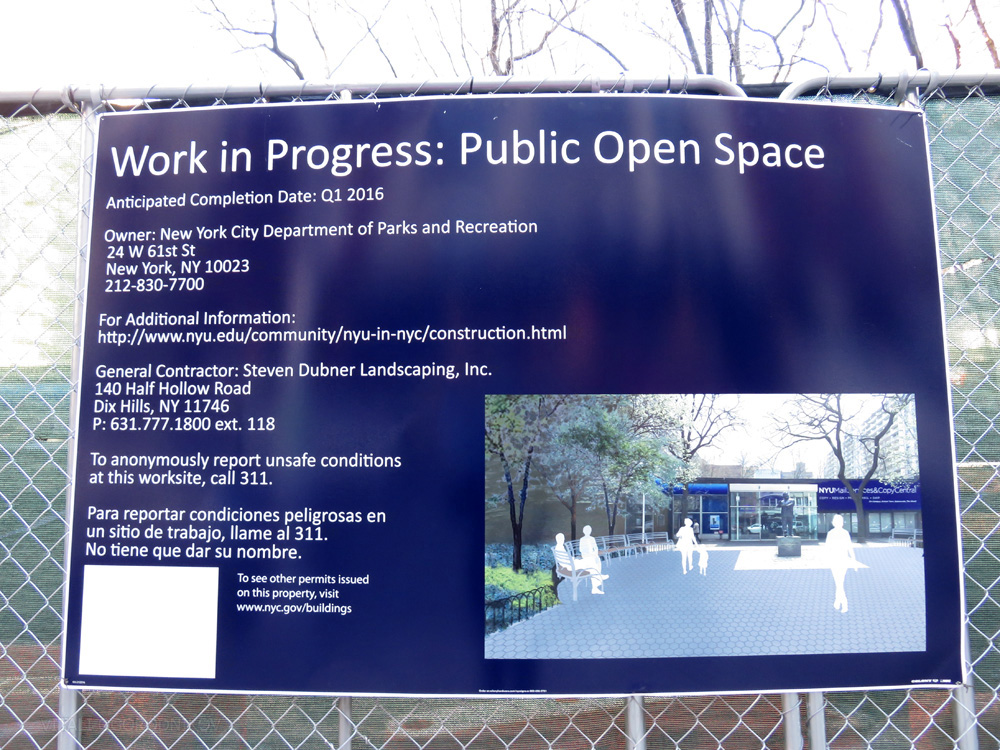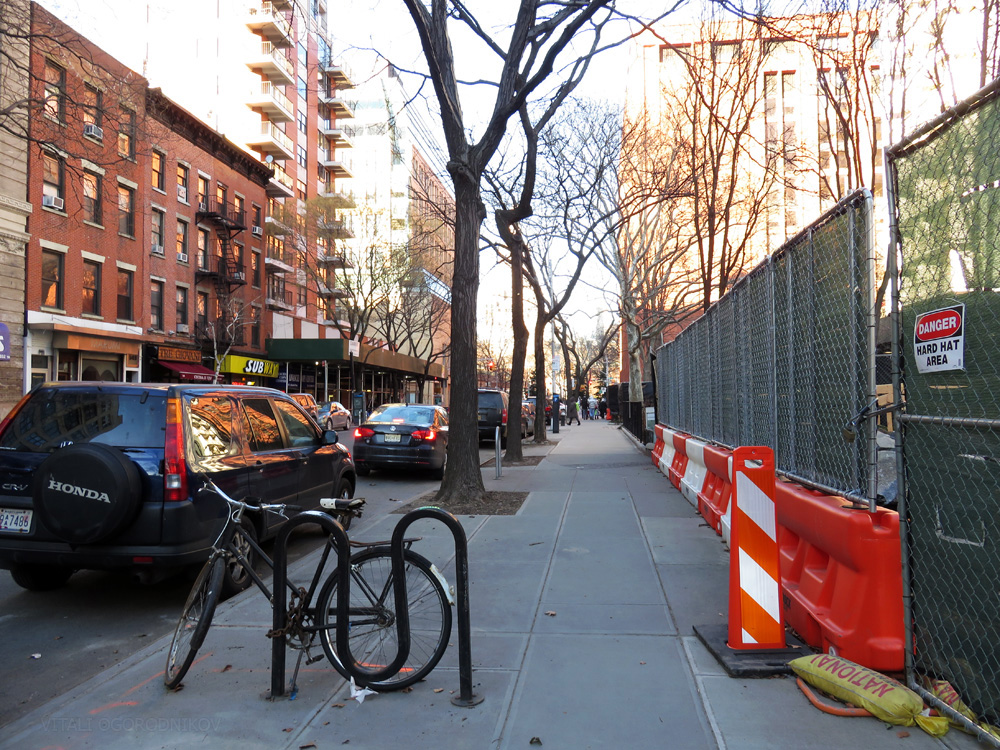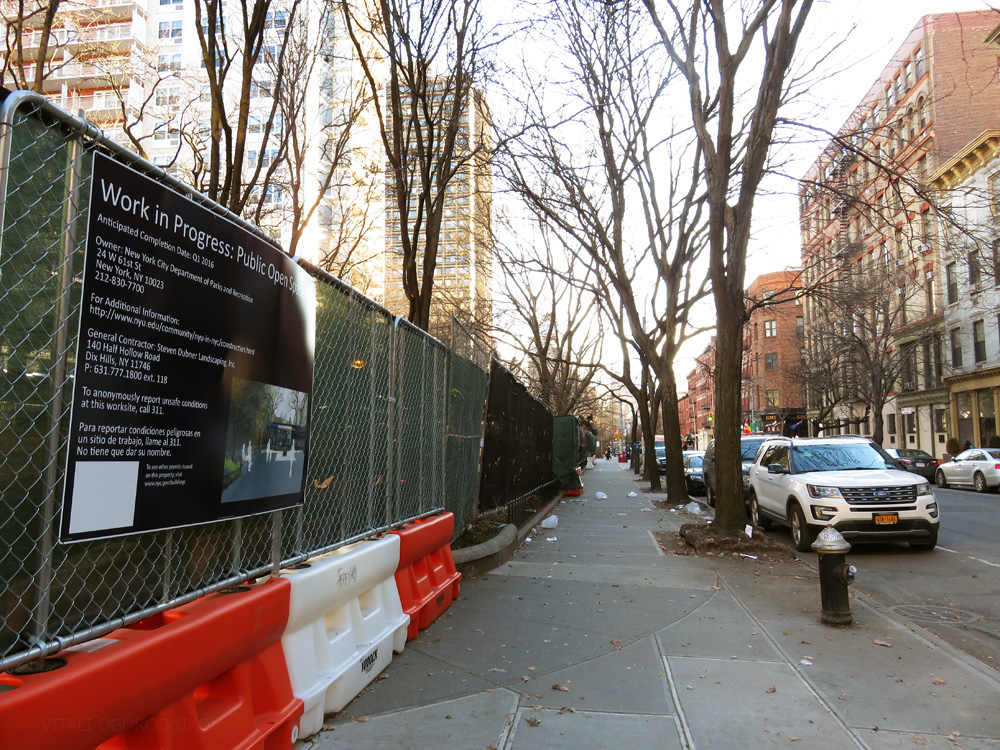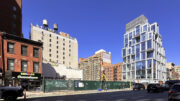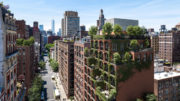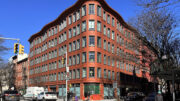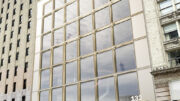New York University’s 1.6-million-square-foot expansion looms on the horizon, in anticipation of its distant 2035 completion. However, well ahead of any significant redevelopment, a smaller overhaul of street-adjacent community space is already underway. NYU is collaborating with the NYC Department of Parks and Recreation to upgrade two linear, street-facing plazas at LaGuardia Place and Bleecker Street.
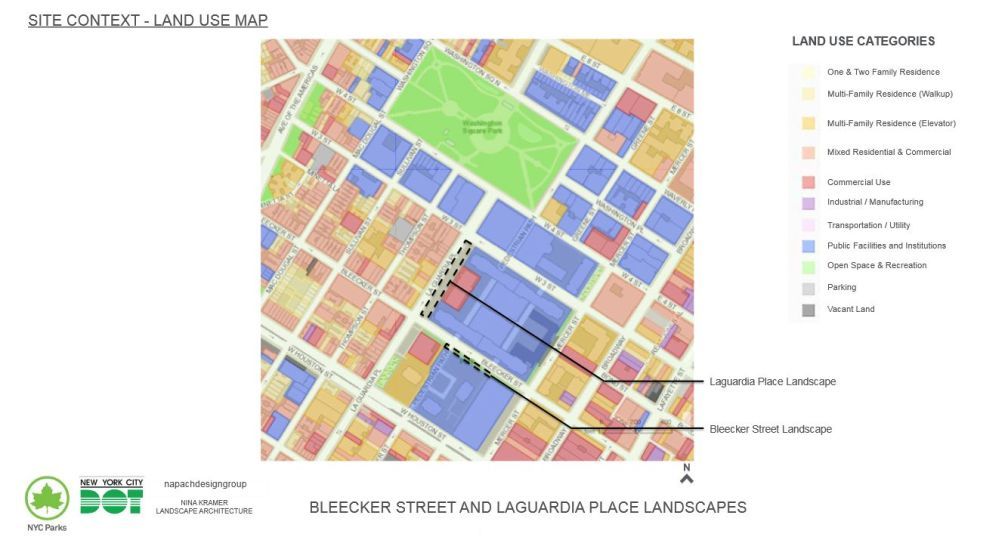
Project scope. Source: PDC Preliminary and Final Review, October 5th, 2015, Napach Design Group, Nina Kramer Landscape Architecture
The urban appeal of Greenwich Village inspired Jane Jacobs‘ neighborhood preservation struggle, which redefined the understanding of urban design around the globe. However, aside from Washington Square Park, the neighborhood has a short supply of public space. Although the two strip parks on the edges of NYU’s mid-century superblocks are not poorly designed as they are, an update to their quality and efficiency would have a noticeable effect on the community.
The project’s community review process that started in 2013. On October 5th, 2015, the city’s Public Design Commission reviewed a presentation by the Napach Design Group and Nina Kramar Landscape Architecture, in conjunction with the Parks Department and the Department of Transportation. After several short delays from its initial December 2015 start date, site prep commenced in early January. Completion is scheduled for the first quarter of this year. Steven Dubner, Inc. is listed as the general contractor.
The Bleecker Street site comprises a roughly 350-foot-long and 30-foot-wide, mid-block stretch running along the south side of the street. The sidewalk is separated from an eight-foot-wide interior walkway by a 17-foot-wide planting bed. Seven ash trees with dense shrubbery beneath are enclosed with a low chainlink fence. A-seven-foot-tall, metal picket fence separates the interior walkway from the oak grove by I.M. Pei’s University Village towers. Although the green canopy of the trees makes for a pleasant streetscape, the planter acts as a near-impenetrable barrier from the space on the other side, especially coupled with the unsightly chainlink fence. Though the black-painted fence by the university’s compound looks nicer, it only adds to the fortress effect.
The ongoing changes will somewhat soften the unsightly barriers. The chainlink fence will make way for a two-foot-high, steel mesh replacement painted in black. A similar, three-foot-high fence will replace its existing, tall counterpart. The sidewalk will be re-paved and slightly expanded at the interior corners. Three paths of concrete pavers will traverse the long planting bed, which will be upgraded with plants such as the Variegated Lily Turf, Fragrant Sweet Box, Purple Leaf Coral Bells, Ogon Spirea, Dwarf Nikko Deutzia, Autumn Brilliance Fern, Pin Oak, Goldmound Spirea, and Caramel Coral Bells.
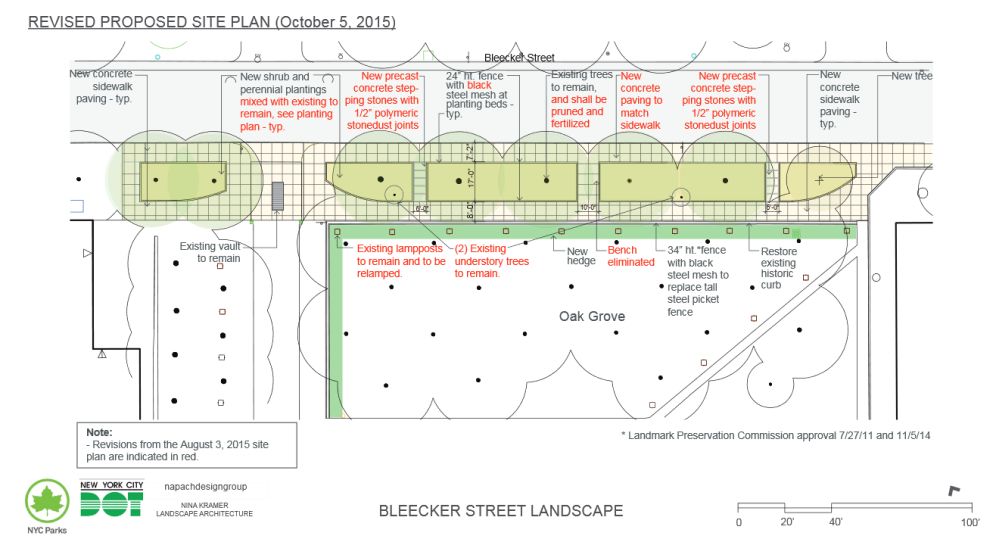
Source: PDC Preliminary and Final Review, October 5th, 2015, Napach Design Group, Nina Kramer Landscape Architecture

Current conditions. Looking southeast. The low-rise building in the background, the Jerome S. Coles Sports Center, will be redeveloped as part of the NYU Expansion Plan
The second site, on the east side of LaGuardia Place, involves a more significant public space. The linear park runs the 500-foot length of the superblock between Bleecker and West 3rd streets. The superblock is most notable for its twin, 600-foot-long, 17-story slabs of the Washington Square Village. The 1,292-apartment complex dates to 1960 and conceals a green space in the block’s interior. The linear park contains a series of short paths that weave across a 42-foot-wide planter with a few dozen trees. The park’s focal point is an open space around a statue of Mayor Fiorello LaGuardia in the middle of the block. The recently completed Adrienne’s Garden to the north provides a small playground. The path in the rear faces the open-air decks of the retail and dining strip that shelters the interior of the superblock. The Center for Architecture, the focal point of the city’s architectural community, sits across the street.
Unlike its Bleecker Street counterpart, the space at hand has no issue with overbearing fences. Although the original proposal included a more drastic overhaul of the paths, the current plan widens the existing paths and replaces their cracked surface with hexagonal asphalt pavers. The space around the Mayor LaGuardia statue will be reorganized in a more circular layout. The statue itself will be illuminated with a Lumenbeam projector light suspended from an existing street lamp. New benches, matching those in Adrienne’s Garden, will provide much-needed seating along the pathways and around the statue.
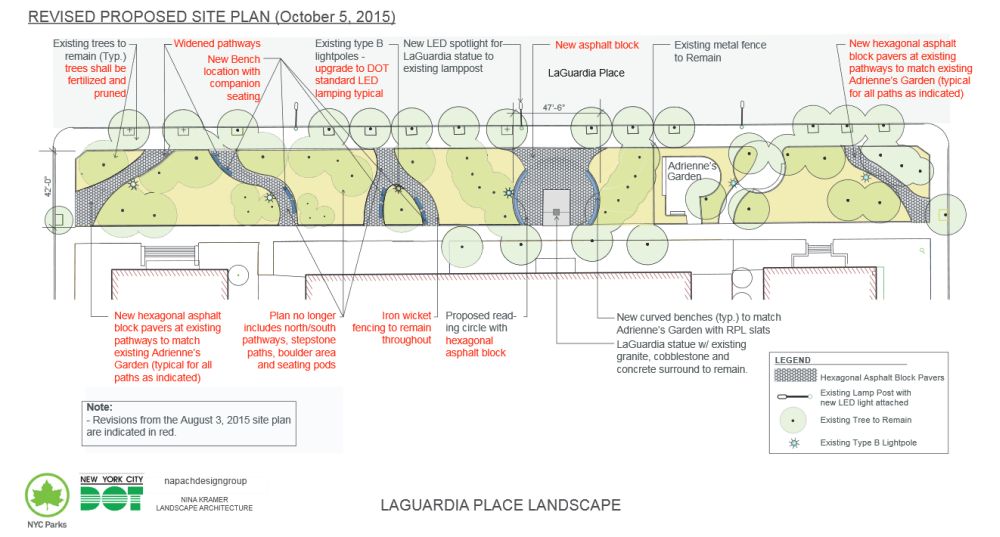
Source: PDC Preliminary and Final Review, October 5th, 2015, Napach Design Group, Nina Kramer Landscape Architecture

Construction at the south end. The Center For Architecture is the white building in the center background
The impending replacement of the commercial strip with a curved, multi-story mixed use building proposed for the site may trigger another overhaul for the pocket park. Time will tell how long it will last in its updated form. But even the minor alterations currently underway will create a more pleasant public space for the community to enjoy.
Subscribe to YIMBY’s daily e-mail
Follow YIMBYgram for real-time photo updates
Like YIMBY on Facebook
Follow YIMBY’s Twitter for the latest in YIMBYnews

