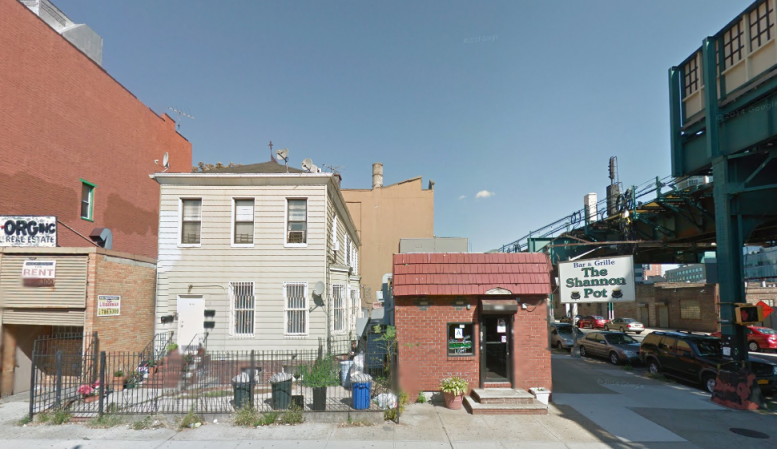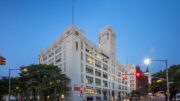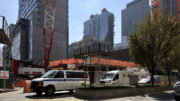The development boom in Long Island City has gotten so hot that even small, relatively undesirable sites near Court Square are sprouting apartment buildings. Yesterday we spotted applications for a seven-story, mixed-use development at 21-59 44th Drive, on the corner of 23rd Street.
The 75-foot-tall structure would rise right next to the rumbling, elevated 7 train tracks and only two blocks from the Court Square subway station.
The ground floor would have 9,000 square feet of retail, topped by 20 apartments, and medical offices on the second floor. The permits don’t say how much space the medical facilities will take up, but we suspect that square footage is built into the retail (so the building would actually have 4,500 square feet of commercial space and 4,500 square feet of medical offices).
Those 20 units would be divided across 17,780 square feet of residential space, offering decently sized average units of 889 square feet. Residential would begin on the second floor, with three units, and four units would fill each story until the seventh, which would hold one full-floor apartment.
Stavrinou Kyriacos has owned the site since 2004 and appears to have purchased it from a family member. Patrizia Cimino, of Astoria-based Stoa Design Studio, will design the new building.
The development site consists of two buildings, a little bar and restaurant and a two-story house clad in vinyl siding. The bar, called the Shannon Pot, has already been displaced by development once. The old-school Irish pub occupied a quaint storefront at the corner of Jackson Avenue and Davis Street, in the bottom of a pre-war apartment building next to 5 Pointz. Two years ago, imminent demolition and construction at 5 Pointz forced the bar to relocate to the corner of 23rd Street and 44th Drive. Now, it looks like the owners will need to shop for a new space once again.
Both sites last sold for a combined $527,500 – just $23 for each planned square foot of this project.
Subscribe to the YIMBY newsletter for weekly updates on New York’s top projects
Subscribe to YIMBY’s daily e-mail
Follow YIMBYgram for real-time photo updates
Like YIMBY on Facebook
Follow YIMBY’s Twitter for the latest in YIMBYnews





