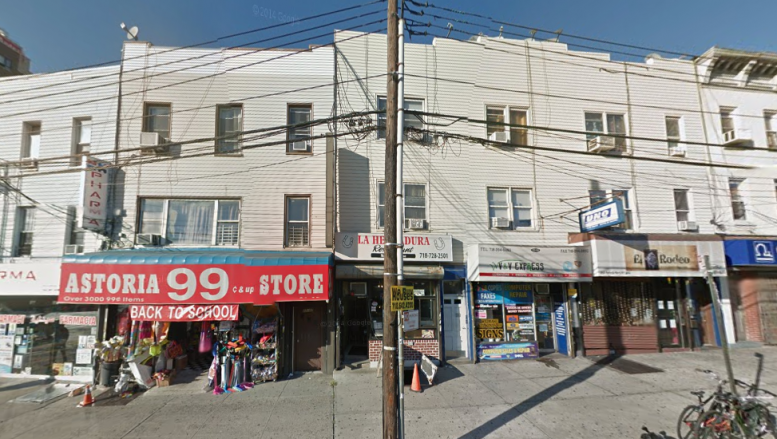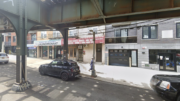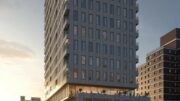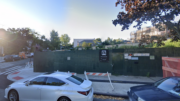Two big developments, Hallets Point and Astoria Cove, are in the works on Astoria’s waterfront, but smaller developers have begun arriving on the neighborhood’s northern edge. The latest addition is an eight-story mixed-use project planned for 21-07 Astoria Boulevard.
Local Astoria developer Antonios Dagounakis, of Figame Management, has filed applications for 55 apartments and 9,000 square feet of ground floor retail. The building would reach 85 feet into the air between 21st and 22nd Streets, a block south of the BQE and the elevated approach to the Triborough Bridge.
Those 55 units would be spread across 37,995 square feet of residential space, for little units averaging 690 square feet. Rentals seem likely, and if the small units are any indication, the building will be filled with studios and one-bedrooms.
Astoria’s rental market is gradually getting more expensive, particularly in areas close to the N/Q trains. Rents in this building would probably be similar to those at Exo Astoria, a five-year-old building down the street on Astoria Boulevard. Small studios there go for $2,300 a month, one-bedrooms start at $2,600, and a two-bedroom is asking $3,700.
The building will also have a 28-car garage underground – the minimum amount of parking required by zoning.
Dagounakis acquired much of the block for his project, buying up five three-story buildings with little shops on the first floor and apartments above. All told, he spent $6,900,000 on the properties in March of this year. The site spans 11,422 square feet and offers 111 feet of frontage along Astoria Boulevard.
Fortunately, the ground floor retail that’s being demolished will be replaced in the new building. Several small businesses currently occupy the storefronts, including a pharmacy, dollar store, Mexican restaurant, bodega, and bar. Demolition plans have been filed, but not yet approved, to knock down the vinyl-clad structures.
Prolific architect Gerald Caliendo applied for the permits.
Subscribe to YIMBY’s daily e-mail
Follow YIMBYgram for real-time photo updates
Like YIMBY on Facebook
Follow YIMBY’s Twitter for the latest in YIMBYnews





