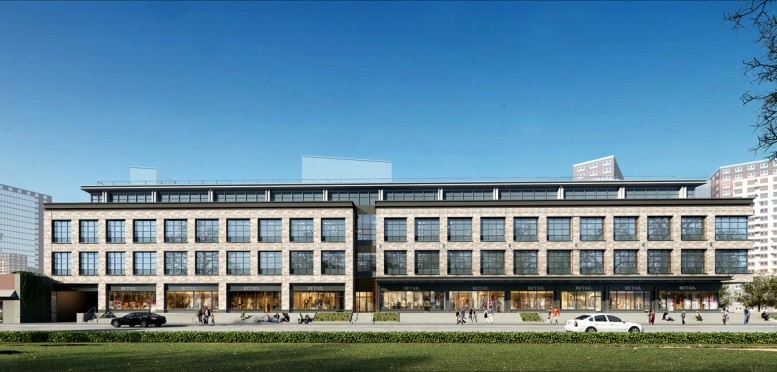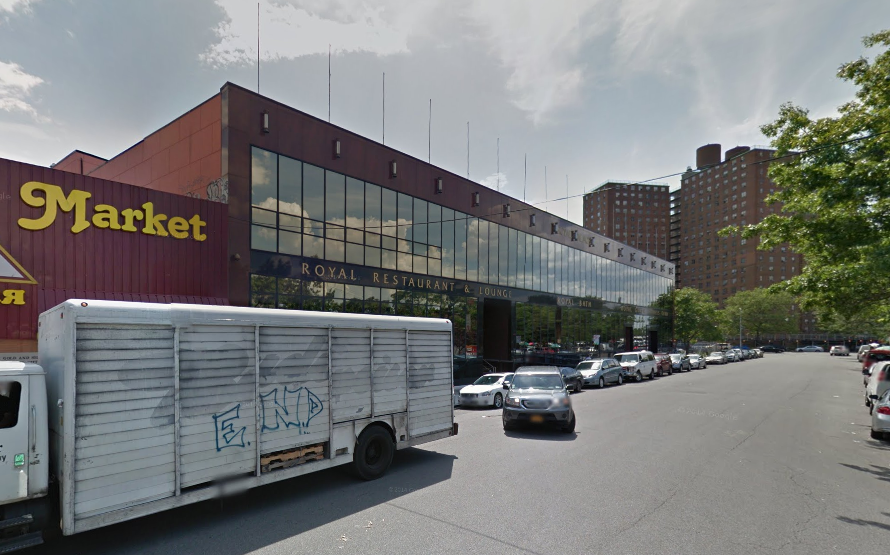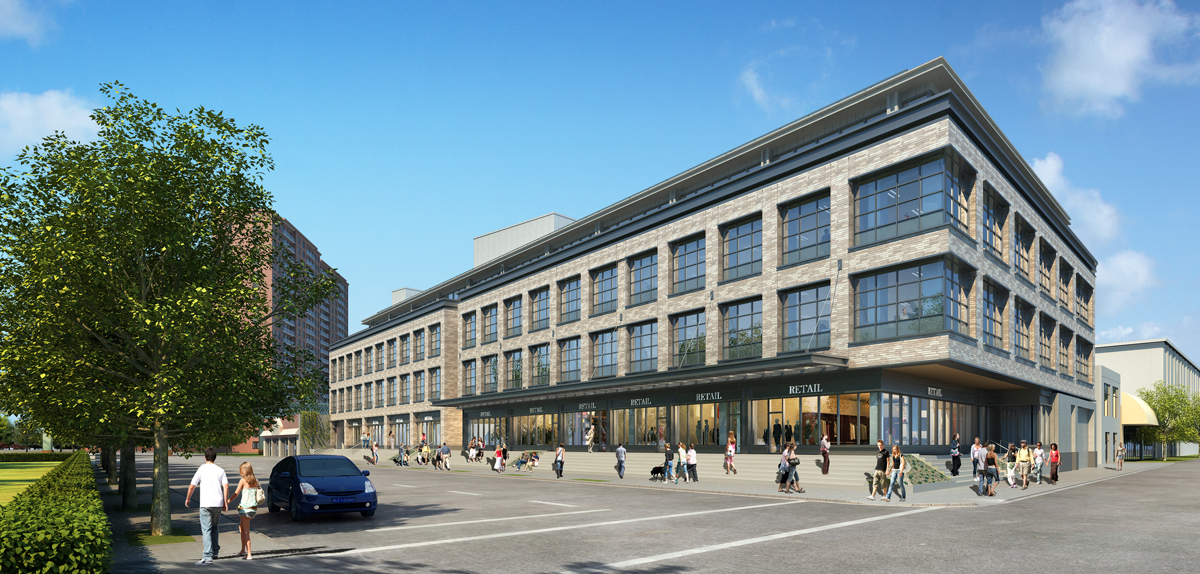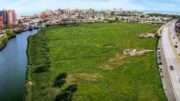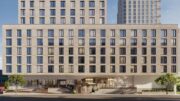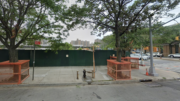In August, YIMBY revealed the first renderings for 532 Neptune Avenue, the 40-story residential tower set to replace Trump Village Shopping Center in Coney Island. Now we have a look at the retail portion of the development at 626 Sheepshead Bay Road, which is across the street from the big development site at Neptune Avenue and West 6th Street.
The 40-story high rise and the shorter retail building will collectively be known as Neptune/Sixth. The developer, Cammeby’s, plans to demolish a two-story strip mall on Sheepshead Bay Road to make way for 109,000 square feet of retail and community facilities. Applications filed over the summer reveal that the four-story building will hold 27,873 square feet of commercial space, topped by 81,319 square feet of community facilities.
We suspect the community space will be medical offices, but the plans only indicate that the top three floors will be rented to a “non-profit without sleeping” (which rules out a homeless shelter or supportive housing).
S9 Architecture and Engineering, an arm of Perkins Eastman, will design the project. It will have a modern but relatively contextual feel, featuring mottled, light-colored brick and big panes of factory-style windows. The building will also have a shared roof terrace on the second floor.
Demolition plans were filed in April to knock down part of the strip mall, the low-slung building that used to house the Royal Palace Baths. However, the Russian grocery store next door will remain. New building applications surfaced in June, but the DOB hasn’t approved any permits yet.
An underground garage will offer parking for 106 cars. Across the street at 532 Neptune Avenue, plans currently call for an incredible 890 parking spots, spread between the first two floors.
The 470-foot-tall apartment tower will include 544 apartments, in addition to 146,411 square feet of retail and 15,521 square feet of community facilities. SLCE Architects filed plans in January, and the complex got its first work permits in June.
The businesses in Trump Village, which include a bank, laundromat, post office, and various restaurants, will be allowed to stay in their current storefronts or moved into temporary trailers next door. But elderly residents of the co-op buildings across the street have been vocal in their opposition to the 41-story building. They’re worried that the retail they can walk to at Trump Village will disappear.
“The developer is working very hard to minimize the impact of this development on the very vital businesses that service the Coney Island community,” said Christa Segalini, a spokeswoman for the project. “They’re orchestrating this development so that they can continue to service the community.”
Construction on 626 Sheepshead Bay Road and the retail portion of 532 Neptune is expected to start early next year. Work is scheduled to finish on the first phase of retail in the residential tower in the spring of 2017, and the commercial building will wrap up around the same time. The shops in Trump Village will be allowed to move into the new retail spaces in both buildings as soon as they’re complete.
Subscribe to YIMBY’s daily e-mail
Follow YIMBYgram for real-time photo updates
Like YIMBY on Facebook
Follow YIMBY’s Twitter for the latest in YIMBYnews

