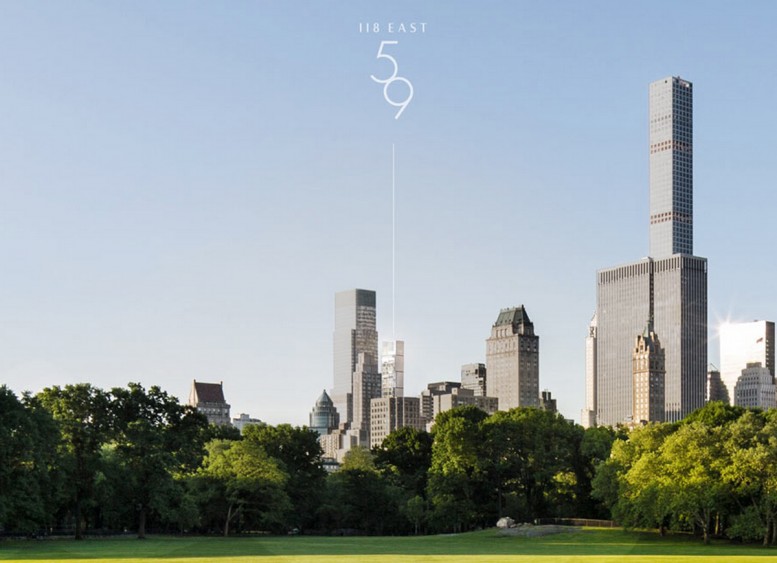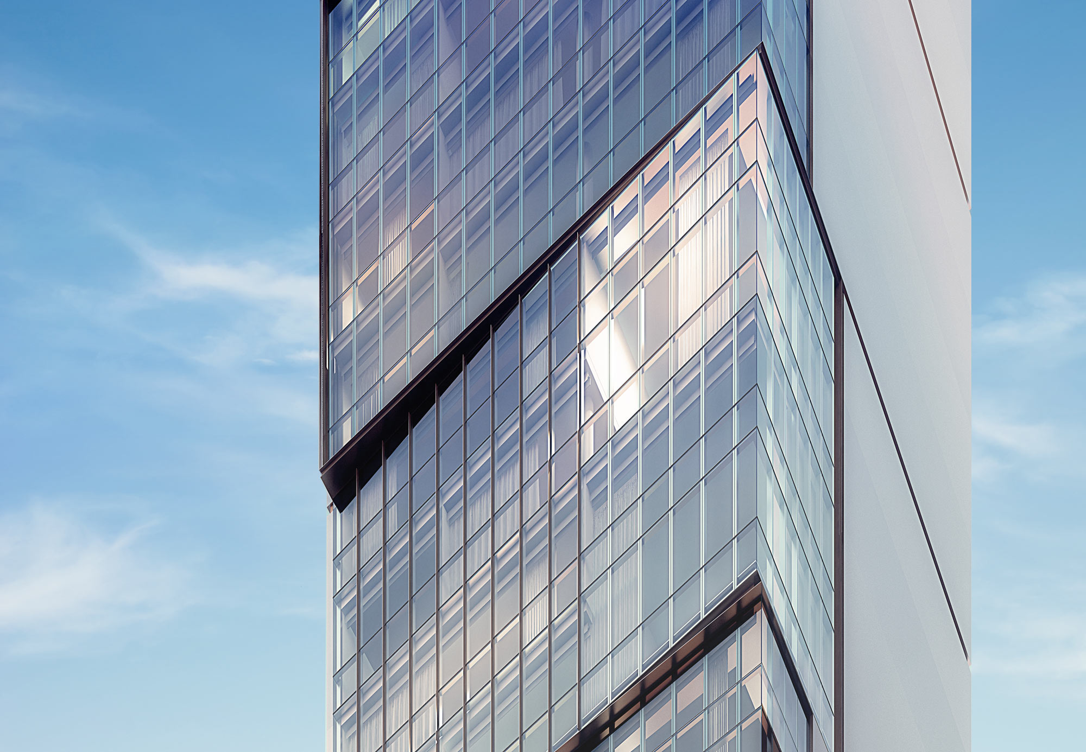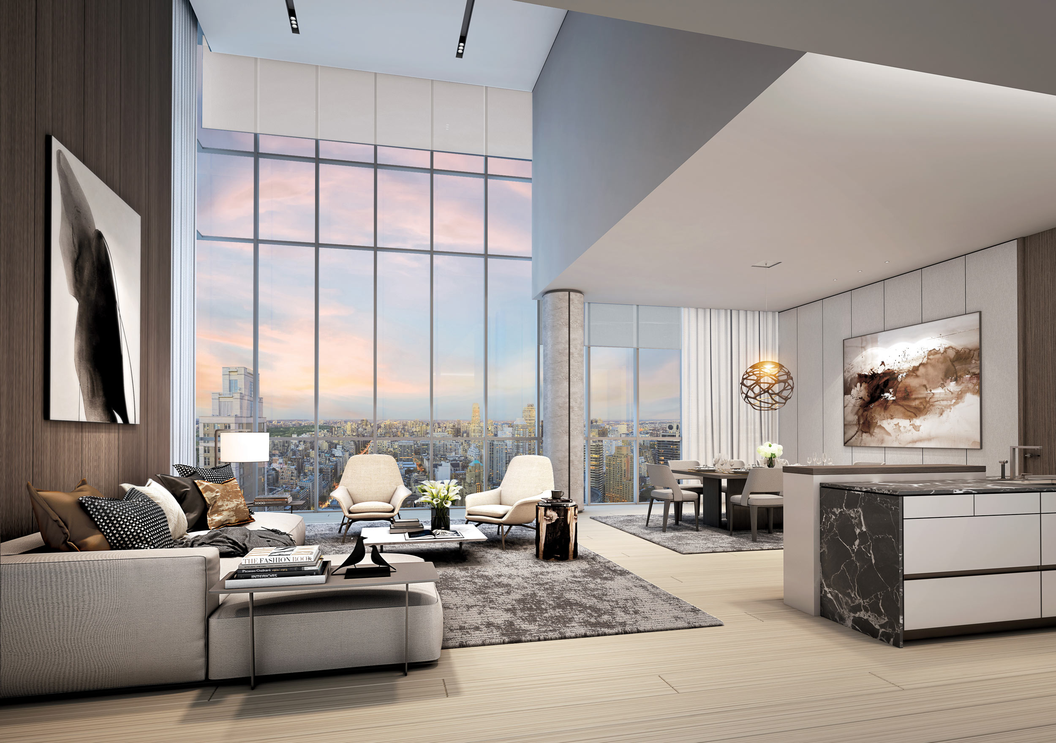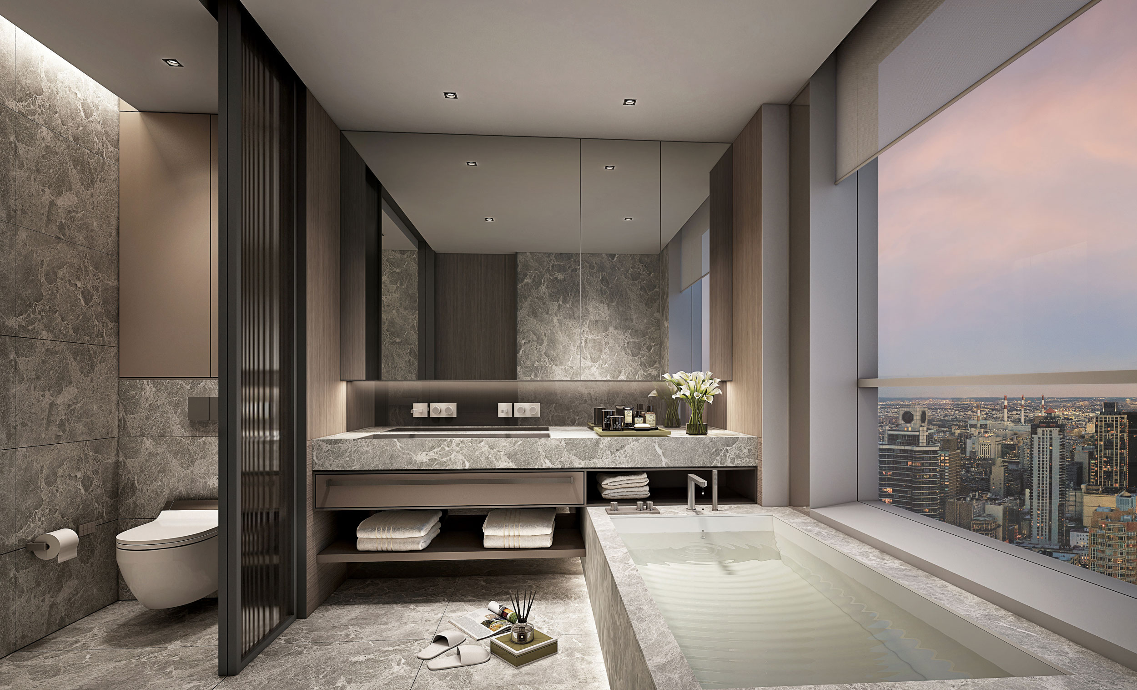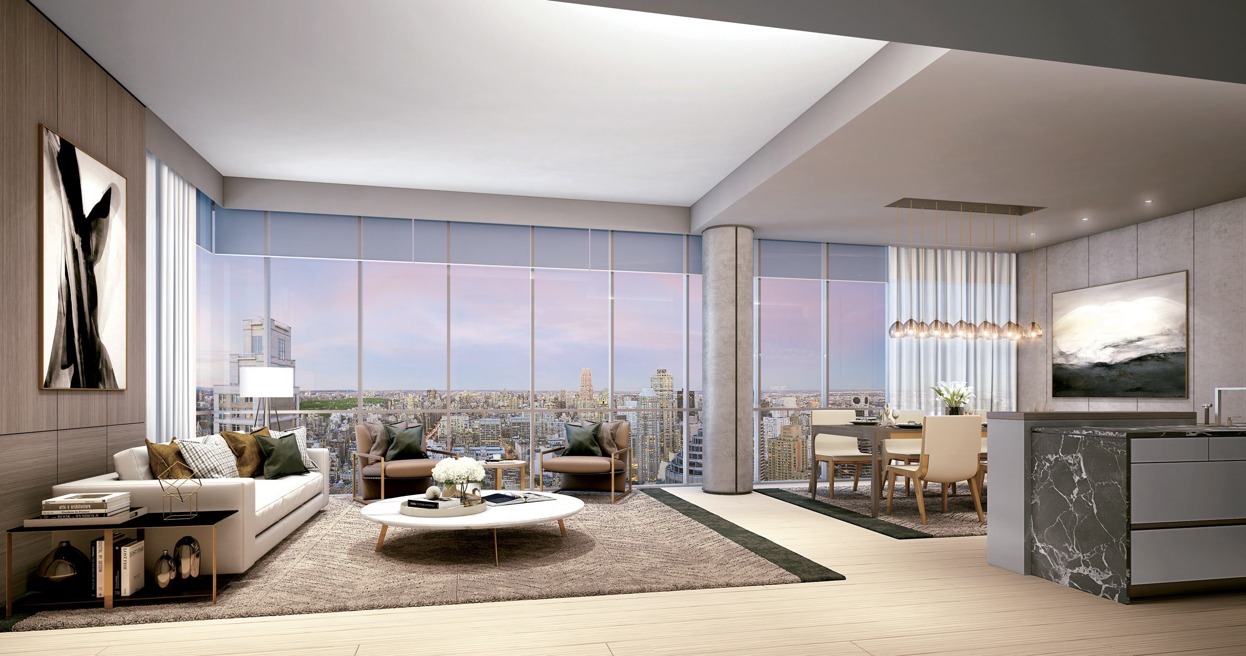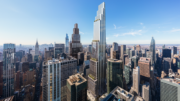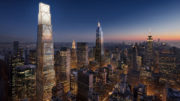YIMBY first reported on permits for 118 East 59th Street back in September of 2014, and we posted the first renderings back in January. Now we have the full set of images depicting both exteriors and interiors for the project, and its website has also gone live.
Per the DOB, the tower will stand 470 feet and 38 floors to its roof, and the renderings illustrate the lofty ceiling heights in the duplex living rooms. The building will total only 29 condominiums, averaging 2,400 square feet apiece.
SCDA Architects is designing both interiors and exteriors, while SLCE is serving as the architect of record. Euro Properties is developing, and the building will also have a little over 6,000 square feet of retail space at its base.
The envelope will feature floors stacked in boxes of four, set at off-angles. The new renderings give a close-up of the glass cladding, which will evidently feature on both the northern and southern sides of the tower. The lot-line walls are slightly more mundane.
Units will all be full-floor or larger, and the duplex spaces are evident in the renderings.
As the view of 118 East 59th Street from Central Park shows, the additional impact of this and other new spindly towers is relatively minimal compared to the office behemoths like the GM Building and 9 West 57th Street. In fact, SCDA’s project barely peeks out onto the park, with the tremendous existing density of the surrounding neighborhood leaving it only a sliver of the skyline.
Still, views from inside will be relatively impressive. Demolition of the site’s old buildings is now complete and the new tower is expected to open by 2018.
Subscribe to YIMBY’s daily e-mail
Follow YIMBYgram for real-time photo updates
Like YIMBY on Facebook
Follow YIMBY’s Twitter for the latest in YIMBYnews

