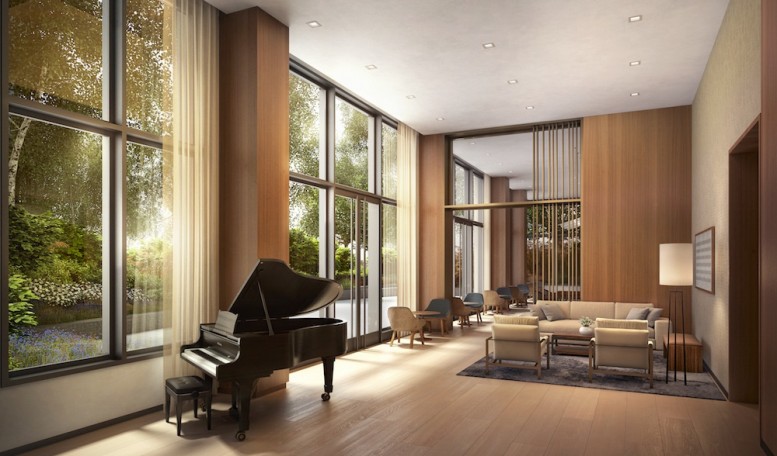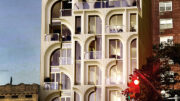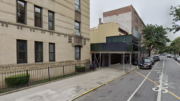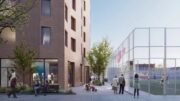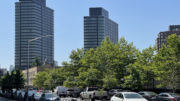The first condos hit the market last week at 550 Vanderbilt Avenue in the Atlantic Yards/Pacific Park development, and YIMBY has a few attractive renderings of the building’s amenity spaces and lobby.
The 17-story tower is being designed by COOKFOX, who crafted the common areas to offer sweeping views of the eponymous, eight-acre Pacific Park. The floor-to-ceiling windows, warm wood, and pale stone of the interiors help create a modern but natural feel. As YIMBY noted when we revealed the exterior renderings, the facade’s mix of precast concrete and masonry will offer a more traditional look than the glassy, SHoP-designed buildings.
Eight listings have appeared so far, with asking prices ranging from $565,000 for a 414-square-foot studio to $2,890,000 for a three-bedroom, 3.5-bath. Ultimately, the building will have 275 units, including a few four-bedrooms and maisonettes.
In keeping with the theme of green space, the facade will have plantings, and there will be a landscaped communal roof deck on the eighth floor and private terraces for many of the units. Residents will also be able to enjoy a lounge with a fireplace, shared chef’s kitchen, fitness center and children’s playroom.
COOKFOX designed the 100% affordable building that will rise 18 stories at 535 Carlton Avenue, where construction began in December along with 550 Vanderbilt next door. And yesterday, developers Greenland Forest City Partners broke ground on their second all-affordable rental tower, a 23-story project designed by SHoP at 38 Sixth Avenue.
Subscribe to YIMBY’s daily e-mail
Follow YIMBYgram for real-time photo updates
Like YIMBY on Facebook
Follow YIMBY’s Twitter for the latest in YIMBYnews

