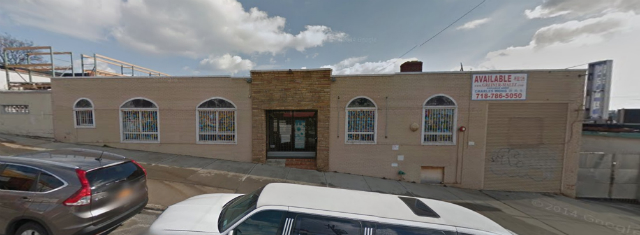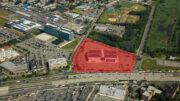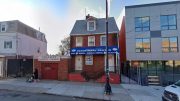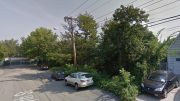When a normal developer encounters a plot of land zoned M1-1 – the lowest industrial density, generally designed to accommodate one-story warehouses – they don’t see much potential. But Chinese developers in eastern Queens are much more creative with their zoning allotments, and especially with community facility bonuses, which can add much needed density to zones designed for low-slung buildings. With high demand for hotels and doctors’ offices in Chinese neighborhoods, a site that would likely be developed as self-storage in most neighborhoods – or, more likely, left alone – can be transformed into a much more productive use.
And so it goes with a project planned for 26-25 123rd Street, in the College Point section of eastern Queens, just north of Flushing. There, a developer is working on a 10-story mixed-use building, with a hotel perched atop a community facility space. (Which raises the question of why housing isn’t allowed as of right – surely if a hotel is appropriate for the neighborhood, so is residential space, especially given that much of the surrounding area, and in fact even the northern part of this block, was first built out as housing generations ago.)
Four stories (a subcellar, cellar, and then the first two aboveground floors) would be taken up by parking, with a whopping 116 spaces – not unusual for commercial projects in Chinese neighborhoods, and especially one with such poor transit access as College Point.
On the third floor, the community facility space – more than 27,000 square feet in total – would start, stretching through the sixth floor.
The hotel rooms would start on the seventh floor, extending up through the tenth floor. The Schedule A filing does not indicate how many would be on each floor, but there would be 48 rooms in total spread across 20,000 square feet of commercial space. The rooftop would hold a terrace and open bar space.
The developer purchased the site last year, paying $4.8 million for the property, or $100 per buildable square foot once the community facility bonus is accounted for.
Guan Y. Li is listed as the developer, and Flushing-based Noel Wong as the architect.
Talk about this project on the YIMBY Forums
For any questions, comments, or feedback, email [email protected]
Subscribe to YIMBY’s daily e-mail
Follow YIMBYgram for real-time photo updates
Like YIMBY on Facebook
Follow YIMBY’s Twitter for the latest in YIMBYnews





