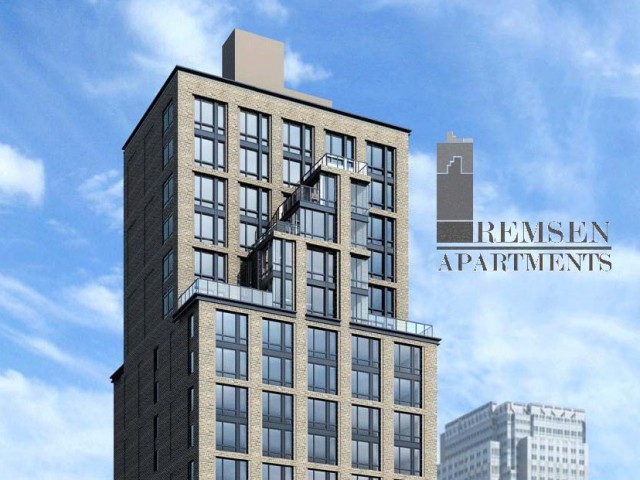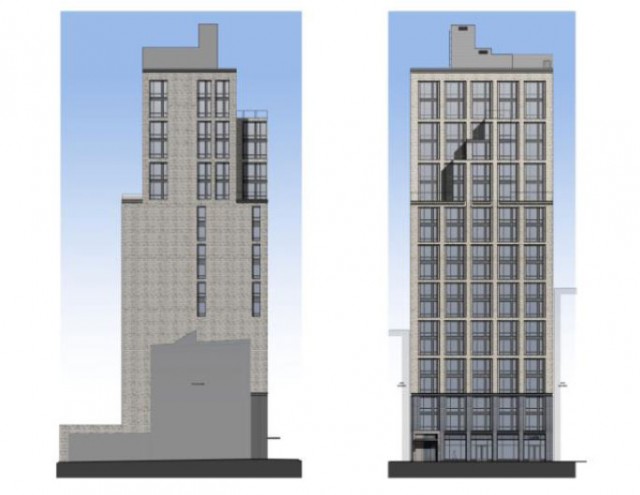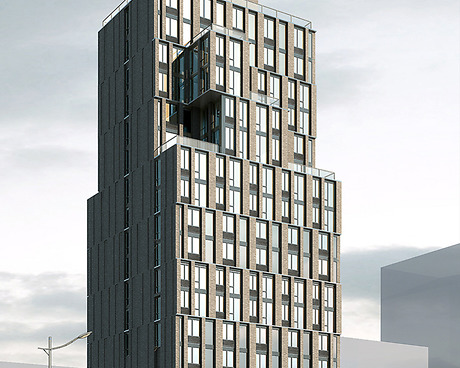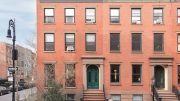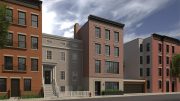The first permits for 153 Remsen Street were filed with the DOB last May, and now YIMBY has the reveal for the 19-story residential tower, designed by S9/Perkins Eastman, and located in Brooklyn Heights.
Filings for the building indicate it will stand 185 feet tall and measure 79,700 square feet, with 4,576 square feet to be dedicated to ground-floor retail. The remainder will be divided amongst 60 units, which will average just over 1,200 square feet apiece. Ceiling heights will average under ten feet, which is almost unheard of for new condominium developments in prime New York City neighborhoods, but the generous floor-plans would still point towards condos being the likely product.
Quinlan Development Group and Lonicera Partners are developing the building, and it will prove a relatively contextual addition to the Brooklyn streetscape. The design has evidently gone through several modifications prior to navigating the EB-5 circuit, with minor protrusions characterizing the facade in a previous version of the tower. The latest iteration is significantly more streamlined, and looks to offer a more budget-friendly take on recent Manhattan projects like 234 East 23rd Street.
While no completion date is listed, a 2016 guesstimate would seem reasonable.
Talk about this project on the YIMBY Forums
For any questions, comments, or feedback, email [email protected]
Subscribe to YIMBY’s daily e-mail
Follow YIMBYgram for real-time photo updates
Like YIMBY on Facebook
Follow YIMBY’s Twitter for the latest in YIMBYnews

