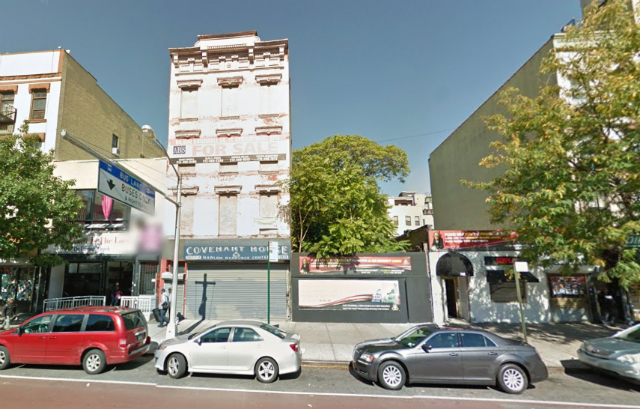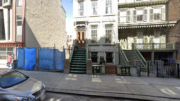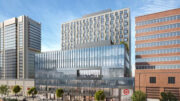In 2008, 125th Street uptown was rezoned to allow denser residential uses along its width. Redevelopment has been slow – commercial thoroughfares are always slow to change, since high ground-floor retail rents discourage rebuilding – but with the market cycle back, at least one project seems to be going forward.
At 69 East 125th Street, on the north side of the street between Park and Madison avenues, one developer is looking to construct a 12-story apartment building with ground-floor commercial space.
Greystone & Co. paid $11.55 million for a set of four lots – three on East 125th, and one behind on 126th Street – in 2014, and they are now planning to build a 75-unit residential building.
The apartments would be spread over more than 57,000 square feet of residential space, for an average unit size of a bit over 750 square feet – we’re guessing rentals. The building would be divided into a north and south tower, according to the Schedule A filing, with the north tower on 126th Street reaching six stories plus a penthouse (the zoning there limits any structure to 70 feet), and the south tower on 125th hitting 12 stories. The north tower would include half- and full-floor apartments and a duplex on the first and second stories, while the south tower would include up to seven apartments per floor.
Oddly, the first floor commercial space would not be retail, according to the Schedule A filing, but rather office space, spread over nearly 6,000 square feet.
Kutnicki Bernstein Architects filed for the permit.
Talk about this project on the YIMBY Forums
For any questions, comments, or feedback, email [email protected]
Subscribe to YIMBY’s daily e-mail
Follow YIMBYgram for real-time photo updates
Like YIMBY on Facebook
Follow YIMBY’s Twitter for the latest in YIMBYnews





