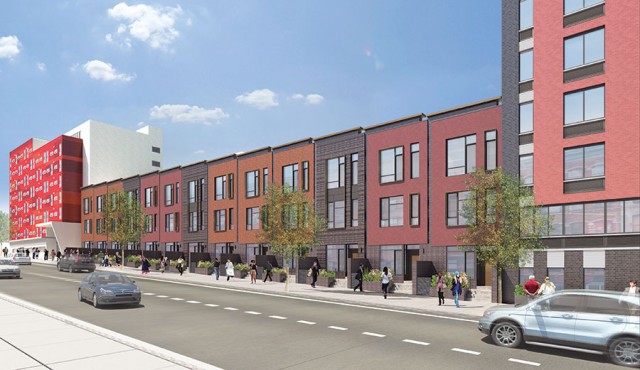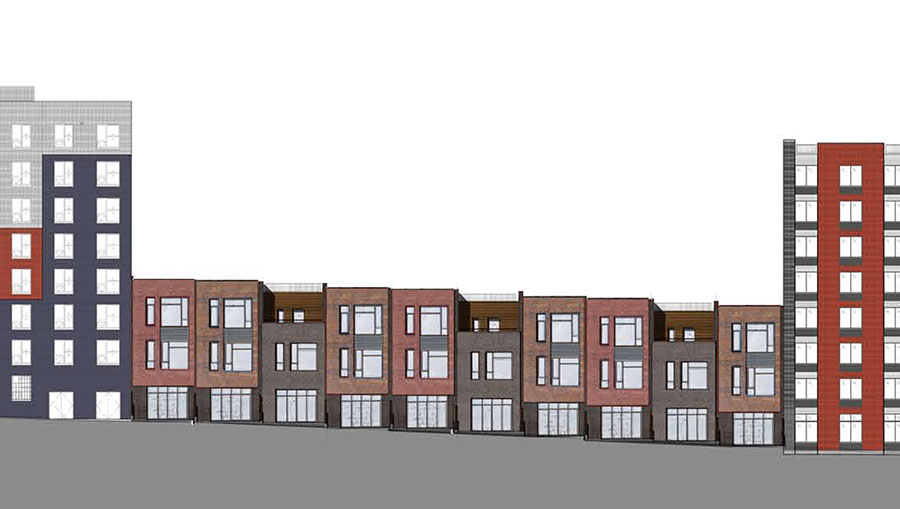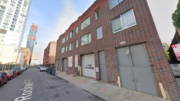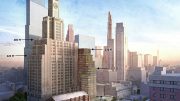More than a decade ago, in June 2004, Mayor Bloomberg’s office put out a press release announcing the creation of a task force to redevelop the old “Brig” site, once home to the Brooklyn Navy Yard’s prison. Upon the closure of the navy yard, the site was turned over to the INS and later the city for use as a minimum security prison, until it was finally closed for good as a penal institution in 1994.
Redevelopment of the site has proceeded in a piecemeal fashion, with a couple of mid-rise mixed-income residential buildings breaking ground first.
But now, a series of 23 market-rate townhouses look set to break ground soon mid-block between Flushing and Park avenues in Fort Greene (or Wallabout, or Clinton Hill, depending on your definitions), with permits filed for the development approved in August.
Developed jointly by Dunn Development Corp., L+M Development Partners Inc., and the Pratt Area Community Council, the townhouses are being designed by Curtis + Ginsburg Architects (serving as the architect of record) and FXFowle (responsible for the façades). L&M Builders Group LLC will be the contractor.
The townhouse component will have a total of 53,000 square feet of net residential space, for a unit average of 2,300 square feet – three stories plus a finished cellar in each home.
Construction was supposed to start in March 2014 with occupancy targeted for July 2015 for the first phase and September 2016 for the second, but given that permits were only approved in August, this timeline seems overly optimistic.
Located between the townhouses on Vanderbilt (Nos. 14-38) and Clermont (Nos. 17-35) avenues is a 32,000-square foot common space “with gardens, seating areas, children’s playground and open lawn,” according to Dunn. The space is also shared with the four multifamily buildings on the corner of the block.
Talk about this project on the YIMBY Forums
For any questions, comments, or feedback, email [email protected]
Subscribe to YIMBY’s daily e-mail
Follow YIMBYgram for real-time photo updates
Like YIMBY on Facebook
Follow YIMBY’s Twitter for the latest in YIMBYnews






