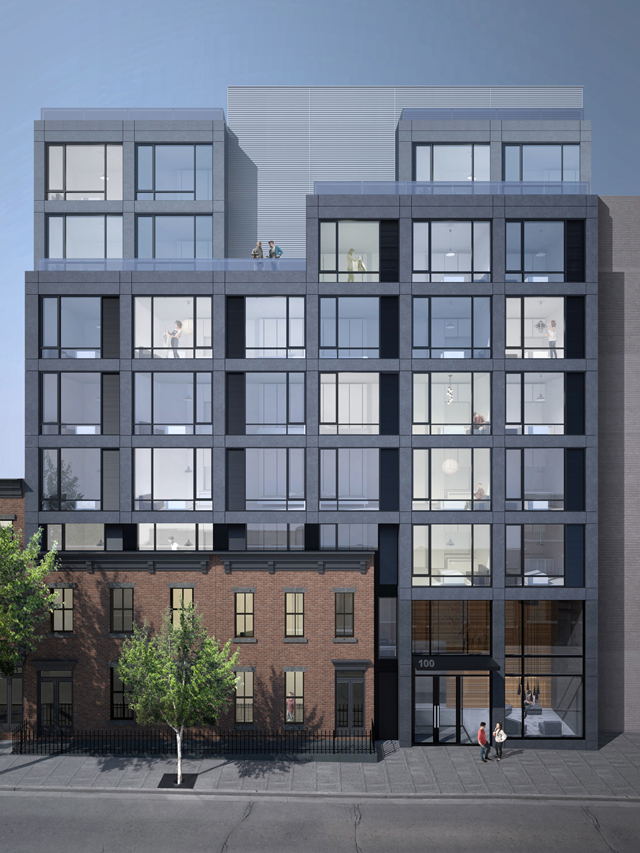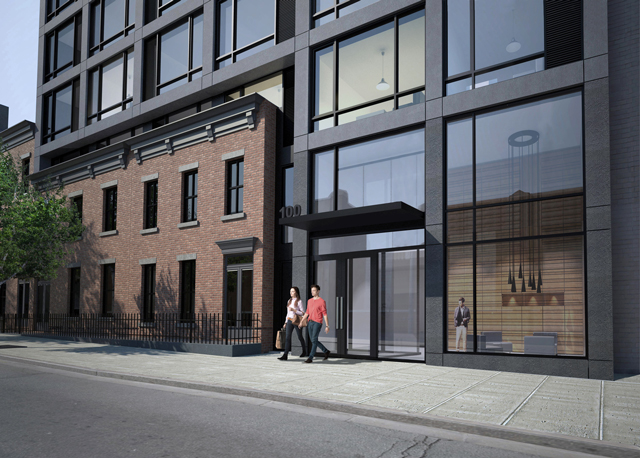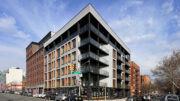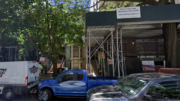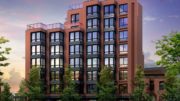As YIMBY first reported in July, an eight-story residential building will soon rise at 100 Steuben Street, in Clinton Hill. And now we have a rendering of the project, which has been designed by AB Architekten, and will be dubbed the Greystone Steuben Street.
Enormous windows dominate the facade, but perhaps the structure’s most notable attribute is its integration into the block’s existing urban fabric. The new structure will nest above two historic townhomes, integrating old and new in a format that should be encouraged and incentivized throughout New York City.
Besides incorporating the townhomes, 100 Steuben Street is fairly tame. Its simple facade is flush with the sidewalk, which will enhance the block’s street-wall. And up above, a setback on the sixth floor yields to the penthouse units — which will have outdoor space, thanks to the elevated terraces — and tactfully placed mechanicals, which hide behind a metal sheath.
The project is located in a part of Brooklyn with relatively sparse transit, but the G train is within a short walk. And if 100 Steuben Street proves attractive to Pratt students, the campus is only one block away.
100 Steuben Street will have 41 rental units, and while a completion date has not been announced, ground has already been broken.
Talk about this project on the YIMBY Forums
For any questions, comments, or feedback, email [email protected]
Subscribe to YIMBY’s daily e-mail
Follow YIMBYgram for real-time photo updates
Like YIMBY on Facebook
Follow YIMBY’s Twitter for the latest in YIMBYnews

