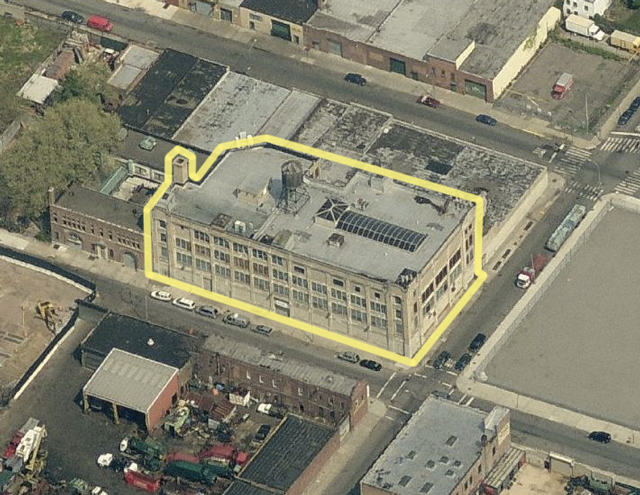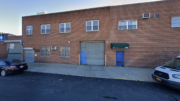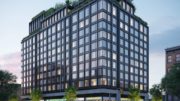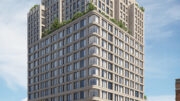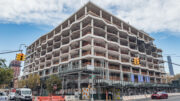At the head of the Gowanus Canal, at the intersection of Butler and Nevins Streets, second-generation developer Sam Boymelgreen is planning a hotel with 162 rooms, according to a permit filed late last week.
Last year, Boymelgreen signed a 49-year triple-net lease for the old printing plant at 255 Butler Street, reportedly paying $7 million according to Real Estate Weekly (the owners paid just $2.7 million for the property from the New York City Industrial Development Agency in 2004). Plans for the property, whose zoning does not allow residential use (a variance in 2005 for a 53-unit apartment building was thwarted), were supposed to be made public later in 2013, but nothing was heard until the alteration permit was filed a few days ago.
The application calls for the structure to be enlarged from four stories to seven (perhaps effectively replaced), and converted into a 162-key hotel.
The filing indicates that the building’s square footage will remain the same (at nearly 94,000 square feet) while its height rises from 56 feet to 75 feet. We couldn’t get in touch with Boymelgreen to see if any of the existing structure will be preserved, but the fact that the height is rising while the density remains the same means something has to give.
The pre-war building, which city records date to 1914, is actually built to a higher density than what the current M1-2 zoning allows (the current zoning code is ill-equipped to deal with New York City as it was 100 years ago, never mind as it is today). The developer appears to be taking advantage of a provision that allows the square footage of overbuilt properties to be maintained if 25 percent of the old structure is retained (no promises about the façade though), which explains the alteration application rather than the normal demolition and new building filings.
The application indicates that the first floor will be taken up by retail, a coffee shop, restaurant, and terrace, along with various uses accessory to the hotel (gym, library, event space, etc.). The second, third, and fourth floors would have 41 hotel rooms each, while the fifth would have seven, plus another “eating and drinking establishment” and some outdoor space, while the sixth and seventh floors would have 16 rooms each.
The permit was filed by SBLM Architects, whose most prominent project in the city is the Eventi Hotel/Beatrice Residences, a 53-story hotel/rental apartment building at 835 Sixth Avenue.
Talk about this project on the YIMBY Forums
For any questions, comments, or feedback, email [email protected]
Subscribe to YIMBY’s daily e-mail
Follow YIMBYgram for real-time photo updates
Like YIMBY on Facebook
Follow YIMBY’s Twitter for the latest in YIMBYnews

